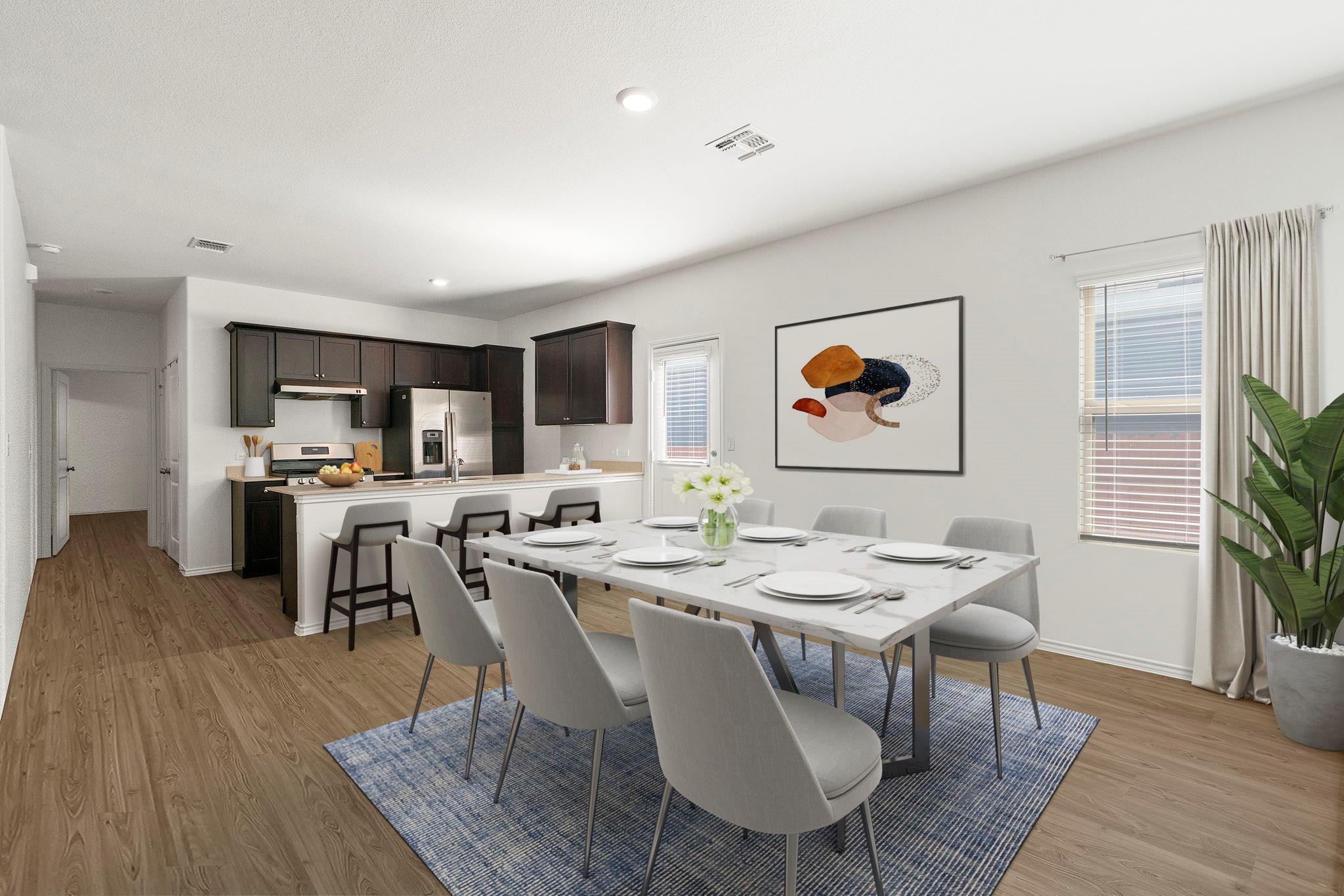New price and motivated to sell! This one is easy to love! From the moment you pull up, the street appeal is next-level charming, and it only gets better from there. Inside, the open layout keeps things light, bright, and effortlessly connected, with soft neutral walls and vinyl plank flooring. The living room? Big, welcoming, and ready for anything—movie nights, lazy Sundays, or just kicking back after a long day. It flows right into the dining area and kitchen, making it easy to keep the conversation going while prepping dinner. Speaking of the kitchen, it’s got everything you need: granite countertops, warm wood cabinetry, and stainless steel appliances. The primary suite is where you’ll want to escape at the end of the day—oversized, peaceful, and just waiting for you to settle in. With a private ensuite bath and a walk-in closet, it’s a space that’s all yours. Down the hall, two more bedrooms offer plenty of options—guests, office space, hobbies, or anything else you need. And then there’s the backyard. A massive deck overlooks the low-maintenance turf and xeriscaped landscaping, so you can spend less time mowing and more time grilling, lounging, and hosting. Whether it’s a casual weeknight dinner outside or a full-blown weekend hang, this setup is made for it. Colorado Crossing keeps things easy with a neighborhood pool perfect for cooling off and a playground that’s always buzzing with energy. With nearby shops, dining, and quick highway access, it’s a spot that makes everyday life a little more convenient and a lot more fun. Bonus: If you love to travel, you’re only 4 miles from the airport, so spontaneous getaways are totally in the cards. And for outdoor lovers, McKinney Falls State Park is just 2 miles away, making it easy to hit the trails whenever the mood strikes. This home is packed with personality, convenience, and all the right spaces—it might just be exactly what you’ve been waiting for.
