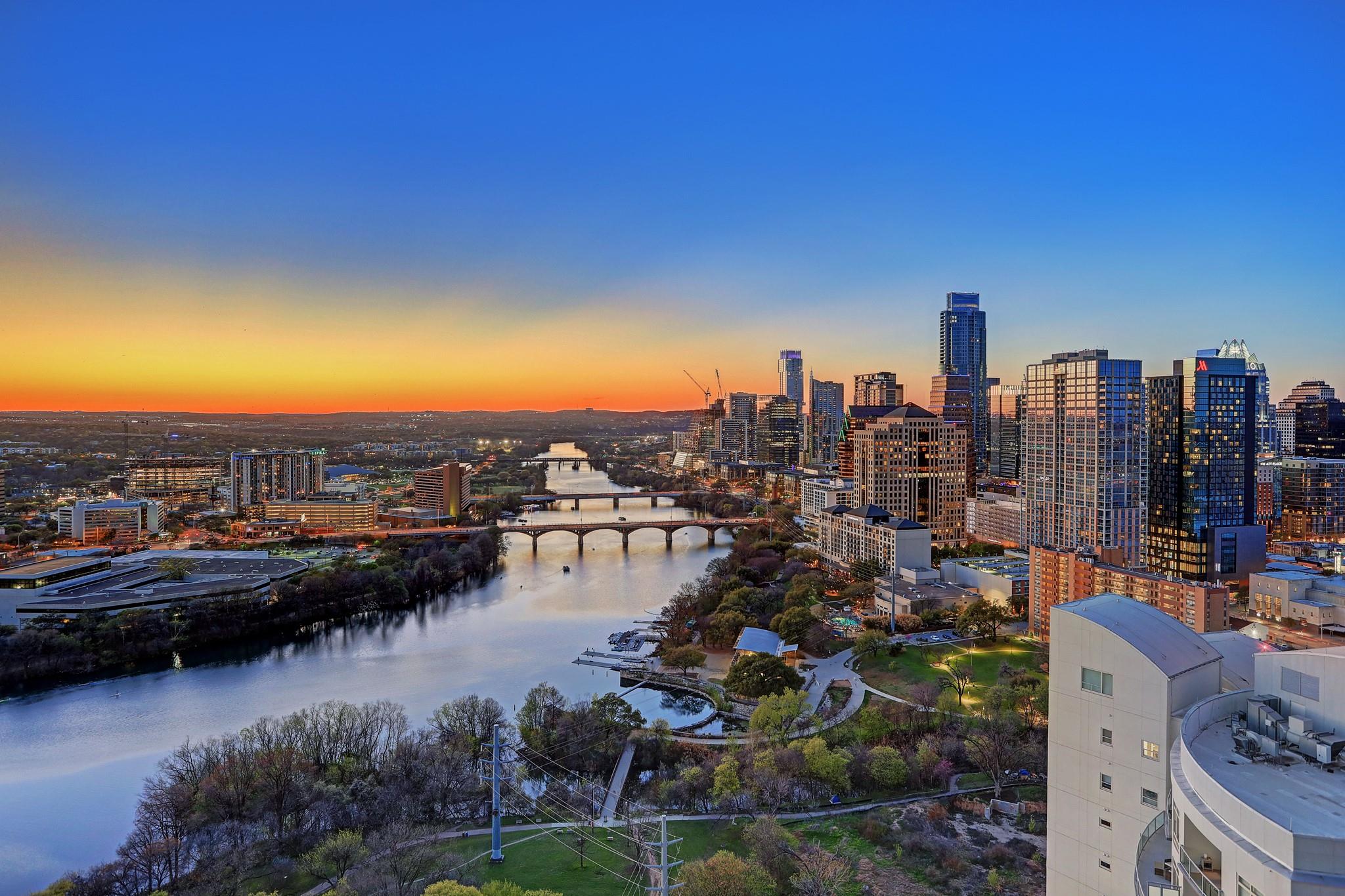


70 Rainey St #2606, Austin, TX 78701
$1,900,000
3
Beds
3
Baths
2,179
Sq Ft
Condo
Active
Listed by
Arden Pray
Compass Re Texas, LLC.
512-575-3644
Last updated:
August 2, 2025, 03:05 PM
MLS#
8784006
Source:
ACTRIS
About This Home
Home Facts
Condo
3 Baths
3 Bedrooms
Built in 2018
Price Summary
1,900,000
$871 per Sq. Ft.
MLS #:
8784006
Last Updated:
August 2, 2025, 03:05 PM
Rooms & Interior
Bedrooms
Total Bedrooms:
3
Bathrooms
Total Bathrooms:
3
Full Bathrooms:
3
Interior
Living Area:
2,179 Sq. Ft.
Structure
Structure
Building Area:
2,179 Sq. Ft.
Year Built:
2018
Finances & Disclosures
Price:
$1,900,000
Price per Sq. Ft:
$871 per Sq. Ft.
Contact an Agent
Yes, I would like more information from Coldwell Banker. Please use and/or share my information with a Coldwell Banker agent to contact me about my real estate needs.
By clicking Contact I agree a Coldwell Banker Agent may contact me by phone or text message including by automated means and prerecorded messages about real estate services, and that I can access real estate services without providing my phone number. I acknowledge that I have read and agree to the Terms of Use and Privacy Notice.
Contact an Agent
Yes, I would like more information from Coldwell Banker. Please use and/or share my information with a Coldwell Banker agent to contact me about my real estate needs.
By clicking Contact I agree a Coldwell Banker Agent may contact me by phone or text message including by automated means and prerecorded messages about real estate services, and that I can access real estate services without providing my phone number. I acknowledge that I have read and agree to the Terms of Use and Privacy Notice.