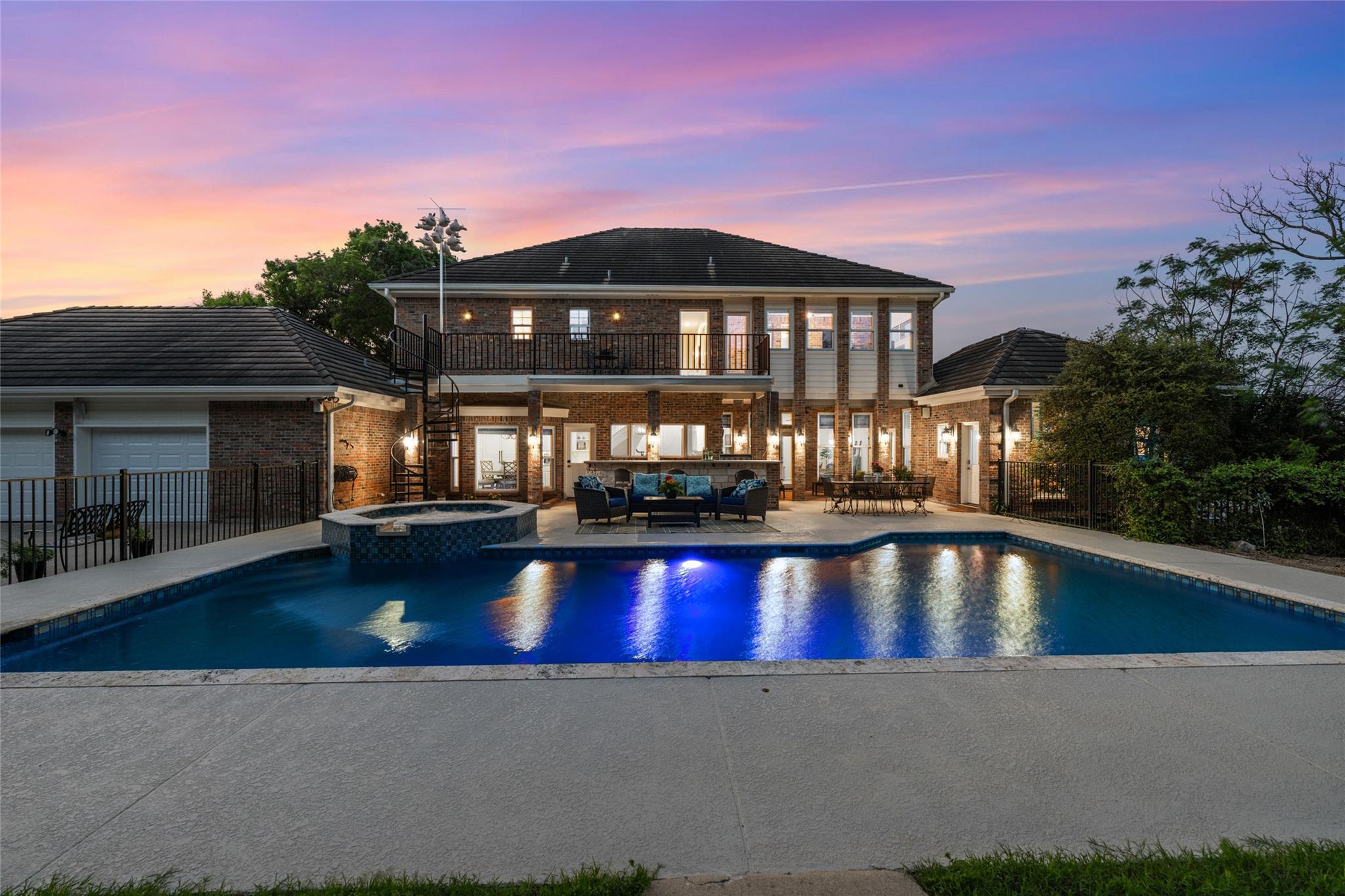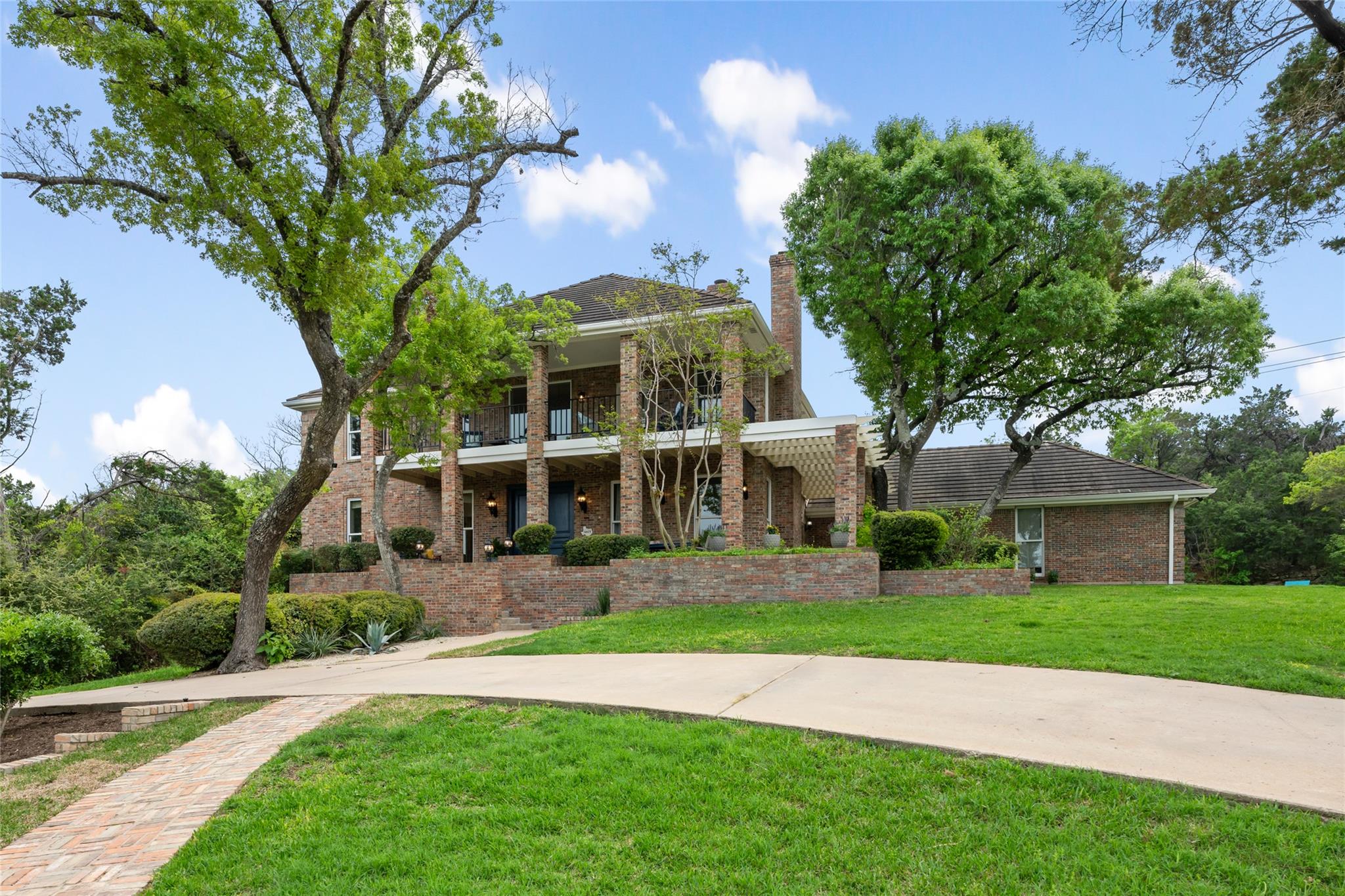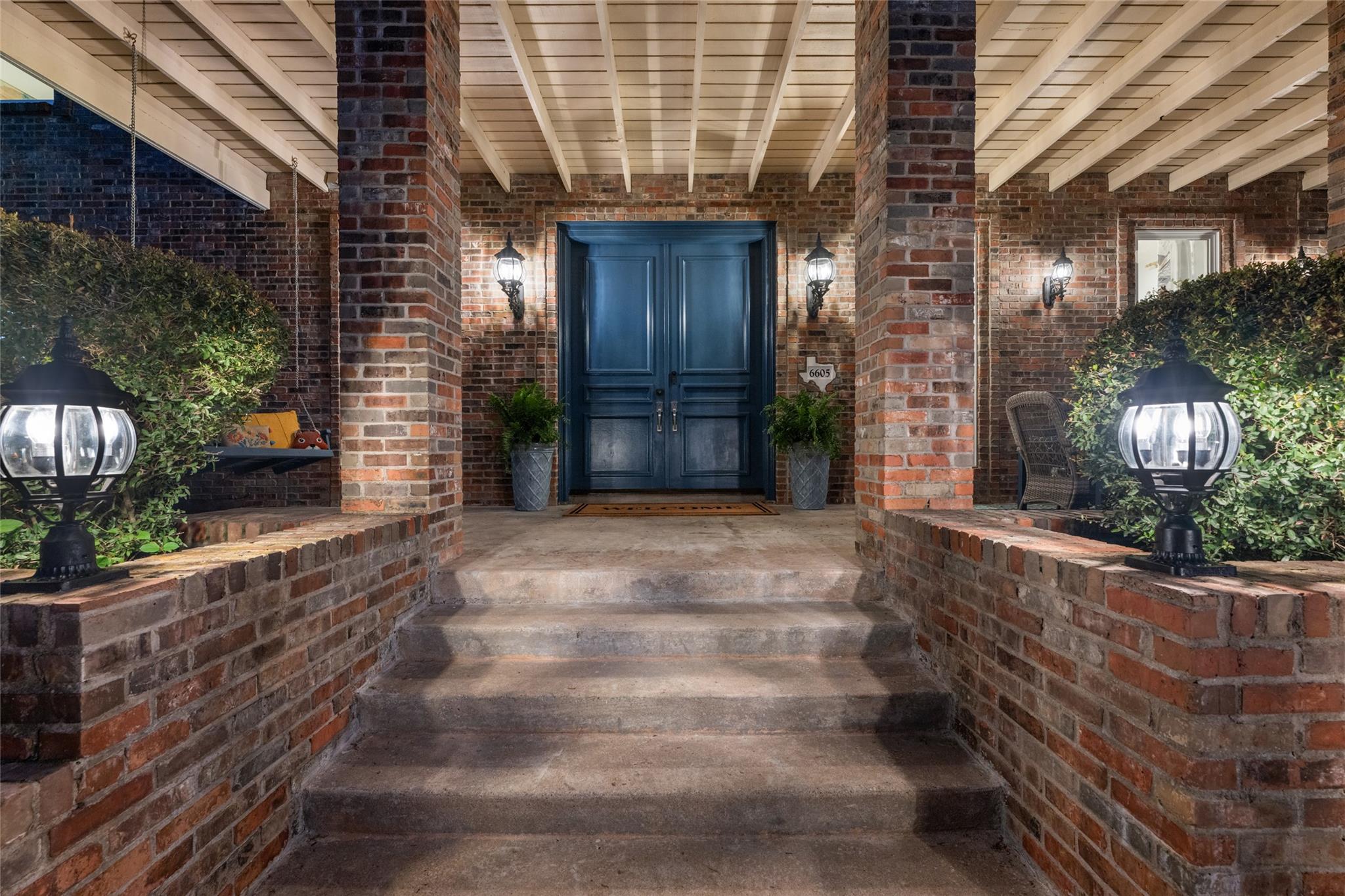6605 Canon Wren Dr, Austin, TX 78746
$2,370,000
5
Beds
4
Baths
4,311
Sq Ft
Single Family
Active
About This Home
Home Facts
Single Family
4 Baths
5 Bedrooms
Built in 1985
Price Summary
2,370,000
$549 per Sq. Ft.
MLS #:
9829006
Last Updated:
May 20, 2025, 04:39 PM
Rooms & Interior
Bedrooms
Total Bedrooms:
5
Bathrooms
Total Bathrooms:
4
Full Bathrooms:
4
Interior
Living Area:
4,311 Sq. Ft.
Structure
Structure
Building Area:
4,311 Sq. Ft.
Year Built:
1985
Finances & Disclosures
Price:
$2,370,000
Price per Sq. Ft:
$549 per Sq. Ft.
Contact an Agent
Yes, I would like more information from Coldwell Banker. Please use and/or share my information with a Coldwell Banker agent to contact me about my real estate needs.
By clicking Contact I agree a Coldwell Banker Agent may contact me by phone or text message including by automated means and prerecorded messages about real estate services, and that I can access real estate services without providing my phone number. I acknowledge that I have read and agree to the Terms of Use and Privacy Notice.
Contact an Agent
Yes, I would like more information from Coldwell Banker. Please use and/or share my information with a Coldwell Banker agent to contact me about my real estate needs.
By clicking Contact I agree a Coldwell Banker Agent may contact me by phone or text message including by automated means and prerecorded messages about real estate services, and that I can access real estate services without providing my phone number. I acknowledge that I have read and agree to the Terms of Use and Privacy Notice.


