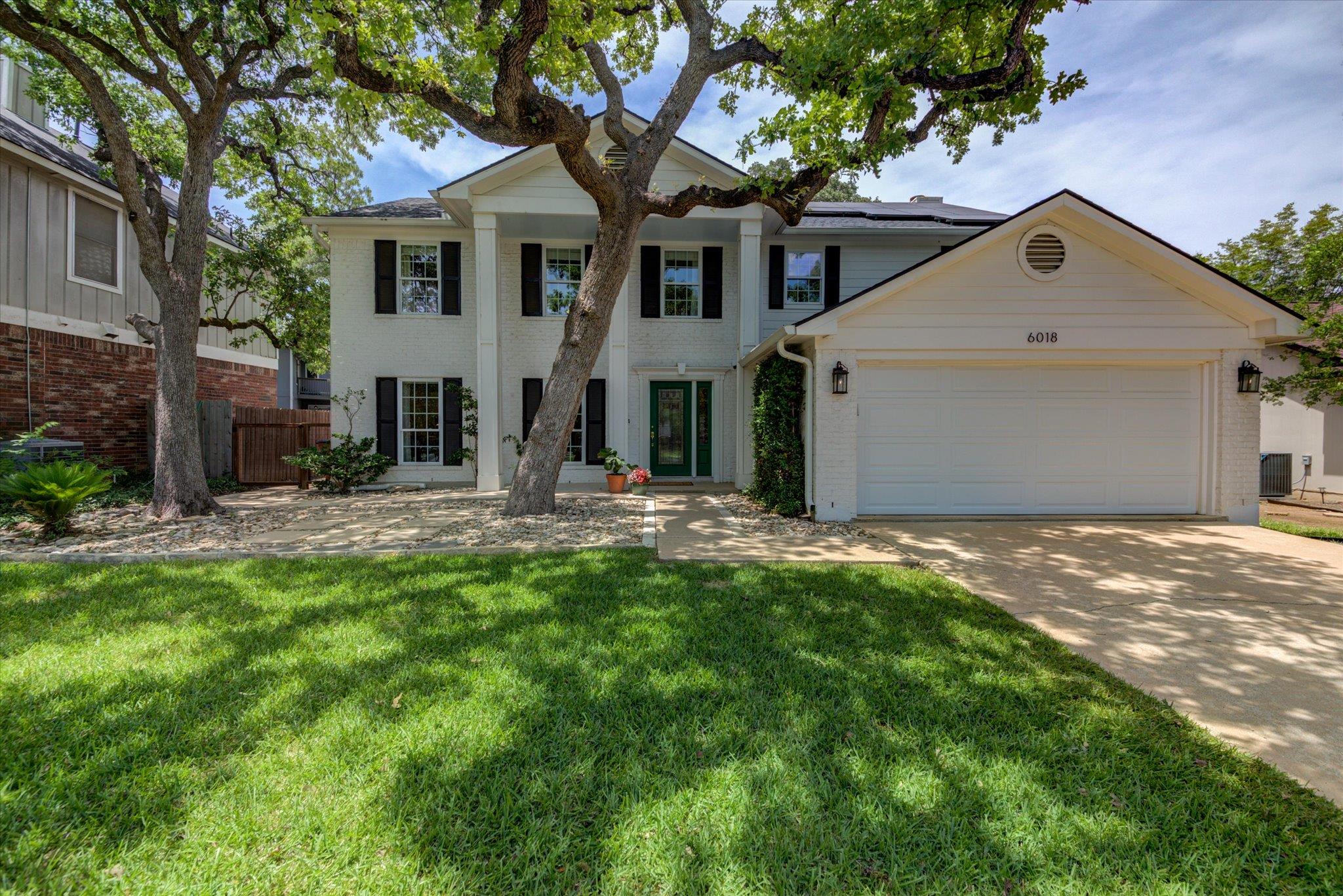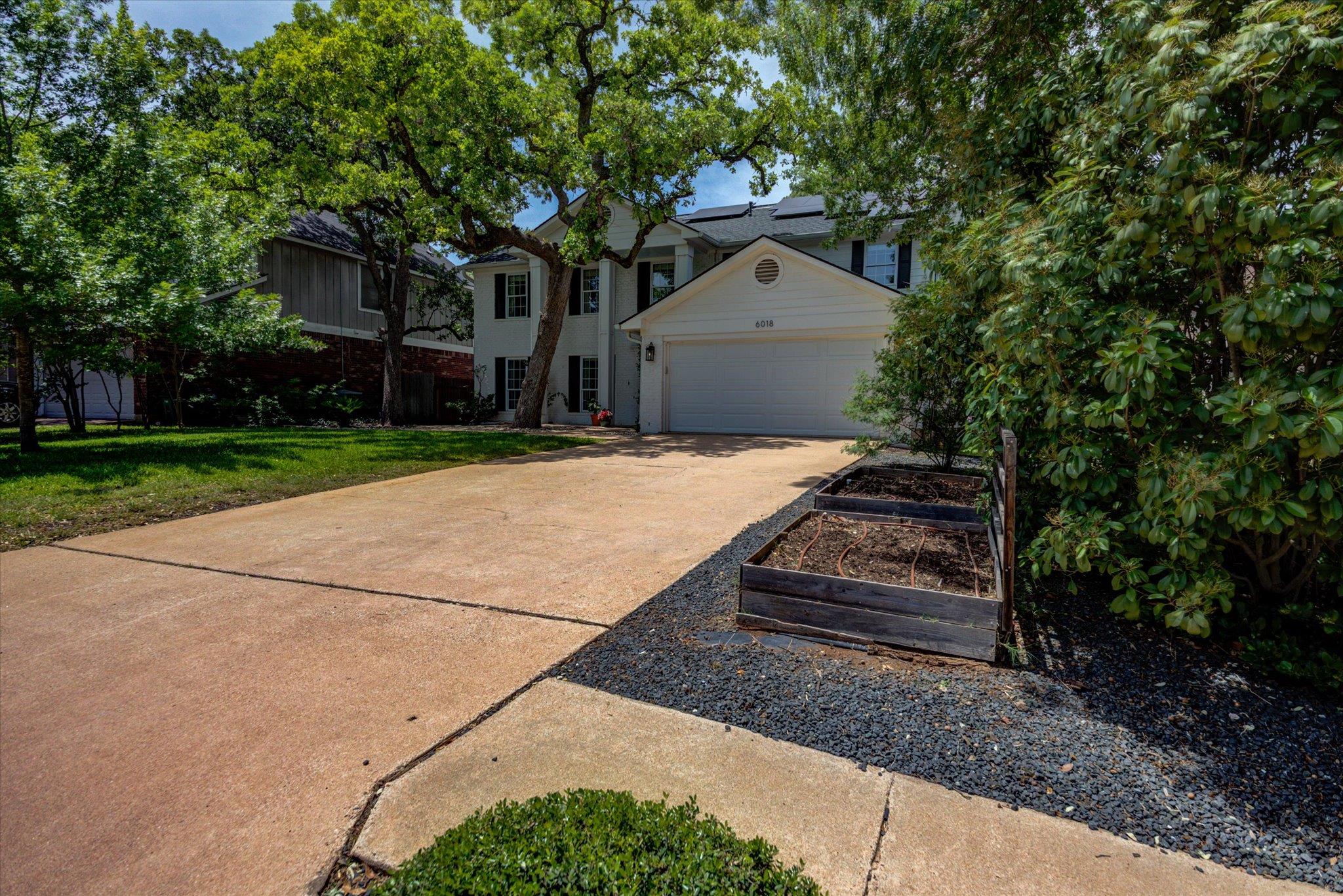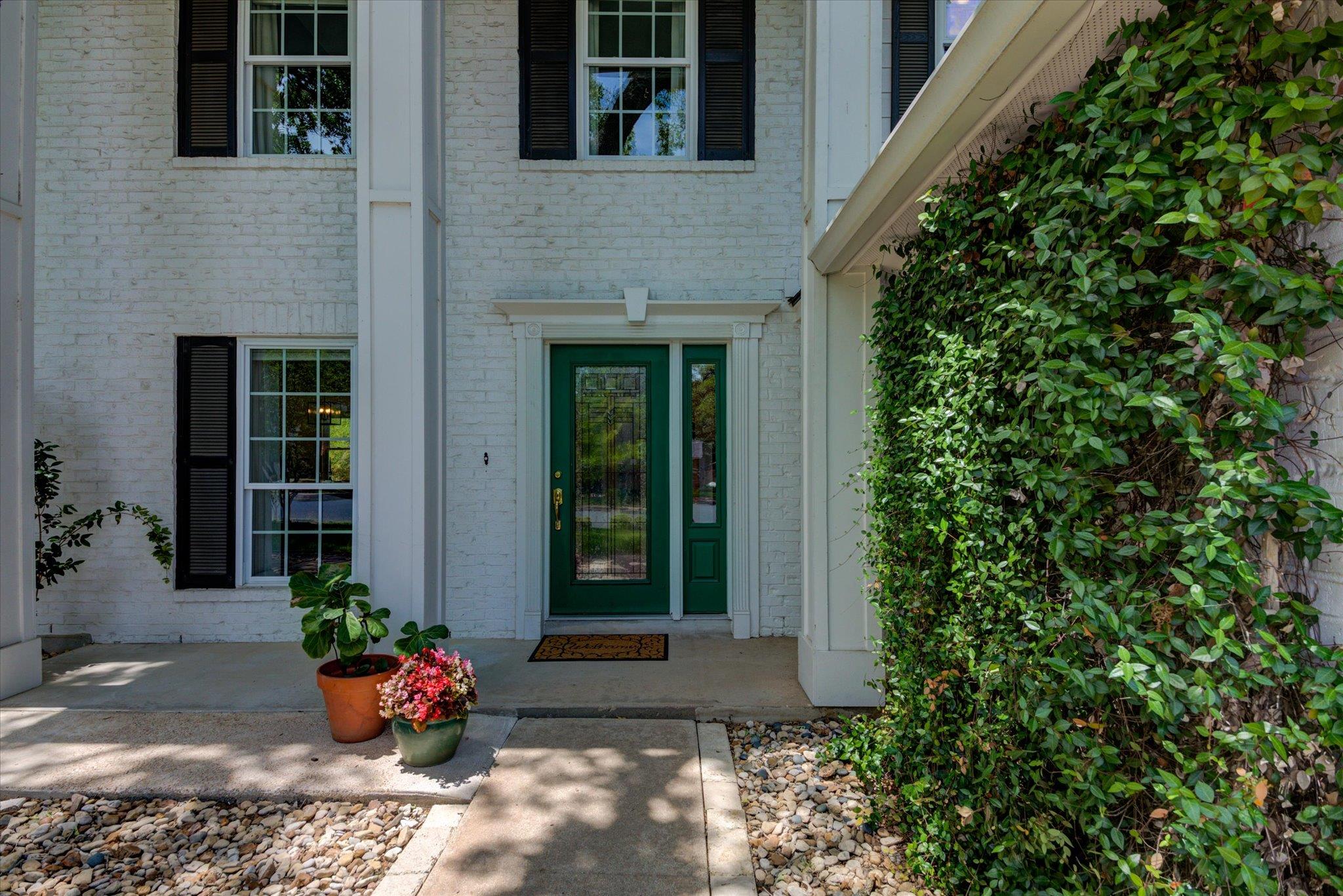


Listed by
Jenny Turney
Stanberry Realtors
512-327-9310
Last updated:
May 20, 2025, 04:39 PM
MLS#
9265205
Source:
ACTRIS
About This Home
Home Facts
Single Family
3 Baths
4 Bedrooms
Built in 1984
Price Summary
729,000
$310 per Sq. Ft.
MLS #:
9265205
Last Updated:
May 20, 2025, 04:39 PM
Rooms & Interior
Bedrooms
Total Bedrooms:
4
Bathrooms
Total Bathrooms:
3
Full Bathrooms:
2
Interior
Living Area:
2,348 Sq. Ft.
Structure
Structure
Building Area:
2,348 Sq. Ft.
Year Built:
1984
Finances & Disclosures
Price:
$729,000
Price per Sq. Ft:
$310 per Sq. Ft.
Contact an Agent
Yes, I would like more information from Coldwell Banker. Please use and/or share my information with a Coldwell Banker agent to contact me about my real estate needs.
By clicking Contact I agree a Coldwell Banker Agent may contact me by phone or text message including by automated means and prerecorded messages about real estate services, and that I can access real estate services without providing my phone number. I acknowledge that I have read and agree to the Terms of Use and Privacy Notice.
Contact an Agent
Yes, I would like more information from Coldwell Banker. Please use and/or share my information with a Coldwell Banker agent to contact me about my real estate needs.
By clicking Contact I agree a Coldwell Banker Agent may contact me by phone or text message including by automated means and prerecorded messages about real estate services, and that I can access real estate services without providing my phone number. I acknowledge that I have read and agree to the Terms of Use and Privacy Notice.