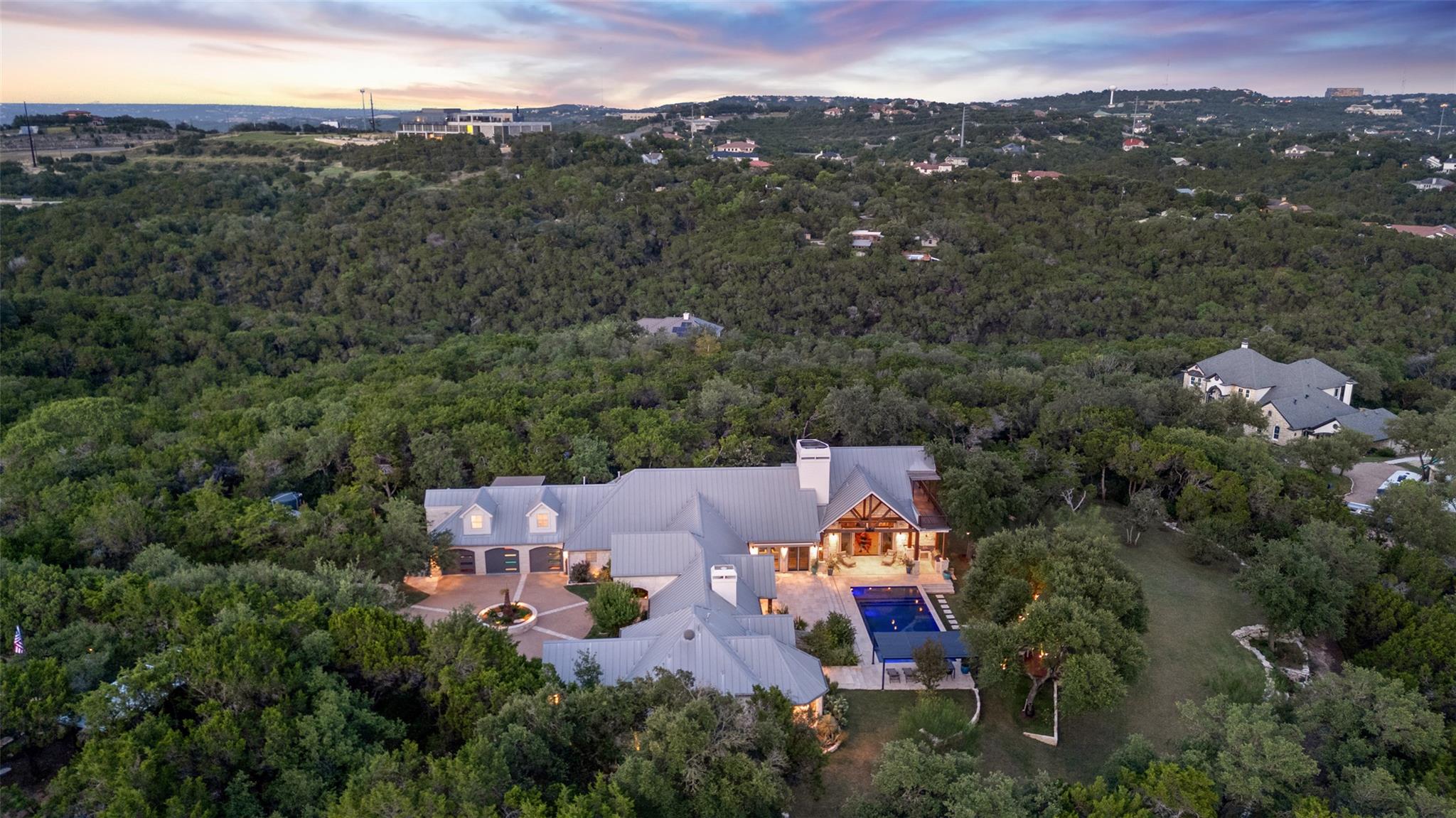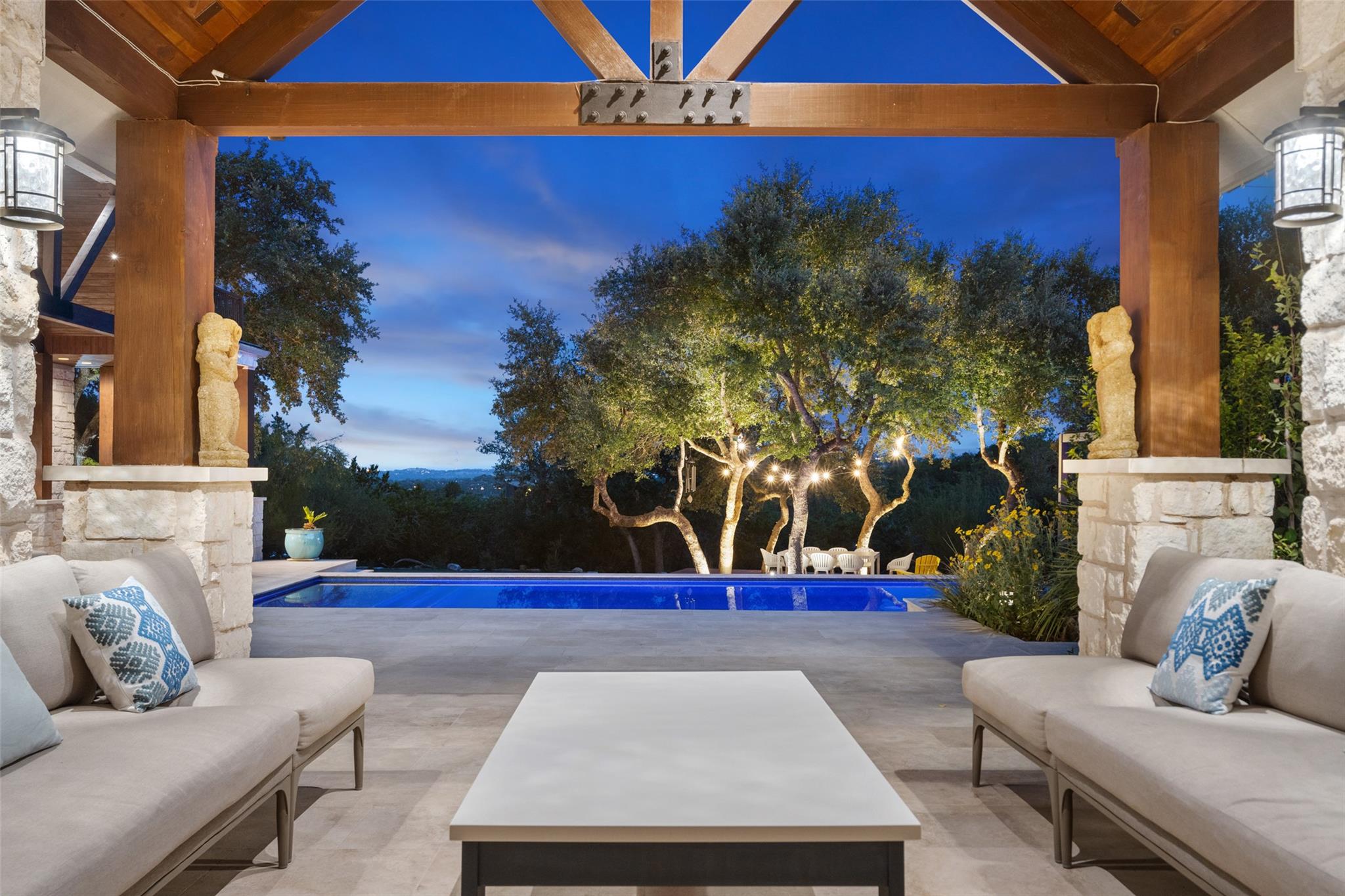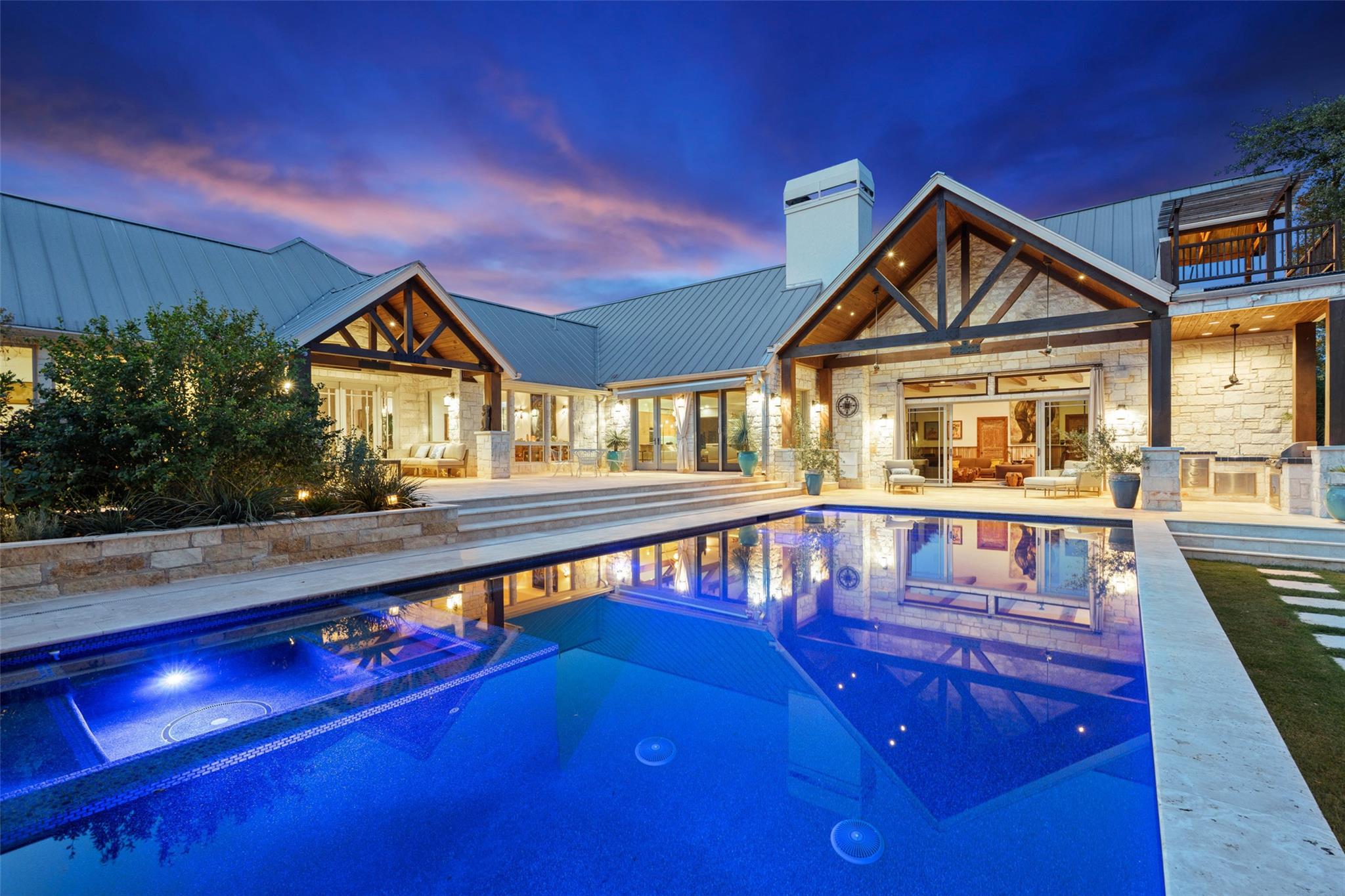


601 Crystal Creek Dr, Austin, TX 78746
Active
Listed by
David Ramirez
Alyssa Ramirez
Compass Re Texas, LLC.
512-575-3644
Last updated:
July 29, 2025, 03:09 PM
MLS#
6780002
Source:
ACTRIS
About This Home
Home Facts
Single Family
7 Baths
5 Bedrooms
Built in 1998
Price Summary
5,250,000
$769 per Sq. Ft.
MLS #:
6780002
Last Updated:
July 29, 2025, 03:09 PM
Rooms & Interior
Bedrooms
Total Bedrooms:
5
Bathrooms
Total Bathrooms:
7
Full Bathrooms:
5
Interior
Living Area:
6,819 Sq. Ft.
Structure
Structure
Building Area:
6,819 Sq. Ft.
Year Built:
1998
Finances & Disclosures
Price:
$5,250,000
Price per Sq. Ft:
$769 per Sq. Ft.
Contact an Agent
Yes, I would like more information from Coldwell Banker. Please use and/or share my information with a Coldwell Banker agent to contact me about my real estate needs.
By clicking Contact I agree a Coldwell Banker Agent may contact me by phone or text message including by automated means and prerecorded messages about real estate services, and that I can access real estate services without providing my phone number. I acknowledge that I have read and agree to the Terms of Use and Privacy Notice.
Contact an Agent
Yes, I would like more information from Coldwell Banker. Please use and/or share my information with a Coldwell Banker agent to contact me about my real estate needs.
By clicking Contact I agree a Coldwell Banker Agent may contact me by phone or text message including by automated means and prerecorded messages about real estate services, and that I can access real estate services without providing my phone number. I acknowledge that I have read and agree to the Terms of Use and Privacy Notice.