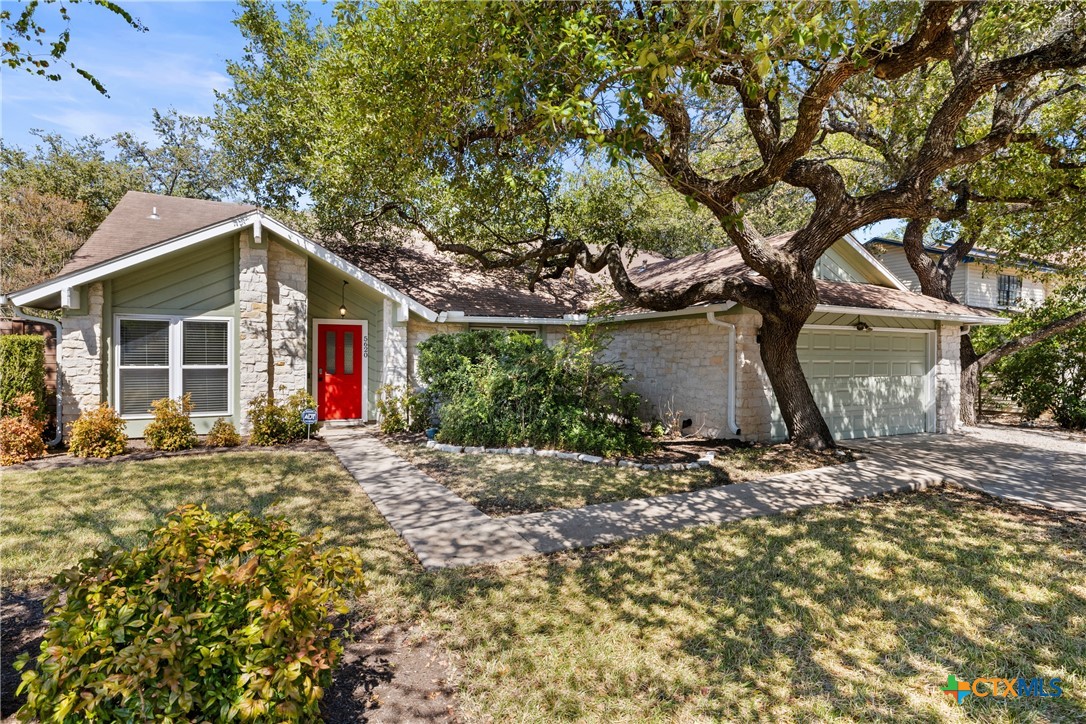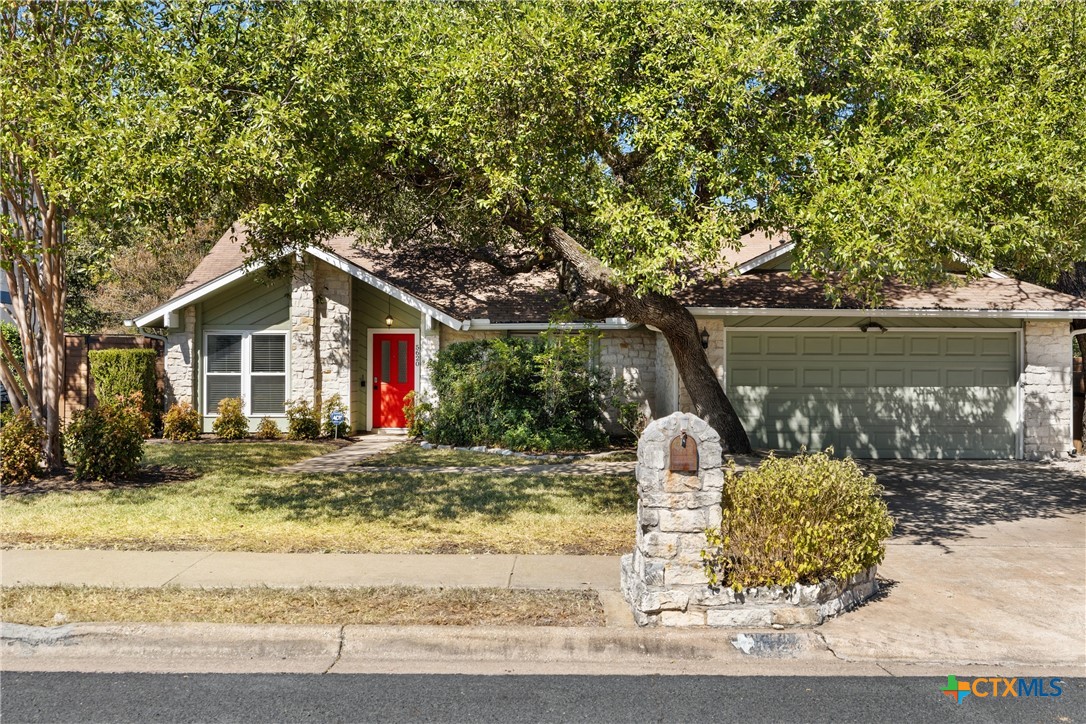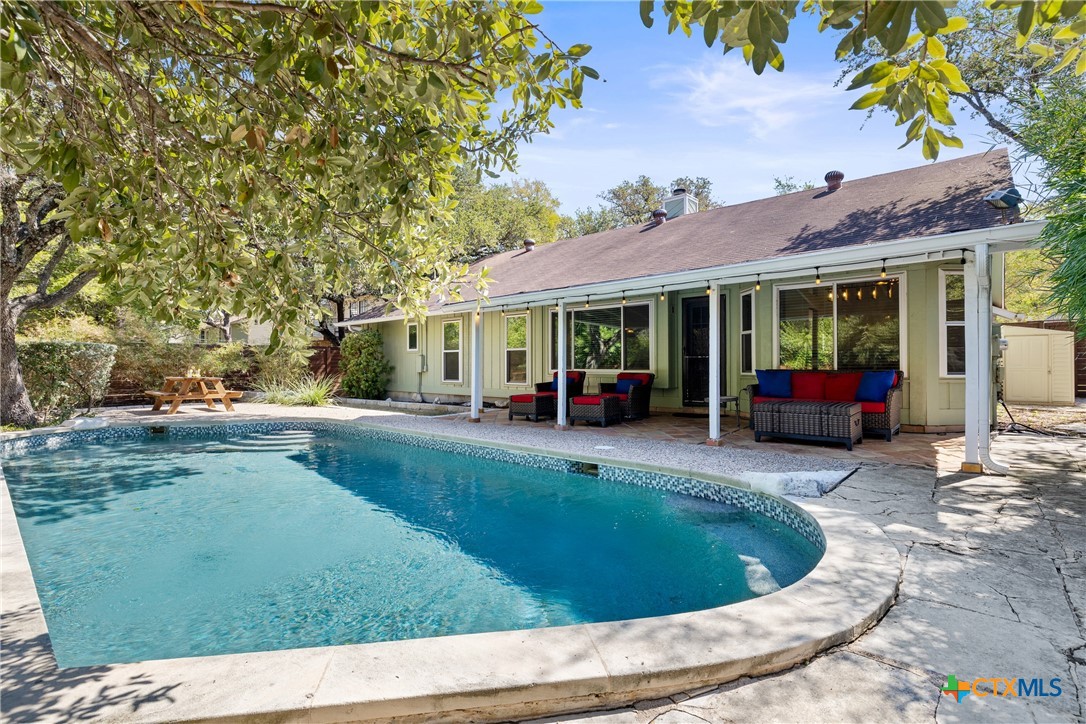


Listed by
Mary Elwell
The Damron Group Realtors
Last updated:
October 19, 2025, 04:12 AM
MLS#
595658
Source:
TX FRAR
About This Home
Home Facts
Single Family
2 Baths
3 Bedrooms
Built in 1983
Price Summary
648,000
$346 per Sq. Ft.
MLS #:
595658
Last Updated:
October 19, 2025, 04:12 AM
Added:
3 day(s) ago
Rooms & Interior
Bedrooms
Total Bedrooms:
3
Bathrooms
Total Bathrooms:
2
Full Bathrooms:
2
Interior
Living Area:
1,869 Sq. Ft.
Structure
Structure
Building Area:
1,869 Sq. Ft.
Year Built:
1983
Lot
Lot Size (Sq. Ft):
9,356
Finances & Disclosures
Price:
$648,000
Price per Sq. Ft:
$346 per Sq. Ft.
Contact an Agent
Yes, I would like more information from Coldwell Banker. Please use and/or share my information with a Coldwell Banker agent to contact me about my real estate needs.
By clicking Contact I agree a Coldwell Banker Agent may contact me by phone or text message including by automated means and prerecorded messages about real estate services, and that I can access real estate services without providing my phone number. I acknowledge that I have read and agree to the Terms of Use and Privacy Notice.
Contact an Agent
Yes, I would like more information from Coldwell Banker. Please use and/or share my information with a Coldwell Banker agent to contact me about my real estate needs.
By clicking Contact I agree a Coldwell Banker Agent may contact me by phone or text message including by automated means and prerecorded messages about real estate services, and that I can access real estate services without providing my phone number. I acknowledge that I have read and agree to the Terms of Use and Privacy Notice.