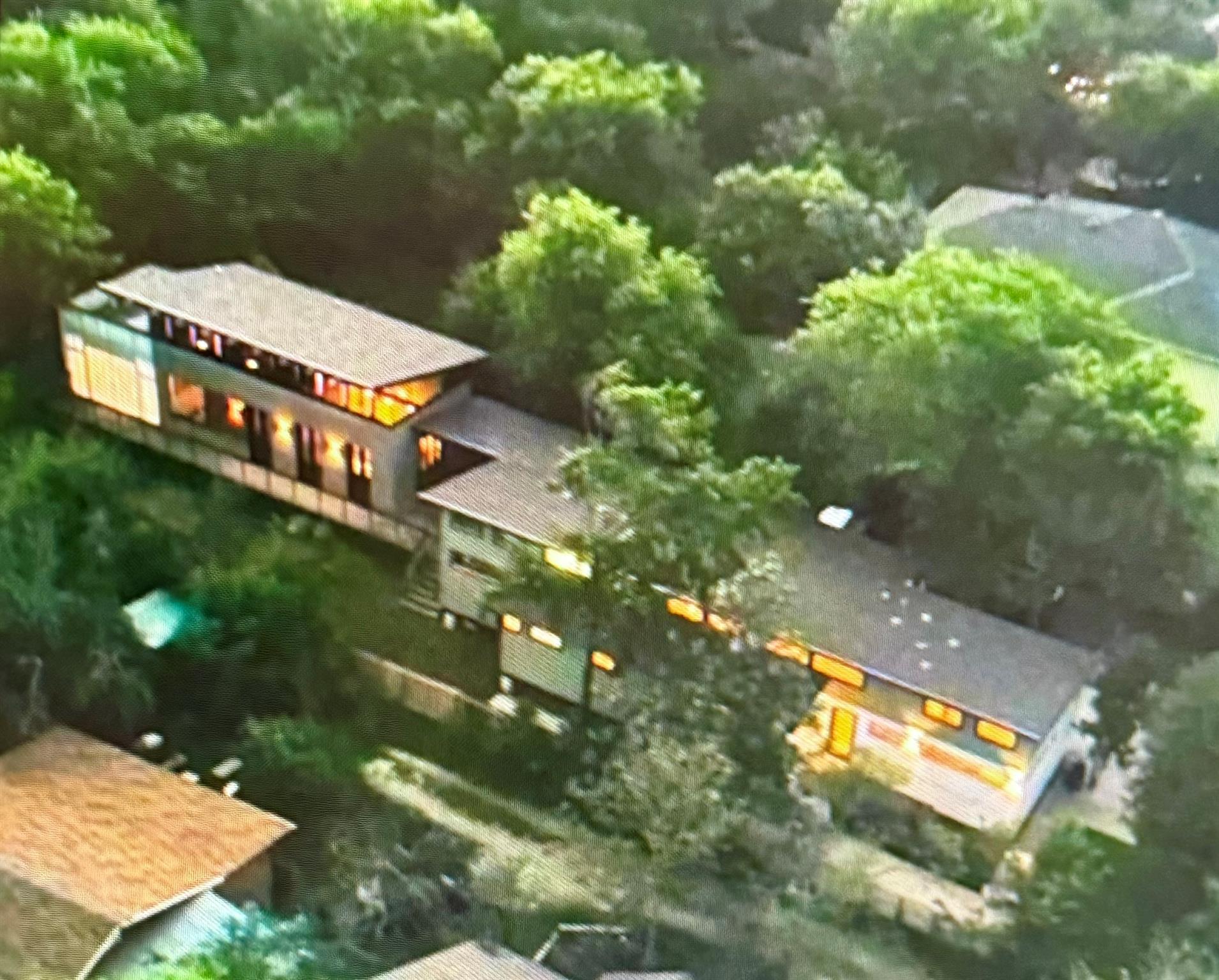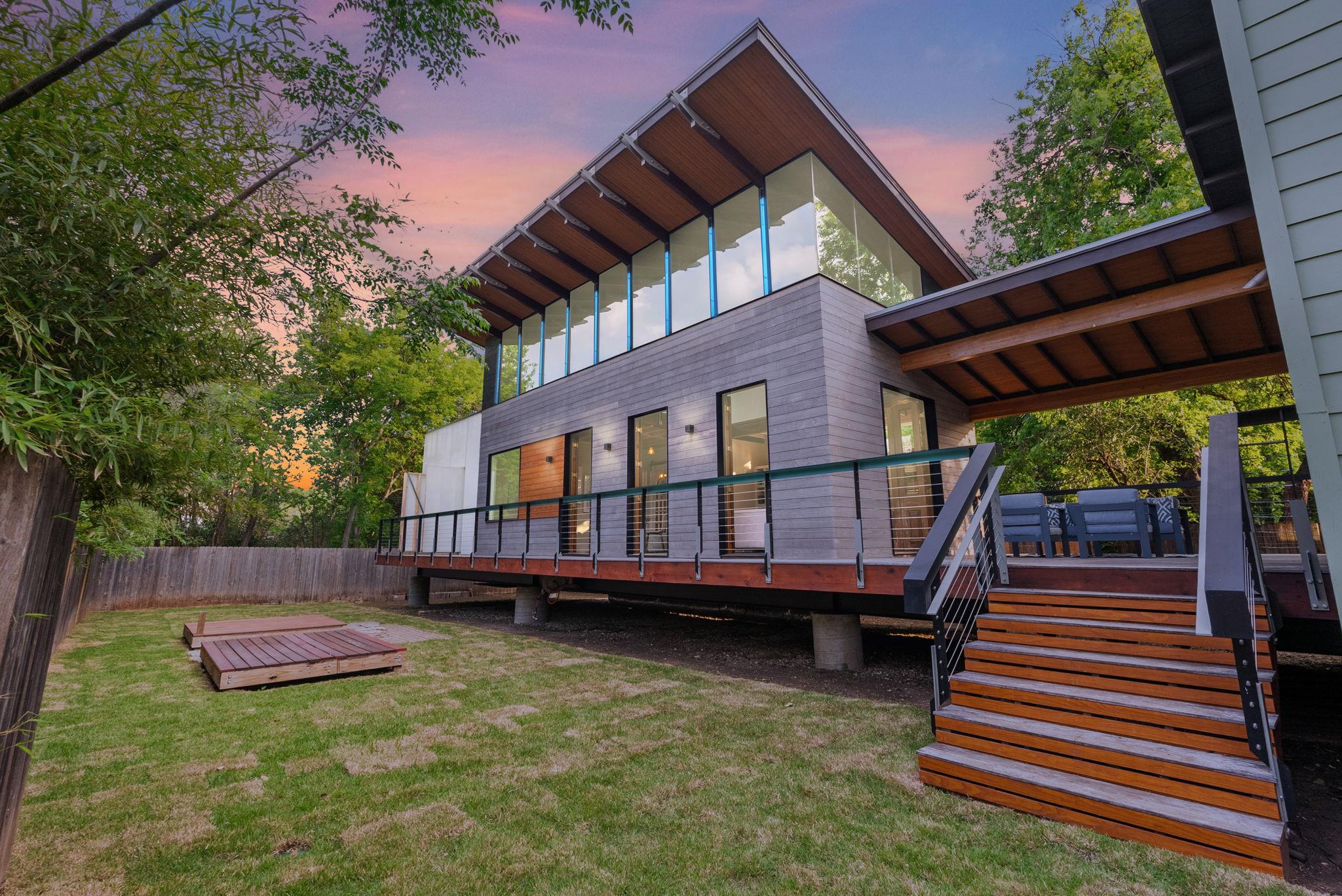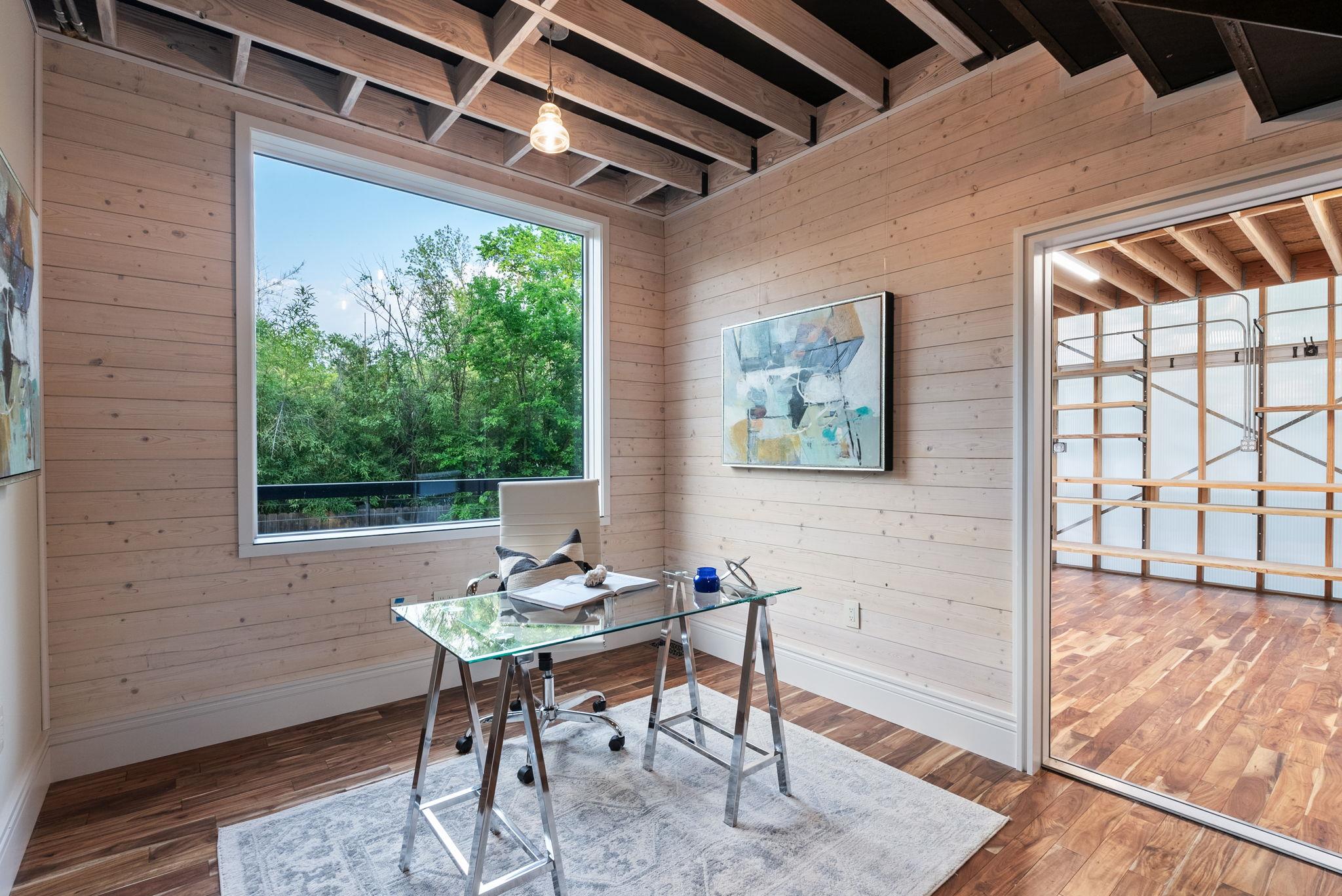


Listed by
Christi Davidson
Beckie Shafer
eXp Realty, LLC.
eXp Realty LLC.
888-519-7431
Last updated:
June 18, 2025, 02:43 PM
MLS#
4081810
Source:
ACTRIS
About This Home
Home Facts
Single Family
3 Baths
3 Bedrooms
Built in 2009
Price Summary
1,800,000
$603 per Sq. Ft.
MLS #:
4081810
Last Updated:
June 18, 2025, 02:43 PM
Rooms & Interior
Bedrooms
Total Bedrooms:
3
Bathrooms
Total Bathrooms:
3
Full Bathrooms:
3
Interior
Living Area:
2,981 Sq. Ft.
Structure
Structure
Building Area:
2,981 Sq. Ft.
Year Built:
2009
Finances & Disclosures
Price:
$1,800,000
Price per Sq. Ft:
$603 per Sq. Ft.
Contact an Agent
Yes, I would like more information from Coldwell Banker. Please use and/or share my information with a Coldwell Banker agent to contact me about my real estate needs.
By clicking Contact I agree a Coldwell Banker Agent may contact me by phone or text message including by automated means and prerecorded messages about real estate services, and that I can access real estate services without providing my phone number. I acknowledge that I have read and agree to the Terms of Use and Privacy Notice.
Contact an Agent
Yes, I would like more information from Coldwell Banker. Please use and/or share my information with a Coldwell Banker agent to contact me about my real estate needs.
By clicking Contact I agree a Coldwell Banker Agent may contact me by phone or text message including by automated means and prerecorded messages about real estate services, and that I can access real estate services without providing my phone number. I acknowledge that I have read and agree to the Terms of Use and Privacy Notice.