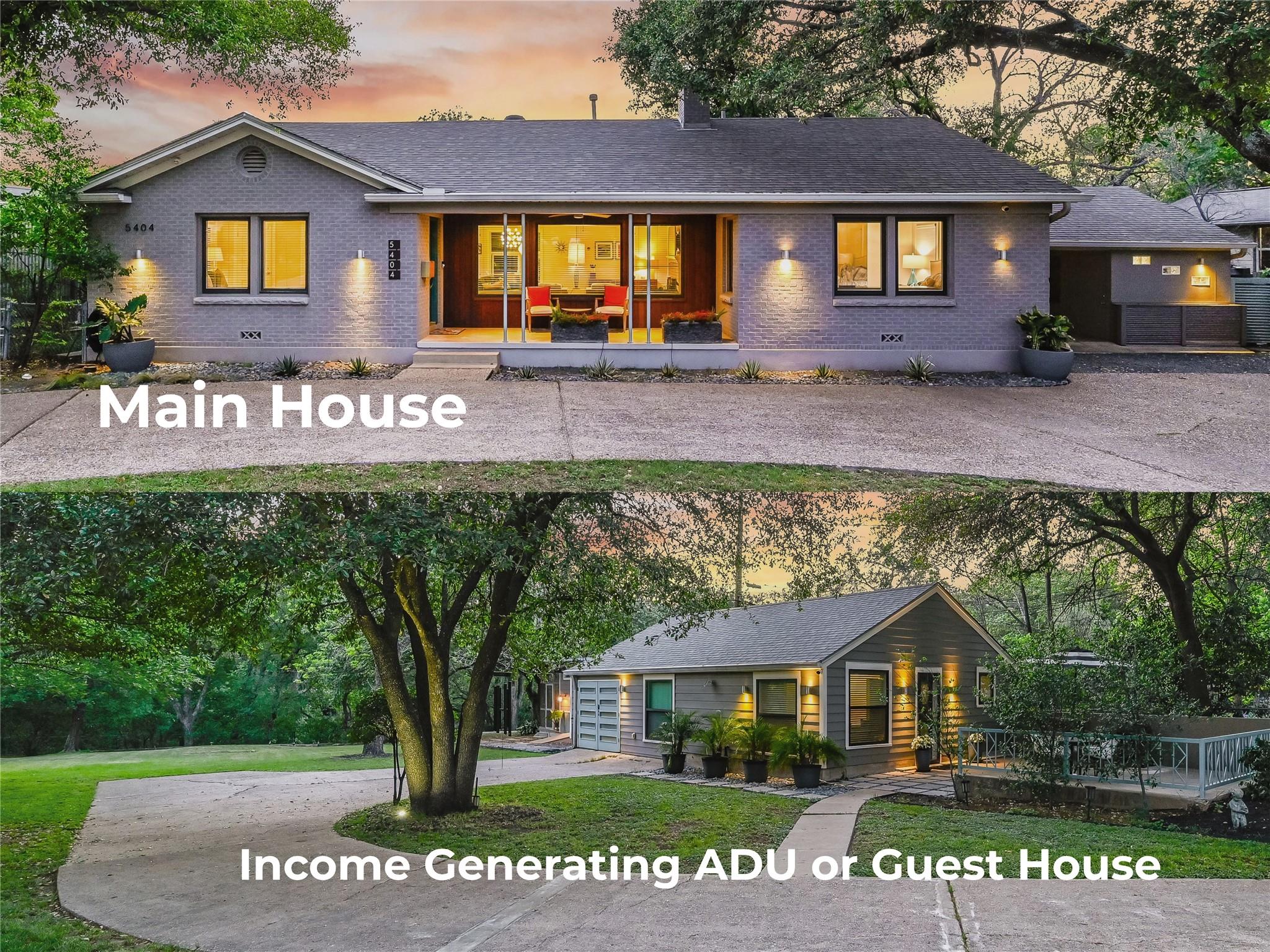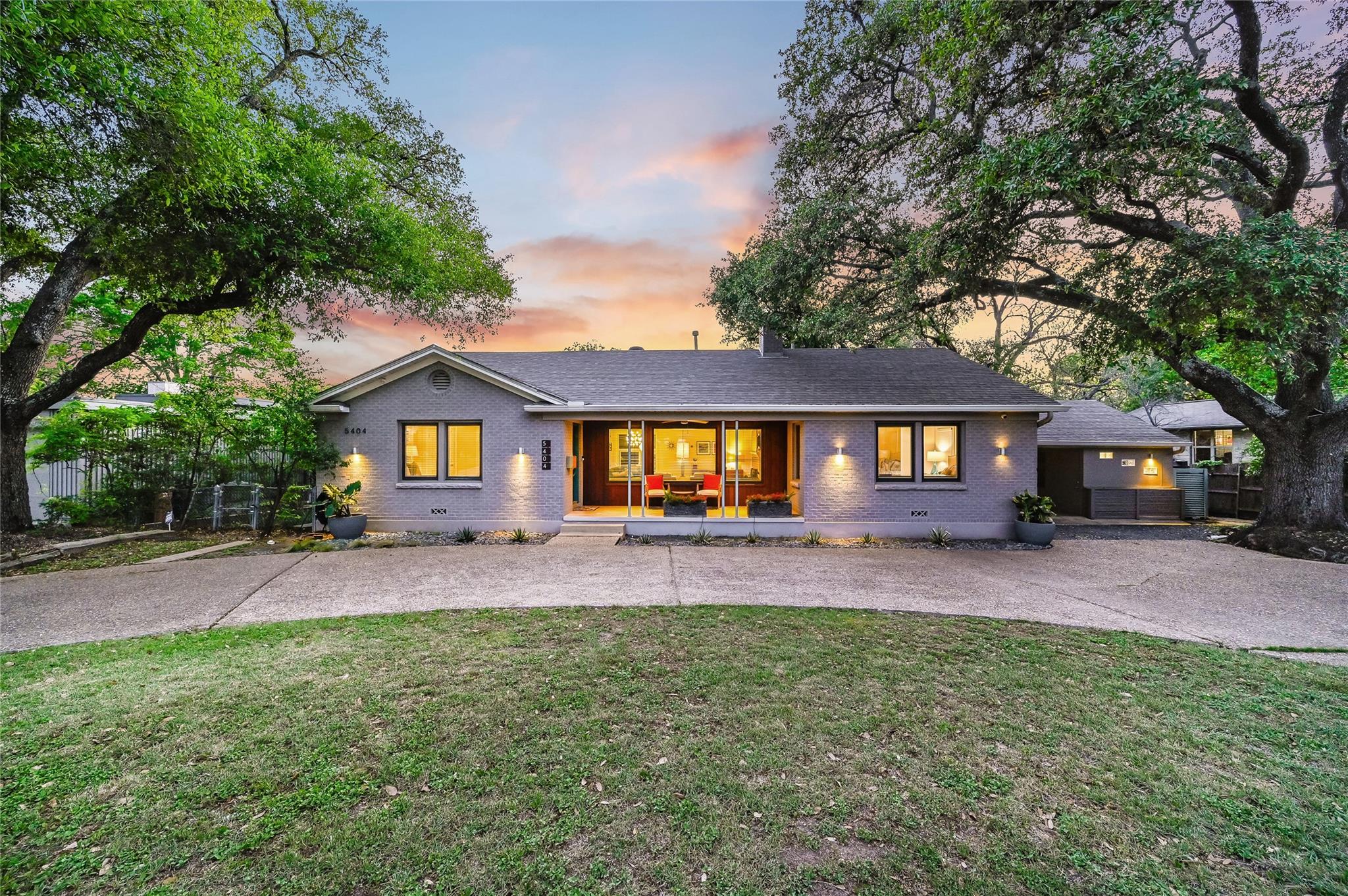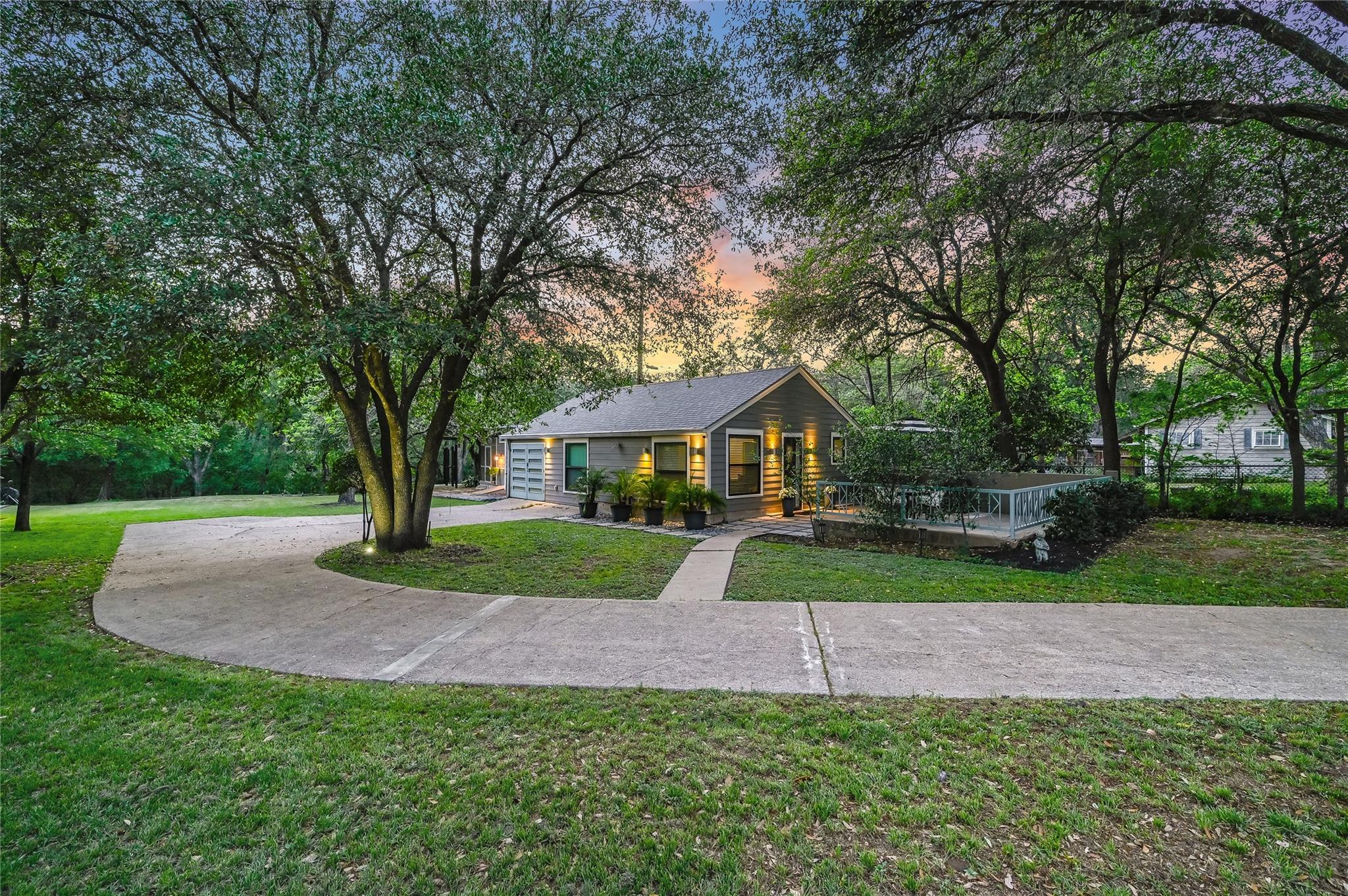


5404 Shoal Creek Blvd, Austin, TX 78756
Active
Listed by
Russell Martin
Kw-Austin Portfolio Real Estate
512-901-9600
Last updated:
July 21, 2025, 03:11 PM
MLS#
2924348
Source:
ACTRIS
About This Home
Home Facts
Single Family
3 Baths
4 Bedrooms
Built in 1949
Price Summary
2,495,000
$726 per Sq. Ft.
MLS #:
2924348
Last Updated:
July 21, 2025, 03:11 PM
Rooms & Interior
Bedrooms
Total Bedrooms:
4
Bathrooms
Total Bathrooms:
3
Full Bathrooms:
3
Interior
Living Area:
3,432 Sq. Ft.
Structure
Structure
Building Area:
3,432 Sq. Ft.
Year Built:
1949
Finances & Disclosures
Price:
$2,495,000
Price per Sq. Ft:
$726 per Sq. Ft.
Contact an Agent
Yes, I would like more information from Coldwell Banker. Please use and/or share my information with a Coldwell Banker agent to contact me about my real estate needs.
By clicking Contact I agree a Coldwell Banker Agent may contact me by phone or text message including by automated means and prerecorded messages about real estate services, and that I can access real estate services without providing my phone number. I acknowledge that I have read and agree to the Terms of Use and Privacy Notice.
Contact an Agent
Yes, I would like more information from Coldwell Banker. Please use and/or share my information with a Coldwell Banker agent to contact me about my real estate needs.
By clicking Contact I agree a Coldwell Banker Agent may contact me by phone or text message including by automated means and prerecorded messages about real estate services, and that I can access real estate services without providing my phone number. I acknowledge that I have read and agree to the Terms of Use and Privacy Notice.