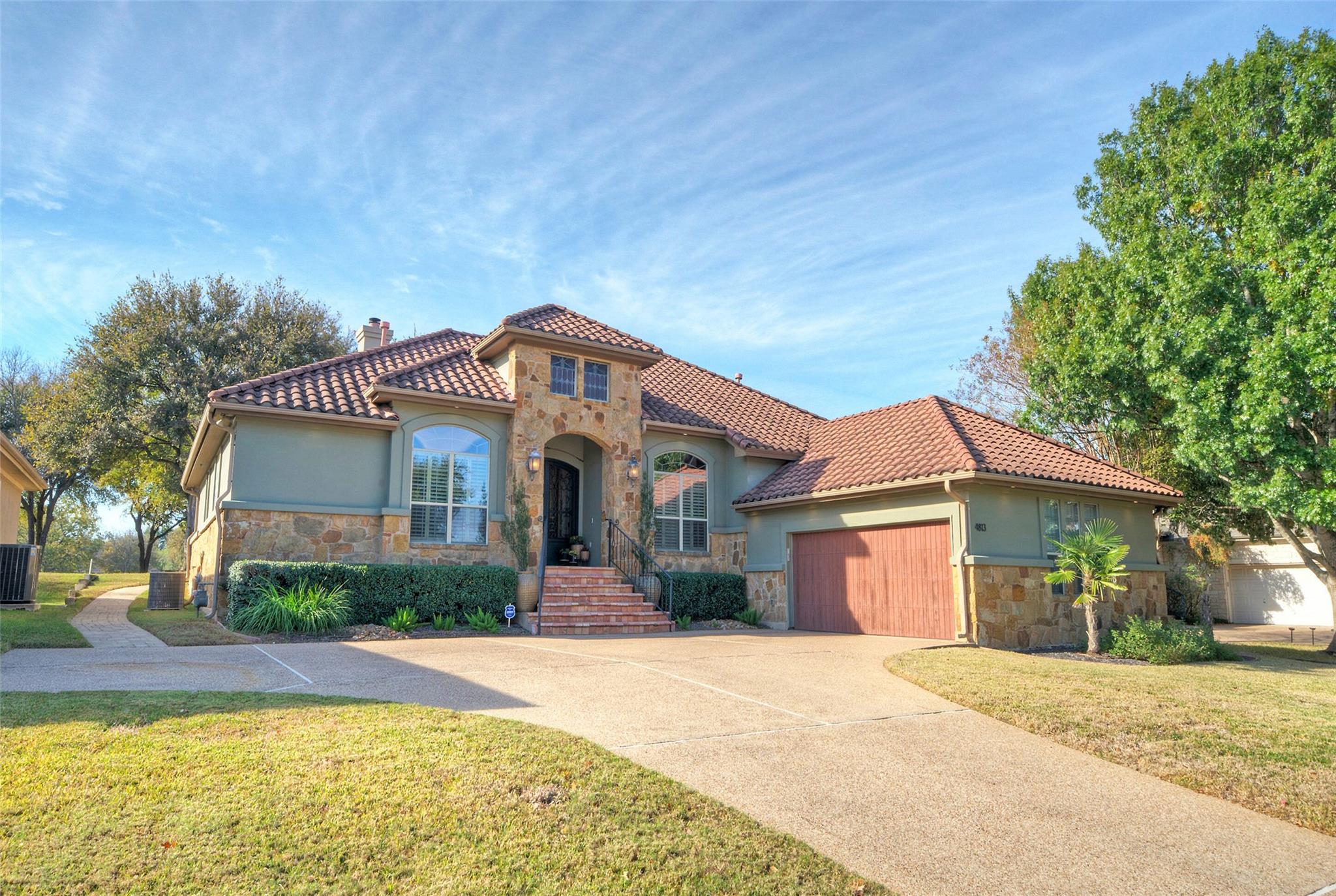Local Realty Service Provided By: Coldwell Banker S.G. Billings Realtors

4813 Prairie Dunes Dr, Austin, TX 78747
$785,000
Last List Price
3
Beds
3
Baths
2,642
Sq Ft
Single Family
Sold
Listed by
Maureen Farelli
Vincent Farelli
eXp Realty, LLC.
888-519-7431
MLS#
4042254
Source:
ACTRIS
Sorry, we are unable to map this address
About This Home
Home Facts
Single Family
3 Baths
3 Bedrooms
Built in 2005
Price Summary
785,000
$297 per Sq. Ft.
MLS #:
4042254
Rooms & Interior
Bedrooms
Total Bedrooms:
3
Bathrooms
Total Bathrooms:
3
Full Bathrooms:
2
Interior
Living Area:
2,642 Sq. Ft.
Structure
Structure
Building Area:
2,642 Sq. Ft.
Year Built:
2005
Finances & Disclosures
Price:
$785,000
Price per Sq. Ft:
$297 per Sq. Ft.
Source:ACTRIS
Based on information from the Austin Board of REALTORS®. Neither the Board nor ACTRIS guarantees or is in any way responsible for its accuracy. All data is provided 'AS IS' and with all faults. Data maintained by the Board or ACTRIS may not reflect all real estate activity in the market.