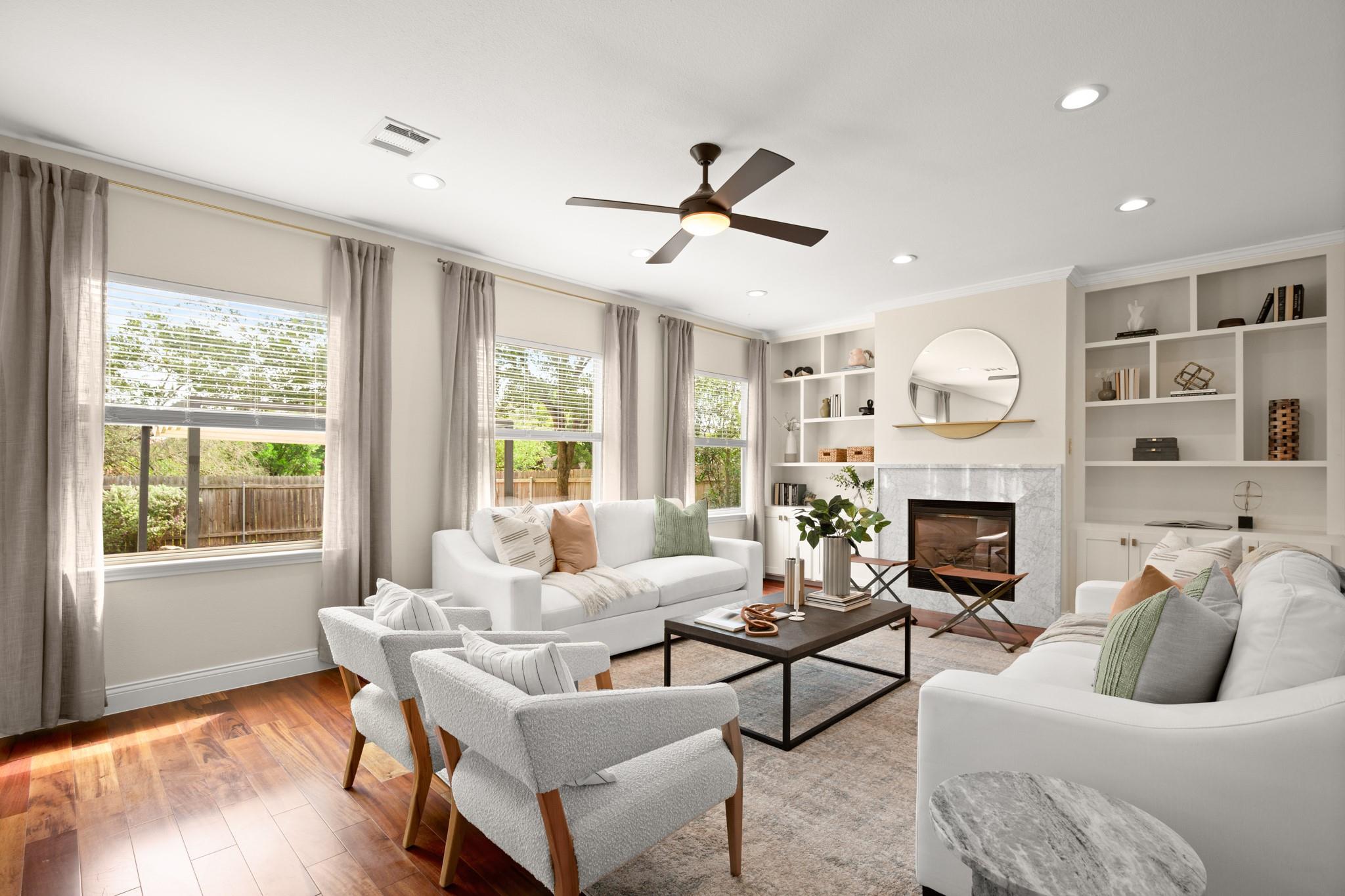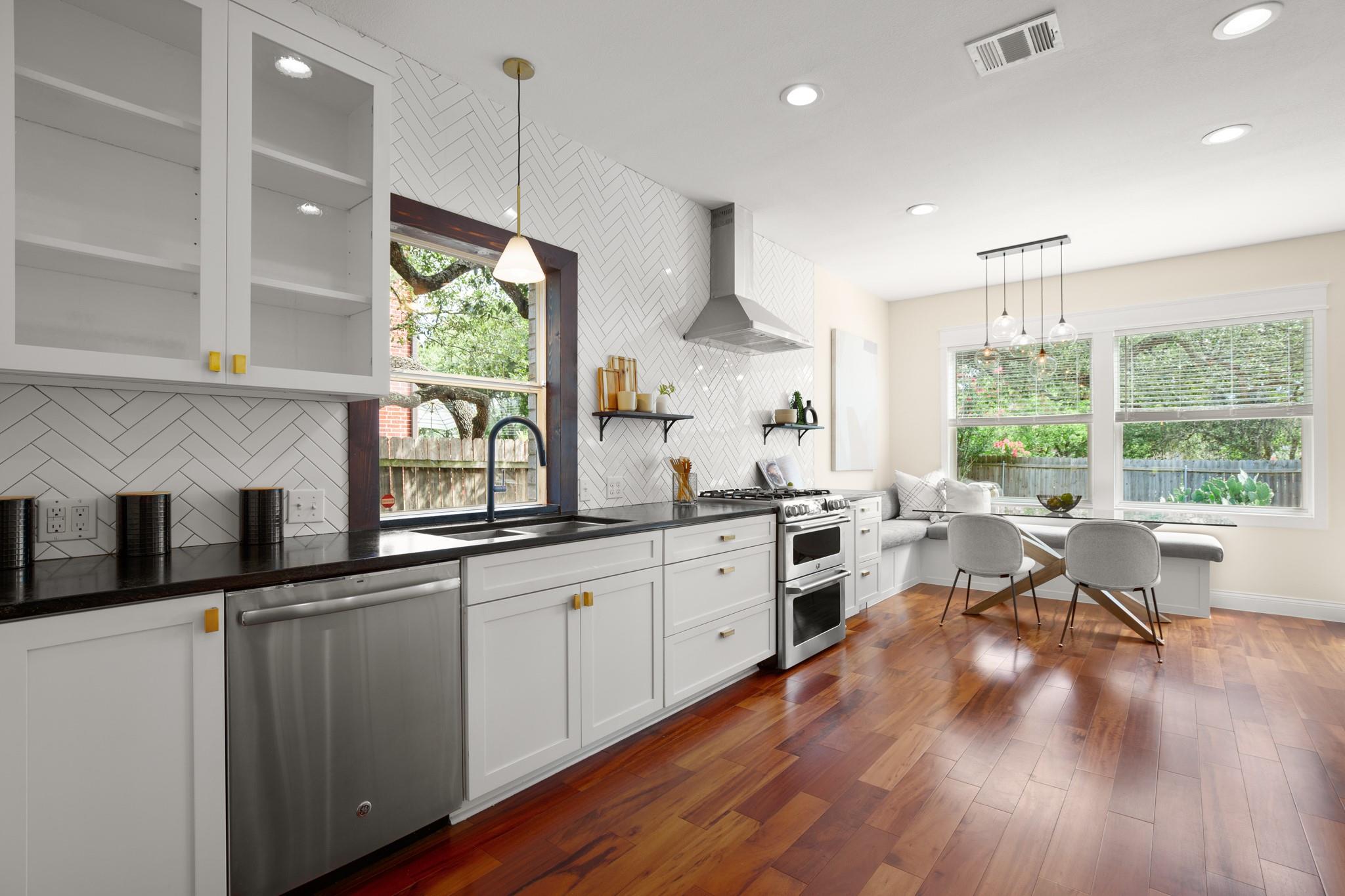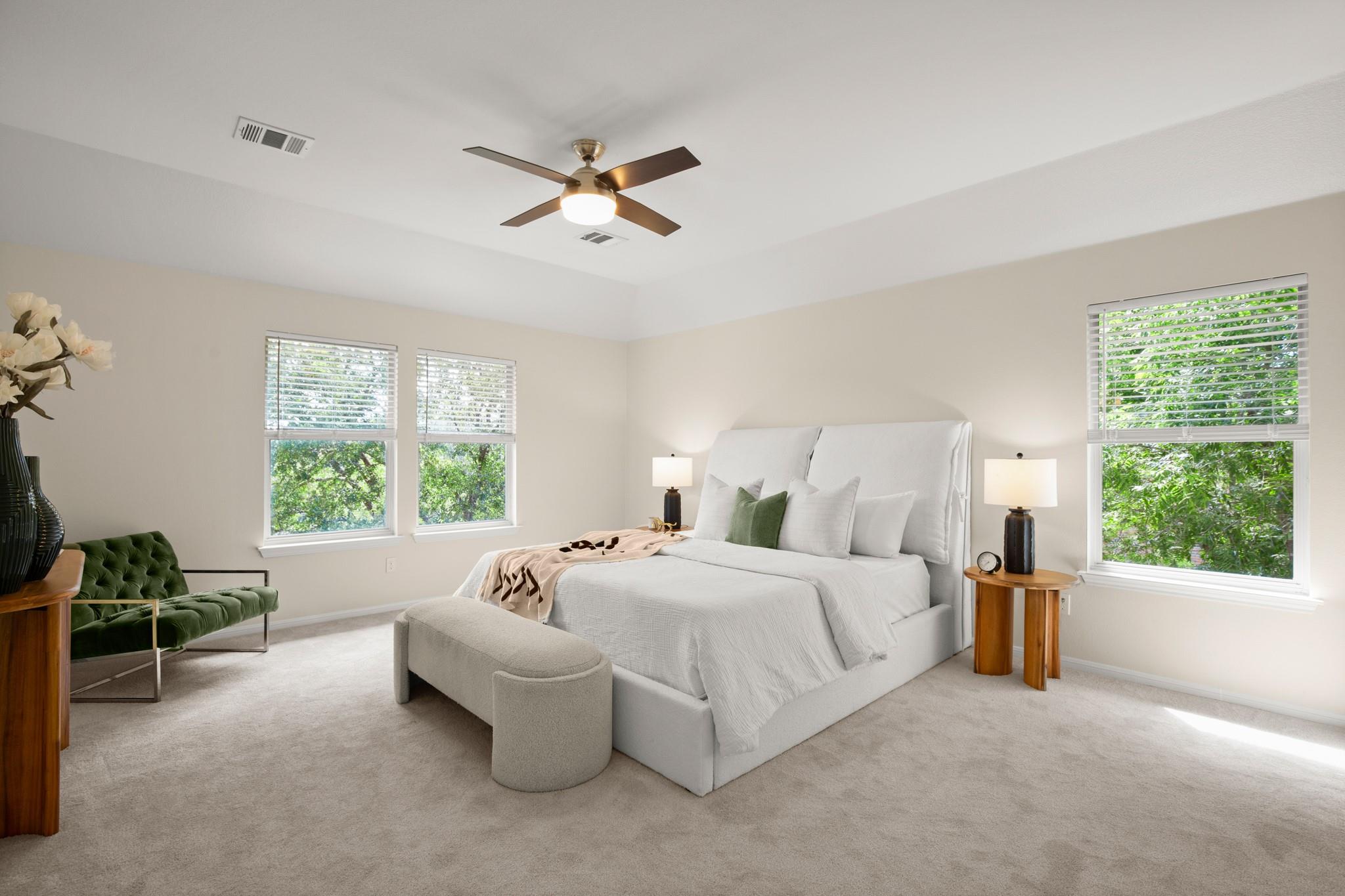


4610 Muskdeer Dr, Austin, TX 78749
$675,000
4
Beds
3
Baths
2,456
Sq Ft
Single Family
Active
Listed by
Reisha Lacey
Compass Re Texas, LLC.
512-575-3644
Last updated:
August 6, 2025, 11:38 PM
MLS#
4726830
Source:
ACTRIS
About This Home
Home Facts
Single Family
3 Baths
4 Bedrooms
Built in 1996
Price Summary
675,000
$274 per Sq. Ft.
MLS #:
4726830
Last Updated:
August 6, 2025, 11:38 PM
Rooms & Interior
Bedrooms
Total Bedrooms:
4
Bathrooms
Total Bathrooms:
3
Full Bathrooms:
2
Interior
Living Area:
2,456 Sq. Ft.
Structure
Structure
Building Area:
2,456 Sq. Ft.
Year Built:
1996
Finances & Disclosures
Price:
$675,000
Price per Sq. Ft:
$274 per Sq. Ft.
See this home in person
Attend an upcoming open house
Sat, Aug 9
02:00 PM - 04:00 PMContact an Agent
Yes, I would like more information from Coldwell Banker. Please use and/or share my information with a Coldwell Banker agent to contact me about my real estate needs.
By clicking Contact I agree a Coldwell Banker Agent may contact me by phone or text message including by automated means and prerecorded messages about real estate services, and that I can access real estate services without providing my phone number. I acknowledge that I have read and agree to the Terms of Use and Privacy Notice.
Contact an Agent
Yes, I would like more information from Coldwell Banker. Please use and/or share my information with a Coldwell Banker agent to contact me about my real estate needs.
By clicking Contact I agree a Coldwell Banker Agent may contact me by phone or text message including by automated means and prerecorded messages about real estate services, and that I can access real estate services without providing my phone number. I acknowledge that I have read and agree to the Terms of Use and Privacy Notice.