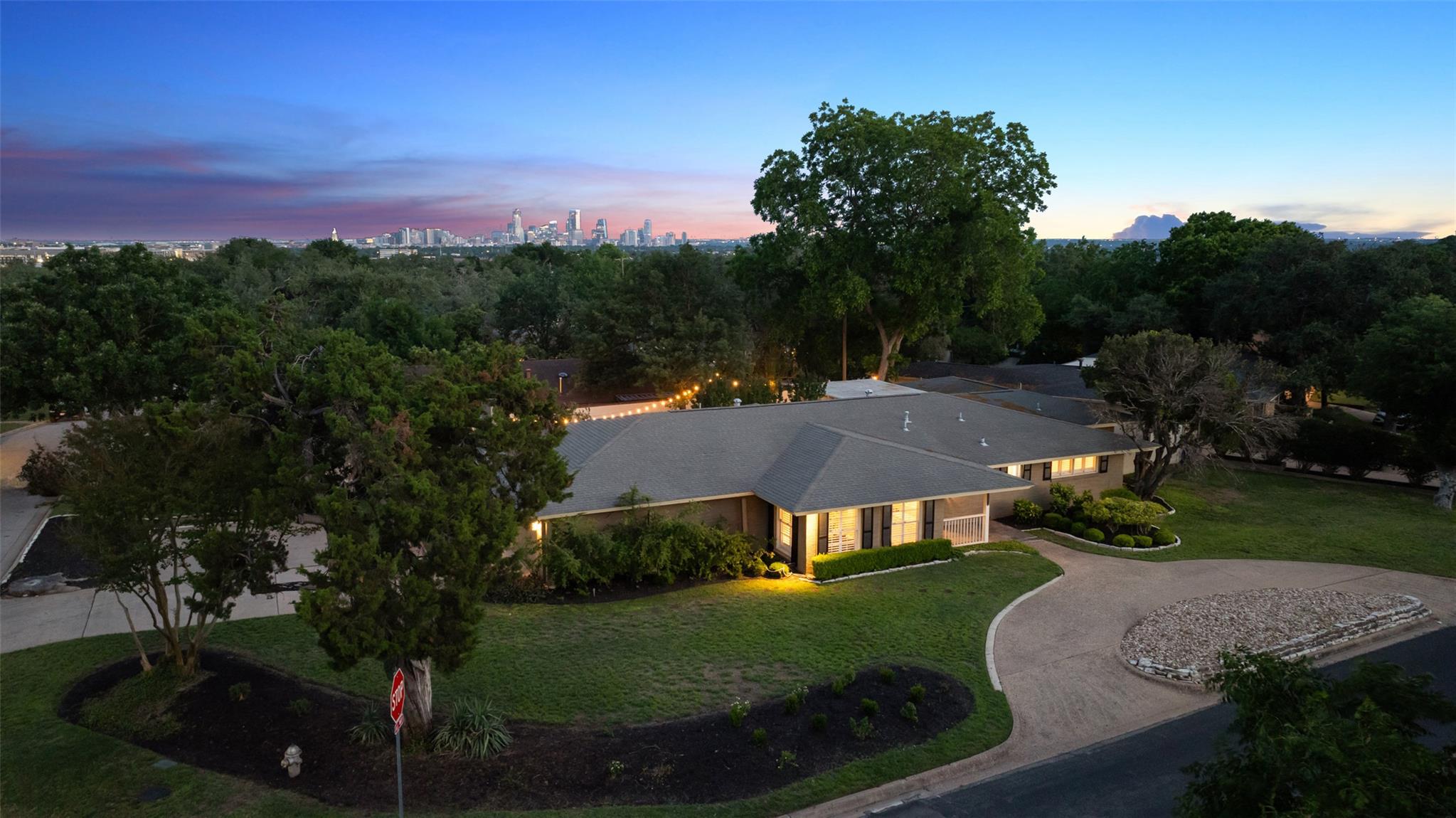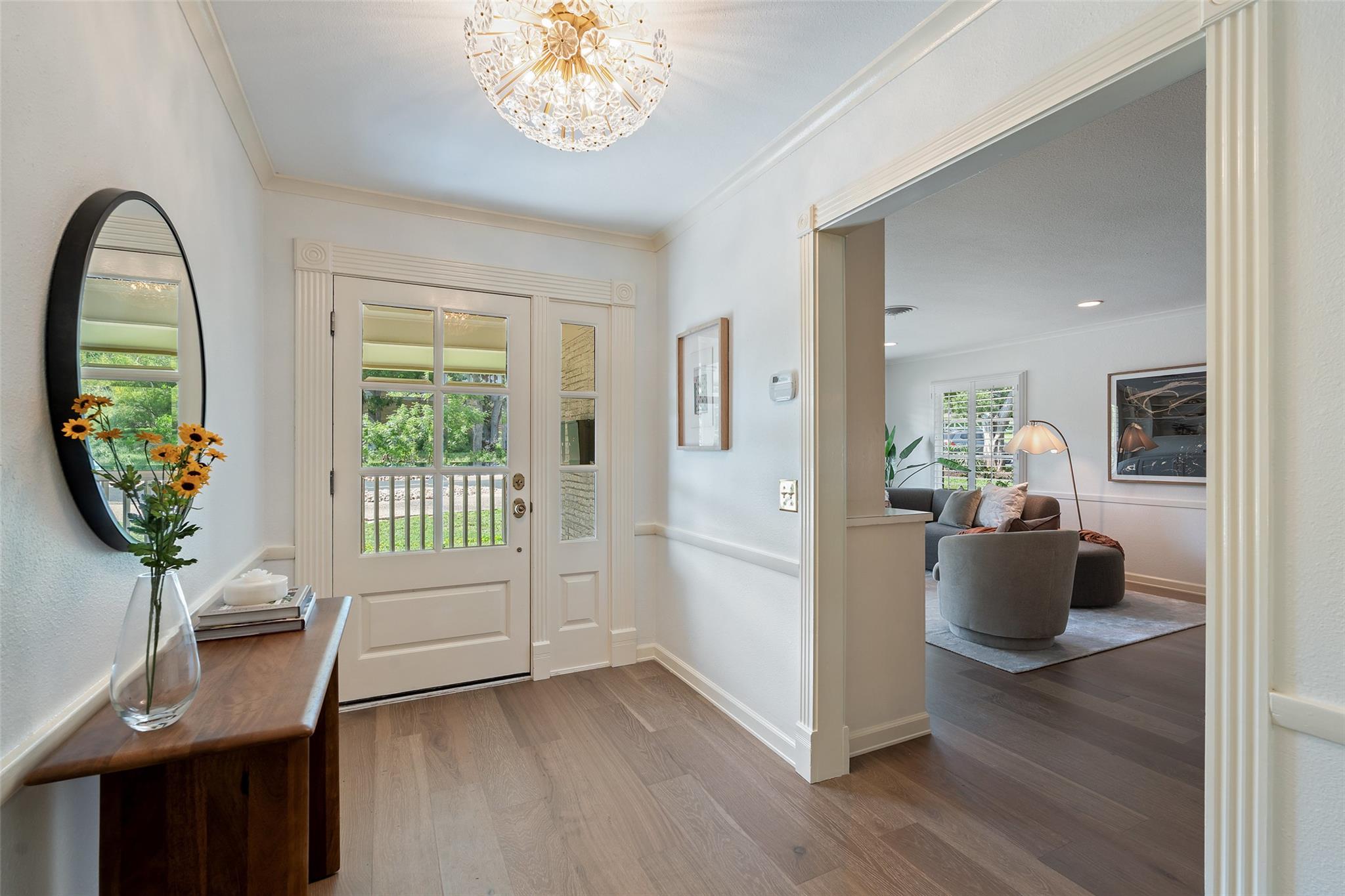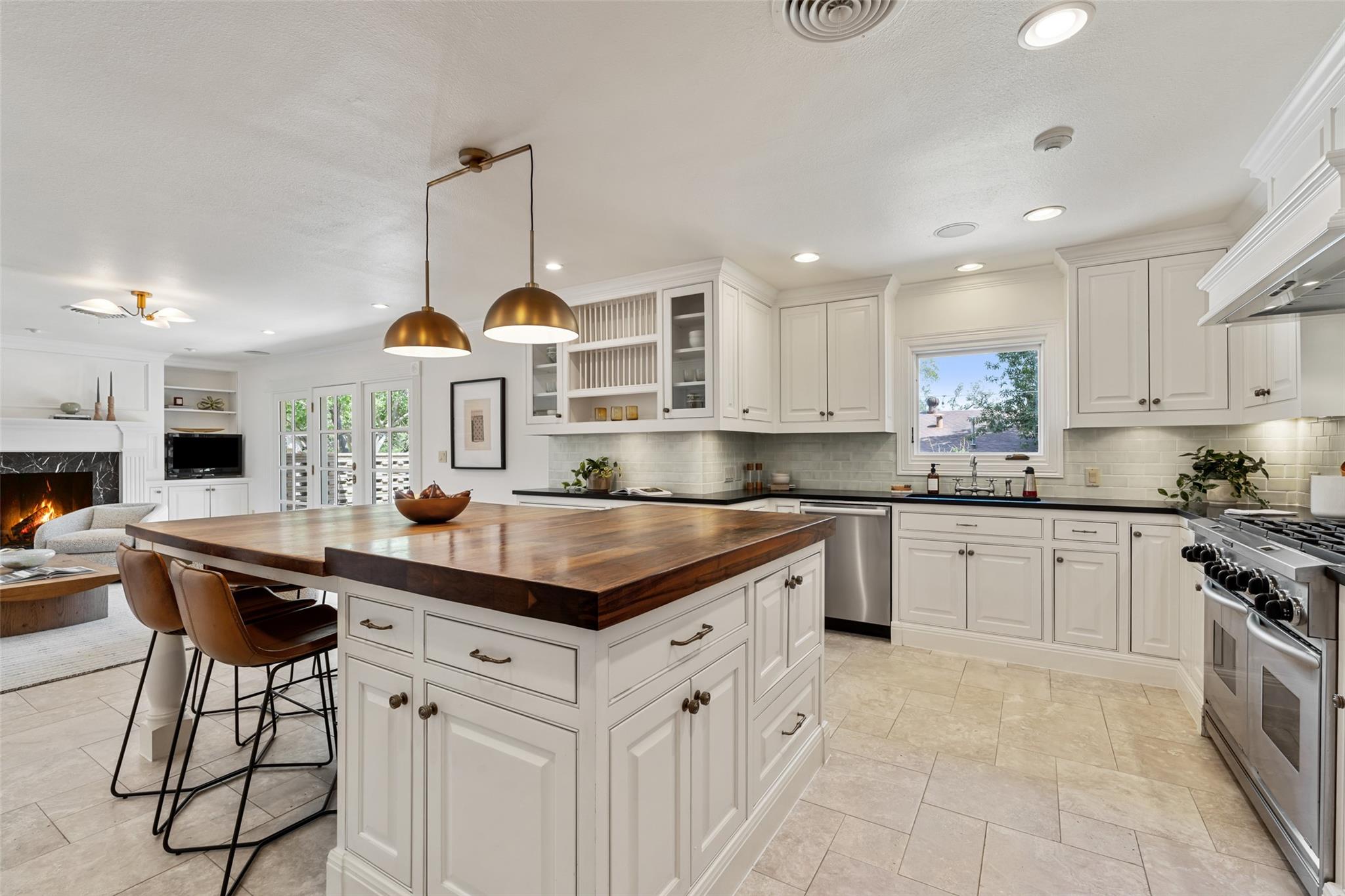


Listed by
Joe Keenan
Cara Keenan
Compass Re Texas, LLC.
512-575-3644
Last updated:
June 10, 2025, 03:43 AM
MLS#
8672441
Source:
ACTRIS
About This Home
Home Facts
Single Family
4 Baths
3 Bedrooms
Built in 1956
Price Summary
1,800,000
$614 per Sq. Ft.
MLS #:
8672441
Last Updated:
June 10, 2025, 03:43 AM
Rooms & Interior
Bedrooms
Total Bedrooms:
3
Bathrooms
Total Bathrooms:
4
Full Bathrooms:
4
Interior
Living Area:
2,927 Sq. Ft.
Structure
Structure
Building Area:
2,927 Sq. Ft.
Year Built:
1956
Finances & Disclosures
Price:
$1,800,000
Price per Sq. Ft:
$614 per Sq. Ft.
Contact an Agent
Yes, I would like more information from Coldwell Banker. Please use and/or share my information with a Coldwell Banker agent to contact me about my real estate needs.
By clicking Contact I agree a Coldwell Banker Agent may contact me by phone or text message including by automated means and prerecorded messages about real estate services, and that I can access real estate services without providing my phone number. I acknowledge that I have read and agree to the Terms of Use and Privacy Notice.
Contact an Agent
Yes, I would like more information from Coldwell Banker. Please use and/or share my information with a Coldwell Banker agent to contact me about my real estate needs.
By clicking Contact I agree a Coldwell Banker Agent may contact me by phone or text message including by automated means and prerecorded messages about real estate services, and that I can access real estate services without providing my phone number. I acknowledge that I have read and agree to the Terms of Use and Privacy Notice.