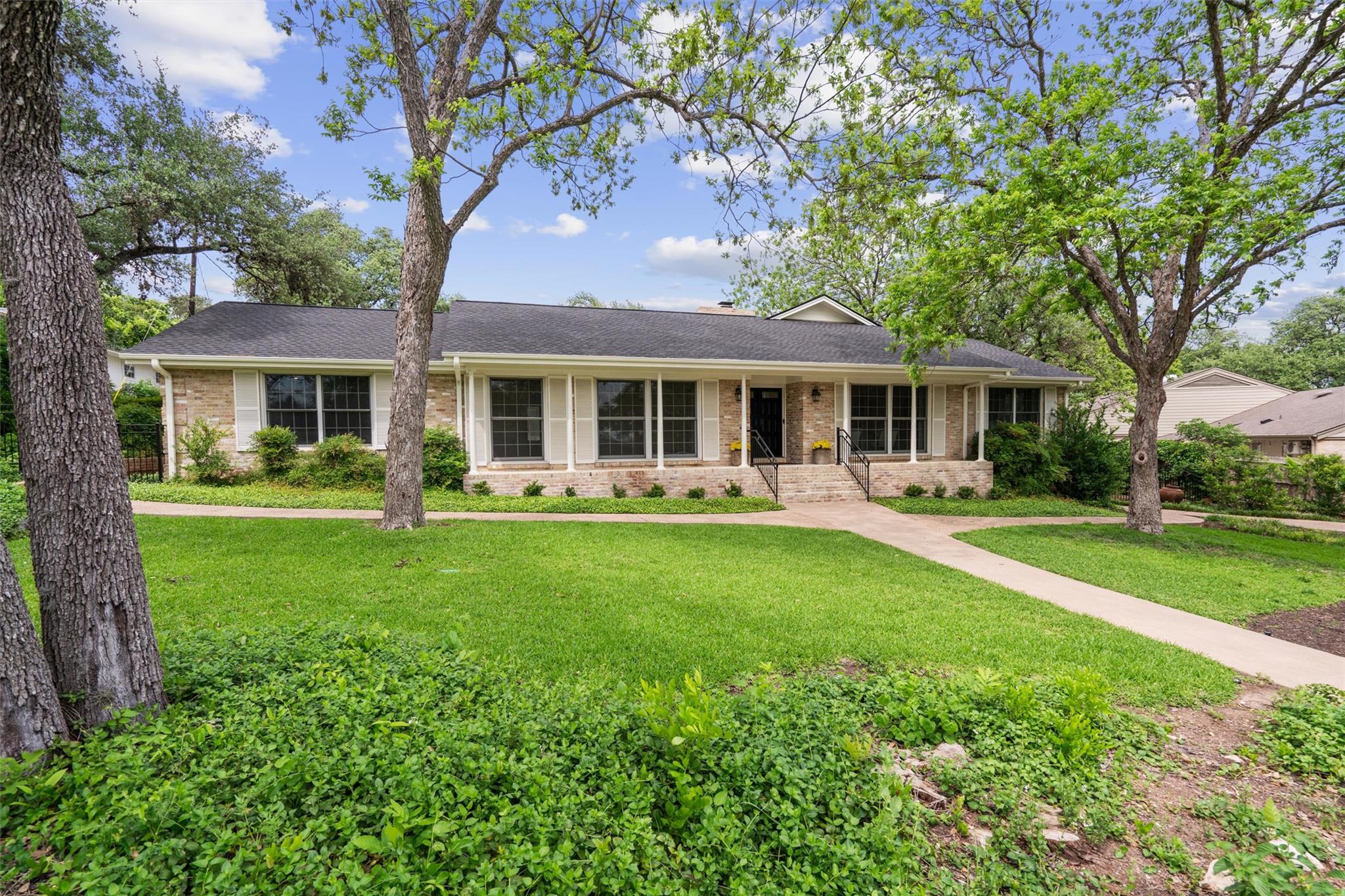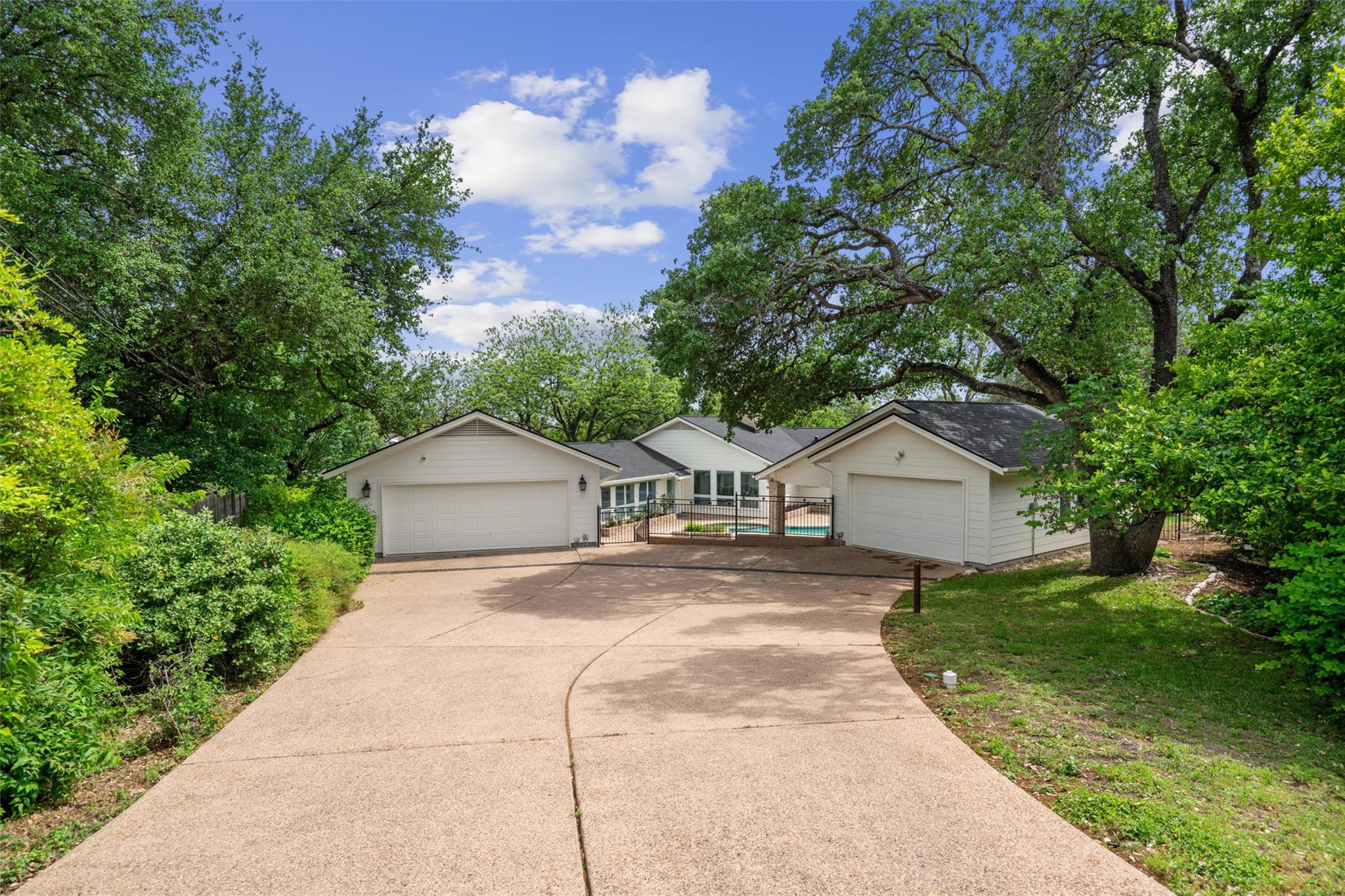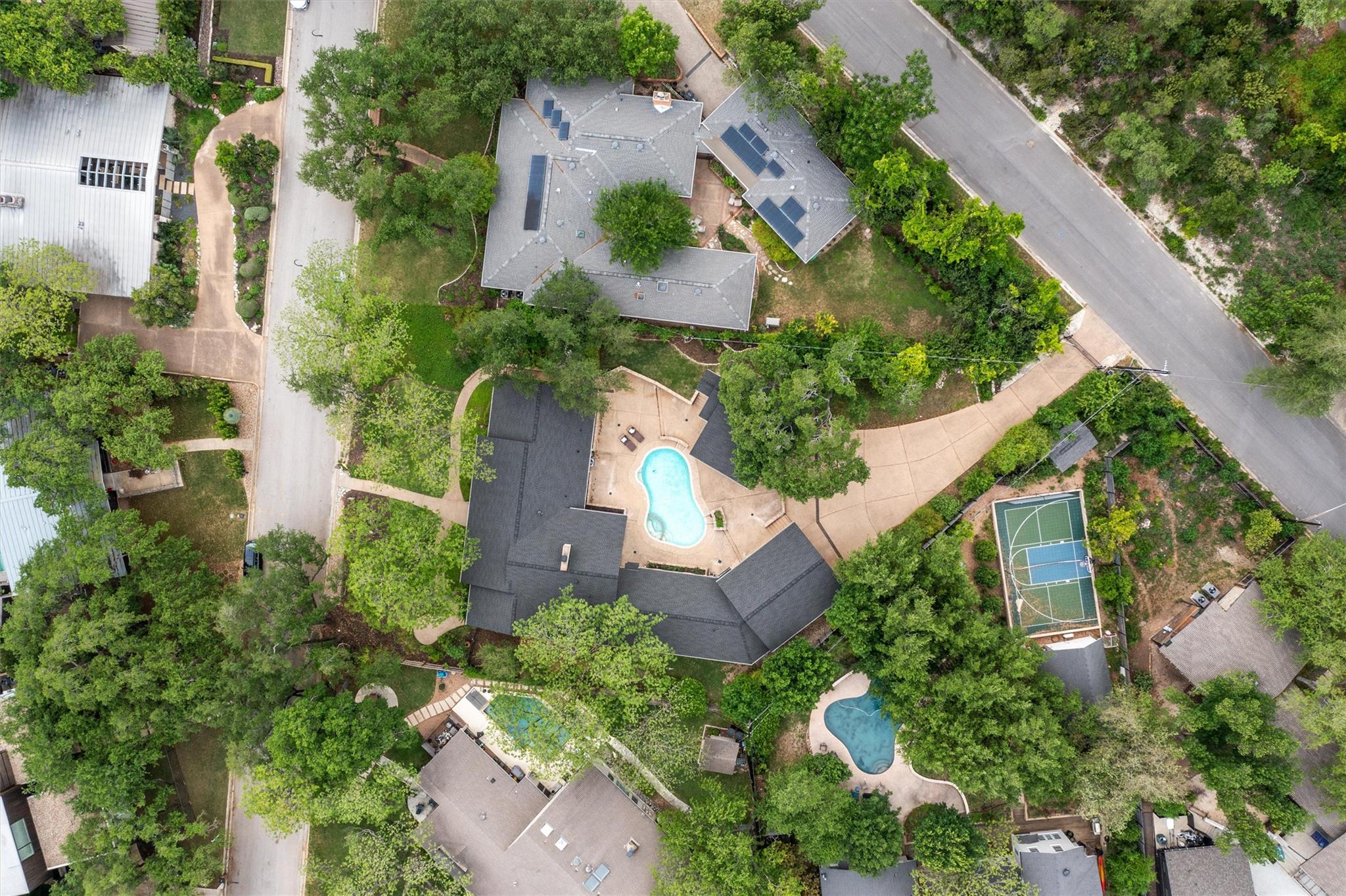


4602 Laurel Canyon Dr, Austin, TX 78731
Active
About This Home
Home Facts
Single Family
3 Baths
5 Bedrooms
Built in 1962
Price Summary
1,850,000
$482 per Sq. Ft.
MLS #:
2588423
Last Updated:
October 20, 2025, 08:41 PM
Rooms & Interior
Bedrooms
Total Bedrooms:
5
Bathrooms
Total Bathrooms:
3
Full Bathrooms:
3
Interior
Living Area:
3,837 Sq. Ft.
Structure
Structure
Building Area:
3,837 Sq. Ft.
Year Built:
1962
Finances & Disclosures
Price:
$1,850,000
Price per Sq. Ft:
$482 per Sq. Ft.
Contact an Agent
Yes, I would like more information from Coldwell Banker. Please use and/or share my information with a Coldwell Banker agent to contact me about my real estate needs.
By clicking Contact I agree a Coldwell Banker Agent may contact me by phone or text message including by automated means and prerecorded messages about real estate services, and that I can access real estate services without providing my phone number. I acknowledge that I have read and agree to the Terms of Use and Privacy Notice.
Contact an Agent
Yes, I would like more information from Coldwell Banker. Please use and/or share my information with a Coldwell Banker agent to contact me about my real estate needs.
By clicking Contact I agree a Coldwell Banker Agent may contact me by phone or text message including by automated means and prerecorded messages about real estate services, and that I can access real estate services without providing my phone number. I acknowledge that I have read and agree to the Terms of Use and Privacy Notice.