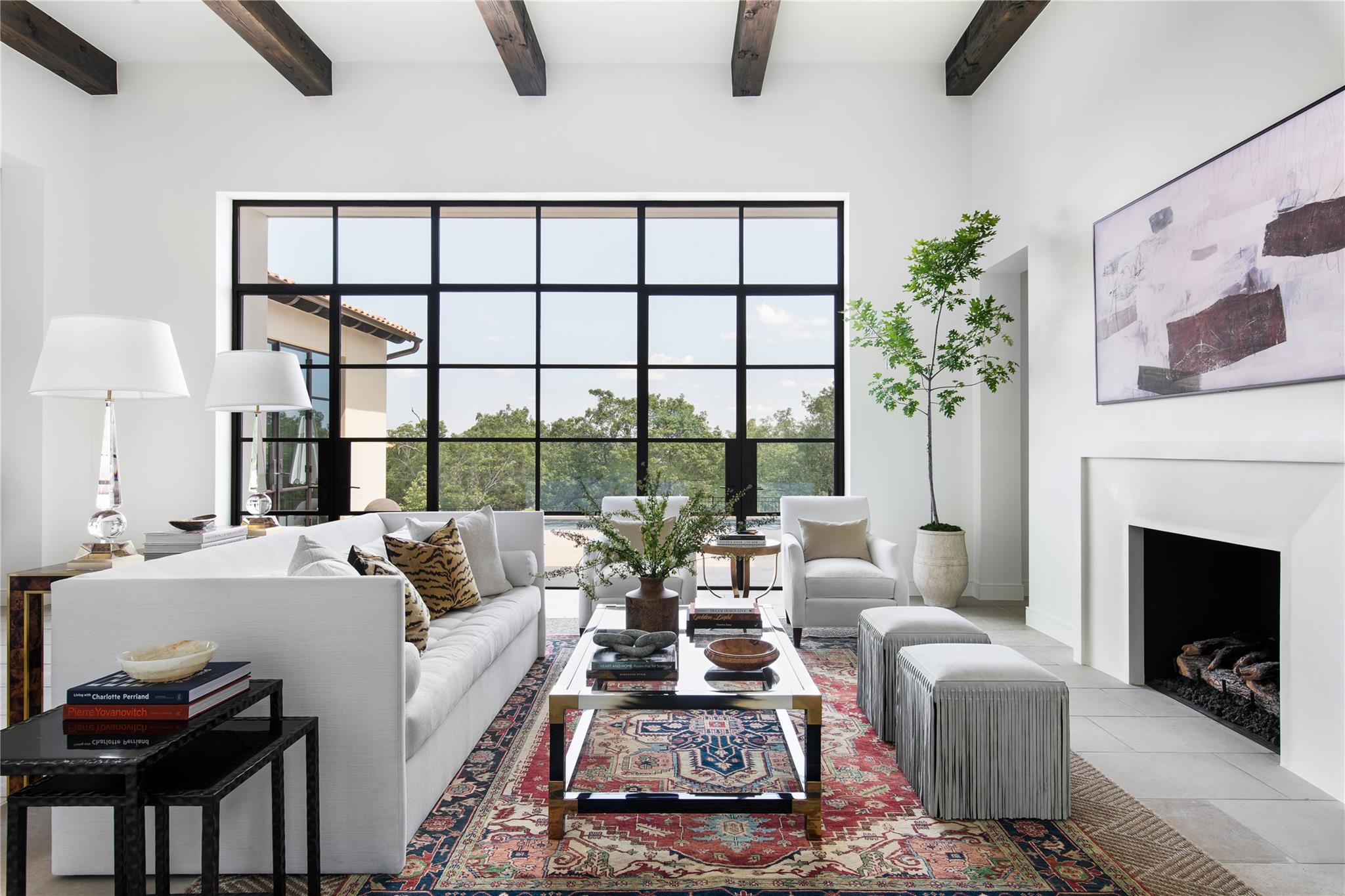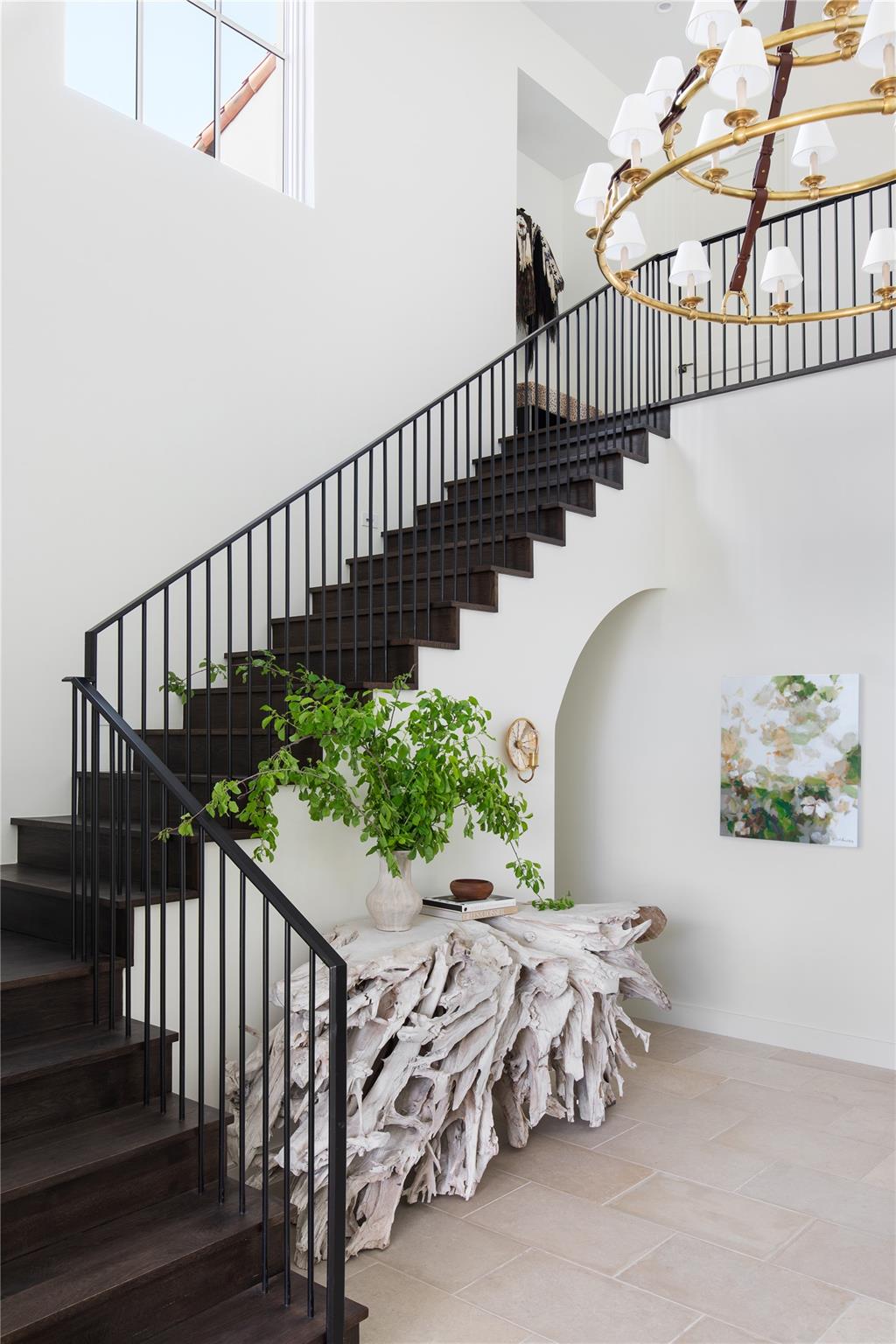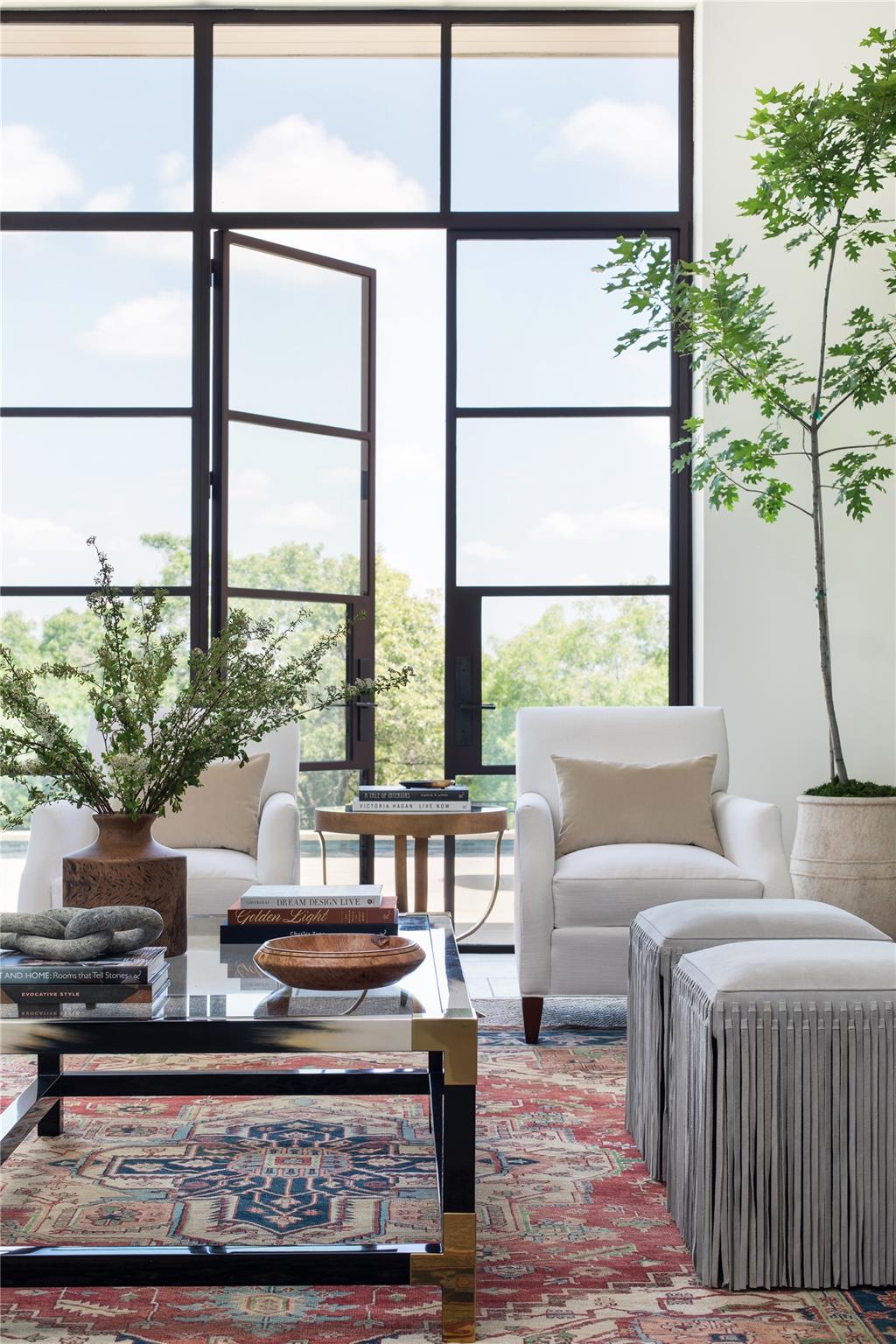


Listed by
Dara Allen
Christie'S Int'L Real Estate
512-368-8078
Last updated:
September 18, 2025, 07:11 AM
MLS#
9715966
Source:
ACTRIS
About This Home
Home Facts
Single Family
5 Baths
4 Bedrooms
Built in 2023
Price Summary
4,495,000
$1,035 per Sq. Ft.
MLS #:
9715966
Last Updated:
September 18, 2025, 07:11 AM
Rooms & Interior
Bedrooms
Total Bedrooms:
4
Bathrooms
Total Bathrooms:
5
Full Bathrooms:
4
Interior
Living Area:
4,342 Sq. Ft.
Structure
Structure
Building Area:
4,342 Sq. Ft.
Year Built:
2023
Finances & Disclosures
Price:
$4,495,000
Price per Sq. Ft:
$1,035 per Sq. Ft.
Contact an Agent
Yes, I would like more information from Coldwell Banker. Please use and/or share my information with a Coldwell Banker agent to contact me about my real estate needs.
By clicking Contact I agree a Coldwell Banker Agent may contact me by phone or text message including by automated means and prerecorded messages about real estate services, and that I can access real estate services without providing my phone number. I acknowledge that I have read and agree to the Terms of Use and Privacy Notice.
Contact an Agent
Yes, I would like more information from Coldwell Banker. Please use and/or share my information with a Coldwell Banker agent to contact me about my real estate needs.
By clicking Contact I agree a Coldwell Banker Agent may contact me by phone or text message including by automated means and prerecorded messages about real estate services, and that I can access real estate services without providing my phone number. I acknowledge that I have read and agree to the Terms of Use and Privacy Notice.