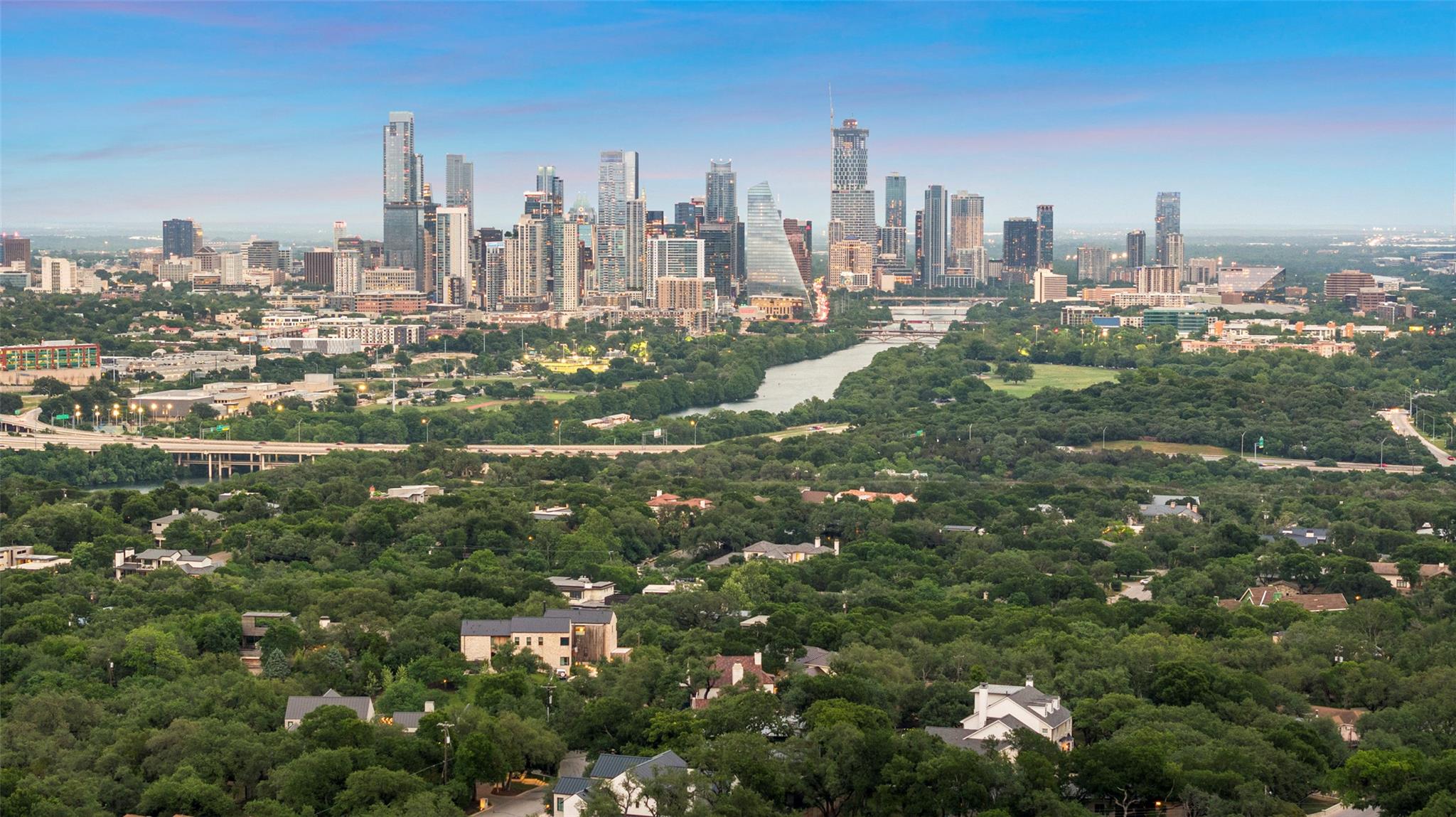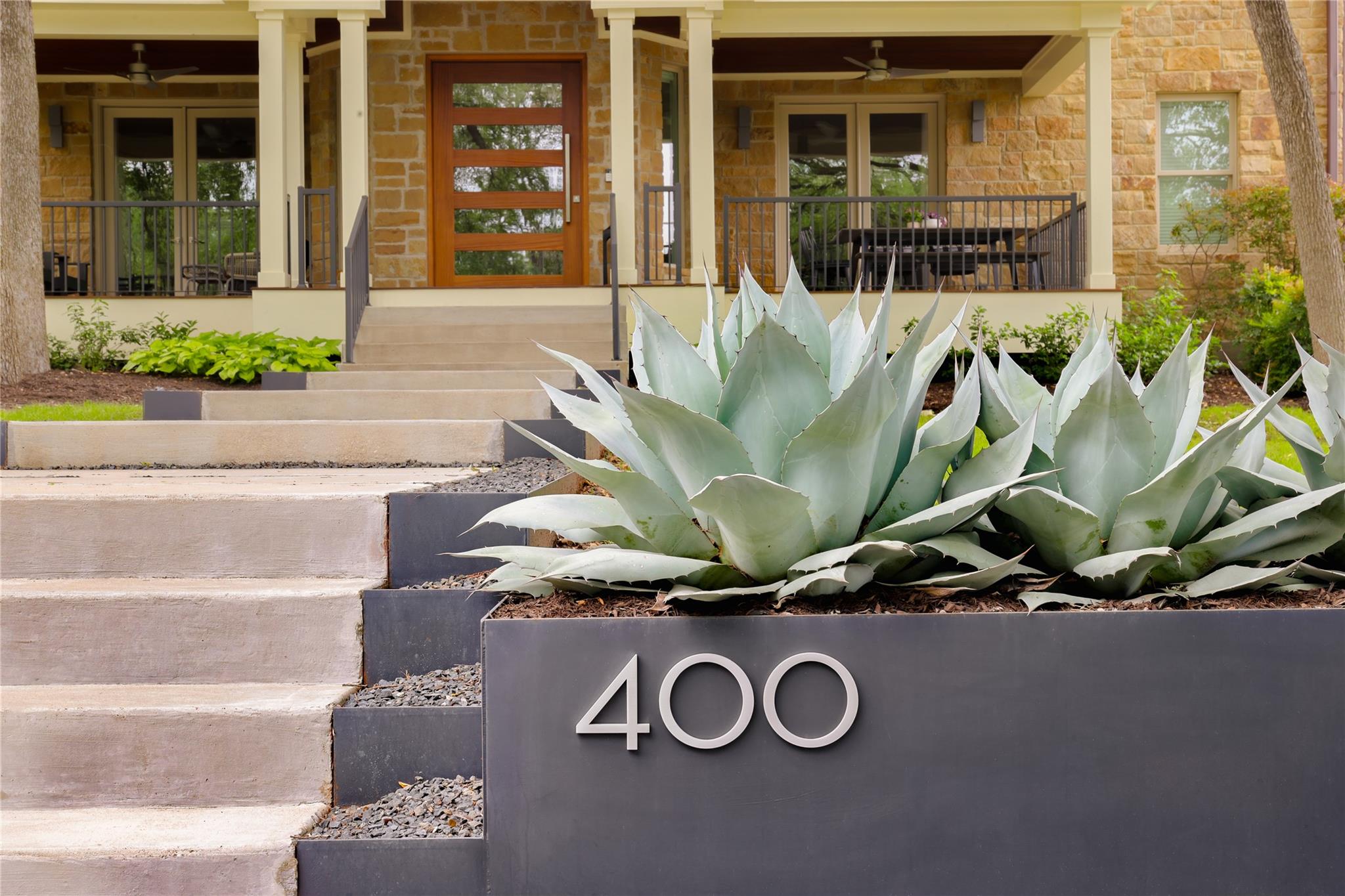


Listed by
Dara Allen
Todd Allen
Christie'S Int'L Real Estate
512-368-8078
Last updated:
May 3, 2025, 11:09 AM
MLS#
1865187
Source:
ACTRIS
About This Home
Home Facts
Single Family
6 Baths
5 Bedrooms
Built in 2013
Price Summary
5,365,000
$898 per Sq. Ft.
MLS #:
1865187
Last Updated:
May 3, 2025, 11:09 AM
Rooms & Interior
Bedrooms
Total Bedrooms:
5
Bathrooms
Total Bathrooms:
6
Full Bathrooms:
5
Interior
Living Area:
5,968 Sq. Ft.
Structure
Structure
Building Area:
5,968 Sq. Ft.
Year Built:
2013
Finances & Disclosures
Price:
$5,365,000
Price per Sq. Ft:
$898 per Sq. Ft.
Contact an Agent
Yes, I would like more information from Coldwell Banker. Please use and/or share my information with a Coldwell Banker agent to contact me about my real estate needs.
By clicking Contact I agree a Coldwell Banker Agent may contact me by phone or text message including by automated means and prerecorded messages about real estate services, and that I can access real estate services without providing my phone number. I acknowledge that I have read and agree to the Terms of Use and Privacy Notice.
Contact an Agent
Yes, I would like more information from Coldwell Banker. Please use and/or share my information with a Coldwell Banker agent to contact me about my real estate needs.
By clicking Contact I agree a Coldwell Banker Agent may contact me by phone or text message including by automated means and prerecorded messages about real estate services, and that I can access real estate services without providing my phone number. I acknowledge that I have read and agree to the Terms of Use and Privacy Notice.