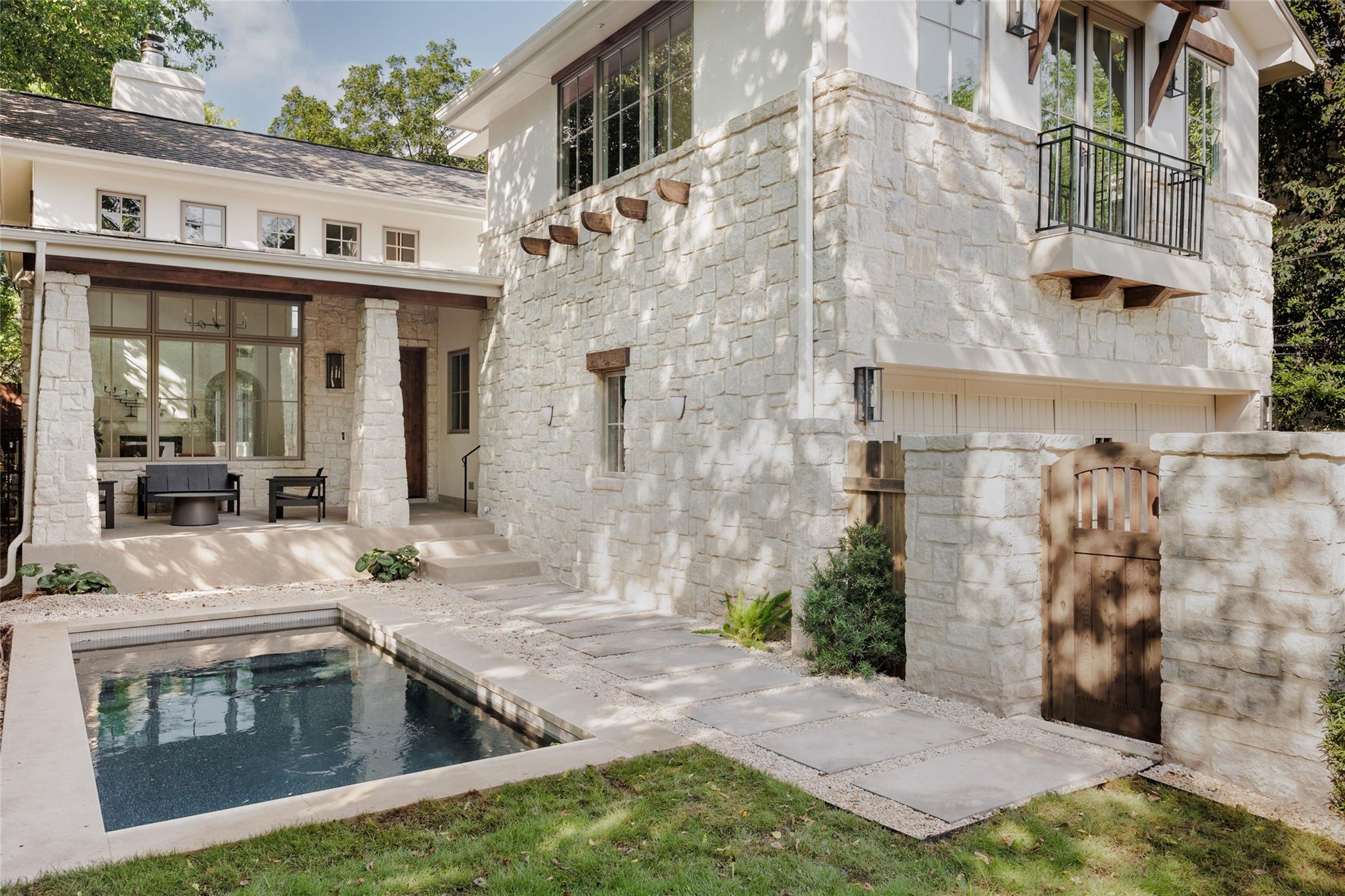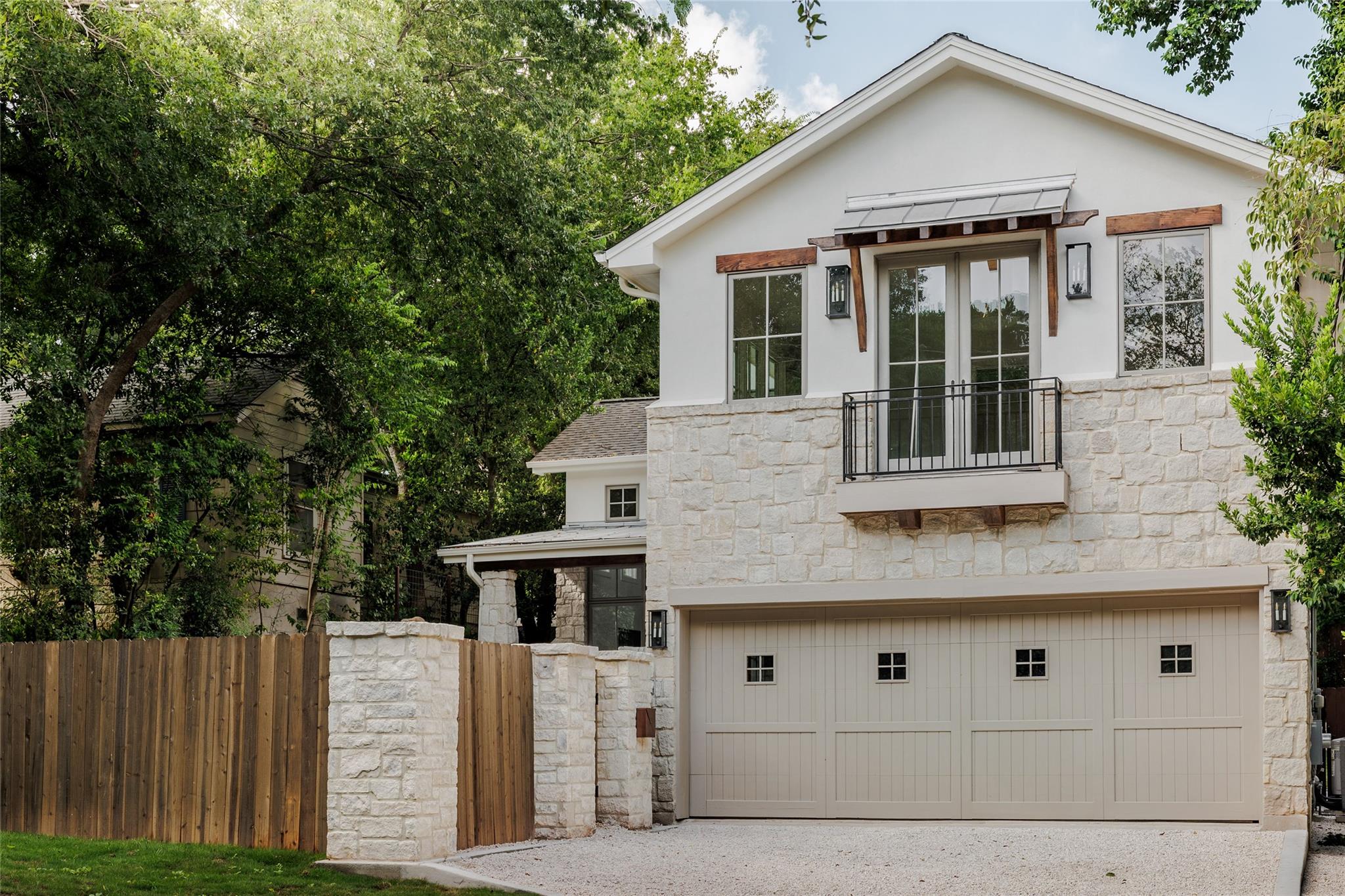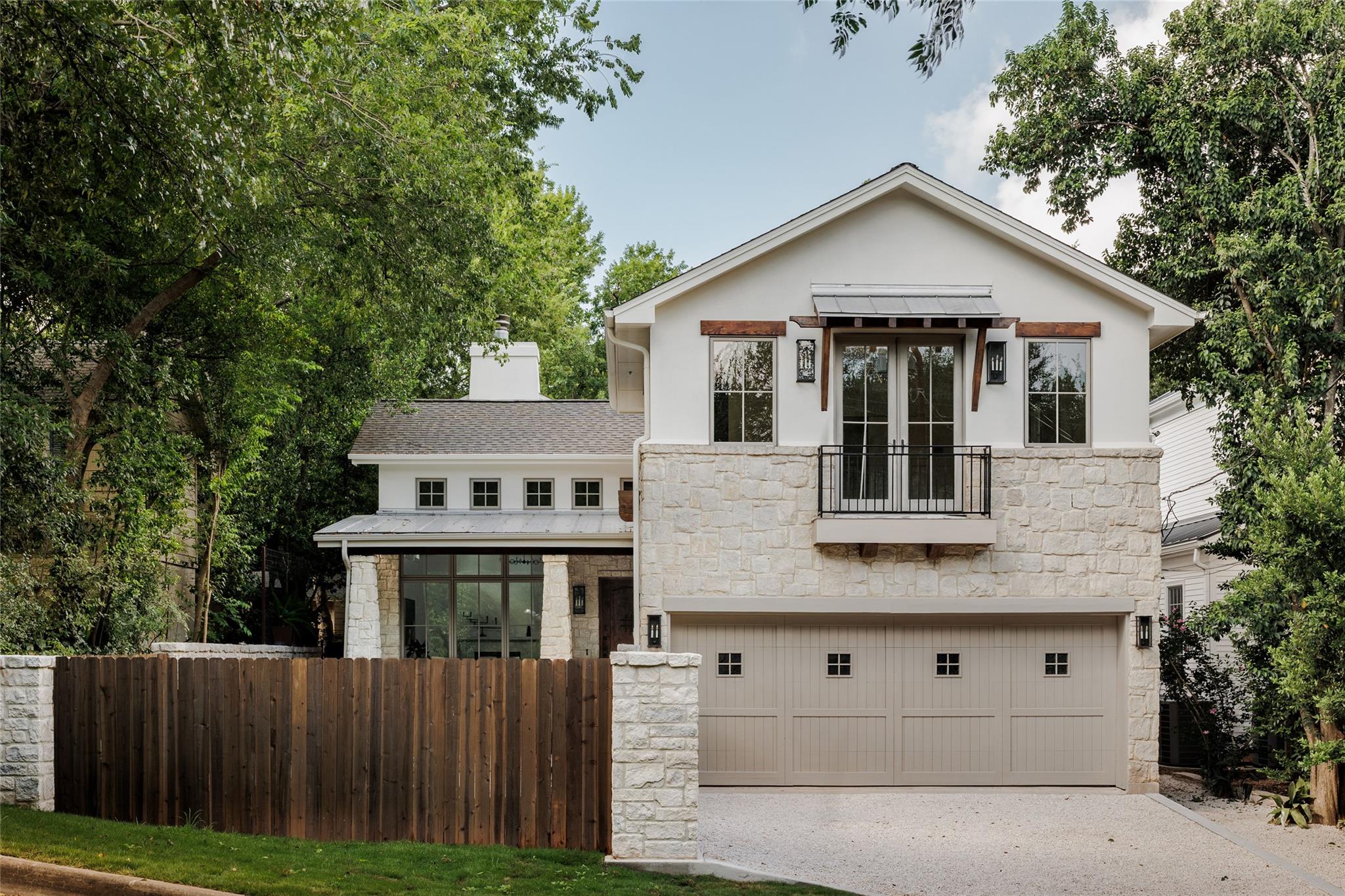


3709 Windsor Rd, Austin, TX 78703
$2,900,000
5
Beds
5
Baths
3,555
Sq Ft
Single Family
Active
Listed by
Emily Waldmann
Megan Gallagher
Douglas Elliman Real Estate
512-866-3795
Last updated:
September 5, 2025, 01:42 AM
MLS#
1270497
Source:
ACTRIS
About This Home
Home Facts
Single Family
5 Baths
5 Bedrooms
Built in 2005
Price Summary
2,900,000
$815 per Sq. Ft.
MLS #:
1270497
Last Updated:
September 5, 2025, 01:42 AM
Rooms & Interior
Bedrooms
Total Bedrooms:
5
Bathrooms
Total Bathrooms:
5
Full Bathrooms:
4
Interior
Living Area:
3,555 Sq. Ft.
Structure
Structure
Building Area:
3,555 Sq. Ft.
Year Built:
2005
Finances & Disclosures
Price:
$2,900,000
Price per Sq. Ft:
$815 per Sq. Ft.
Contact an Agent
Yes, I would like more information from Coldwell Banker. Please use and/or share my information with a Coldwell Banker agent to contact me about my real estate needs.
By clicking Contact I agree a Coldwell Banker Agent may contact me by phone or text message including by automated means and prerecorded messages about real estate services, and that I can access real estate services without providing my phone number. I acknowledge that I have read and agree to the Terms of Use and Privacy Notice.
Contact an Agent
Yes, I would like more information from Coldwell Banker. Please use and/or share my information with a Coldwell Banker agent to contact me about my real estate needs.
By clicking Contact I agree a Coldwell Banker Agent may contact me by phone or text message including by automated means and prerecorded messages about real estate services, and that I can access real estate services without providing my phone number. I acknowledge that I have read and agree to the Terms of Use and Privacy Notice.