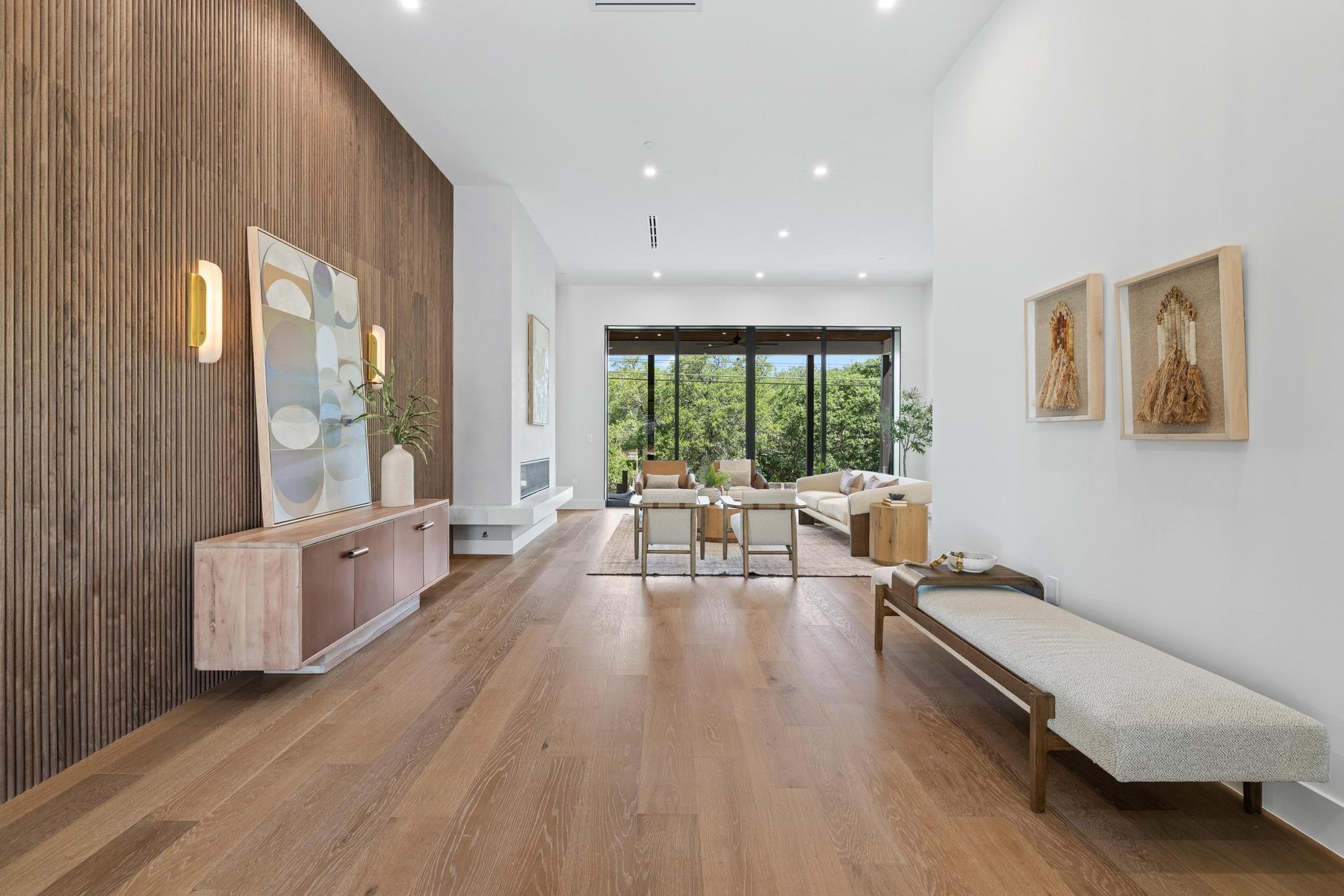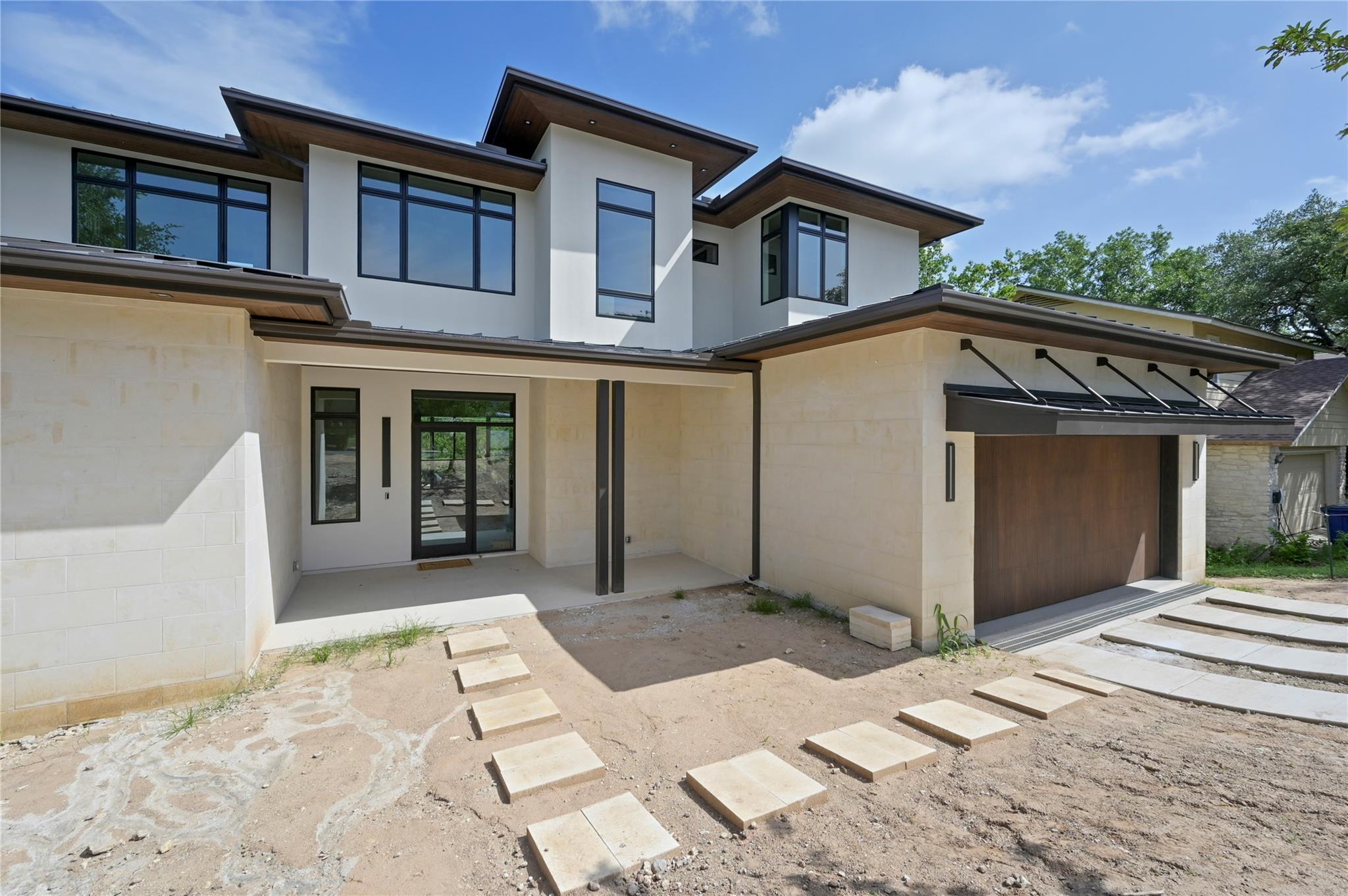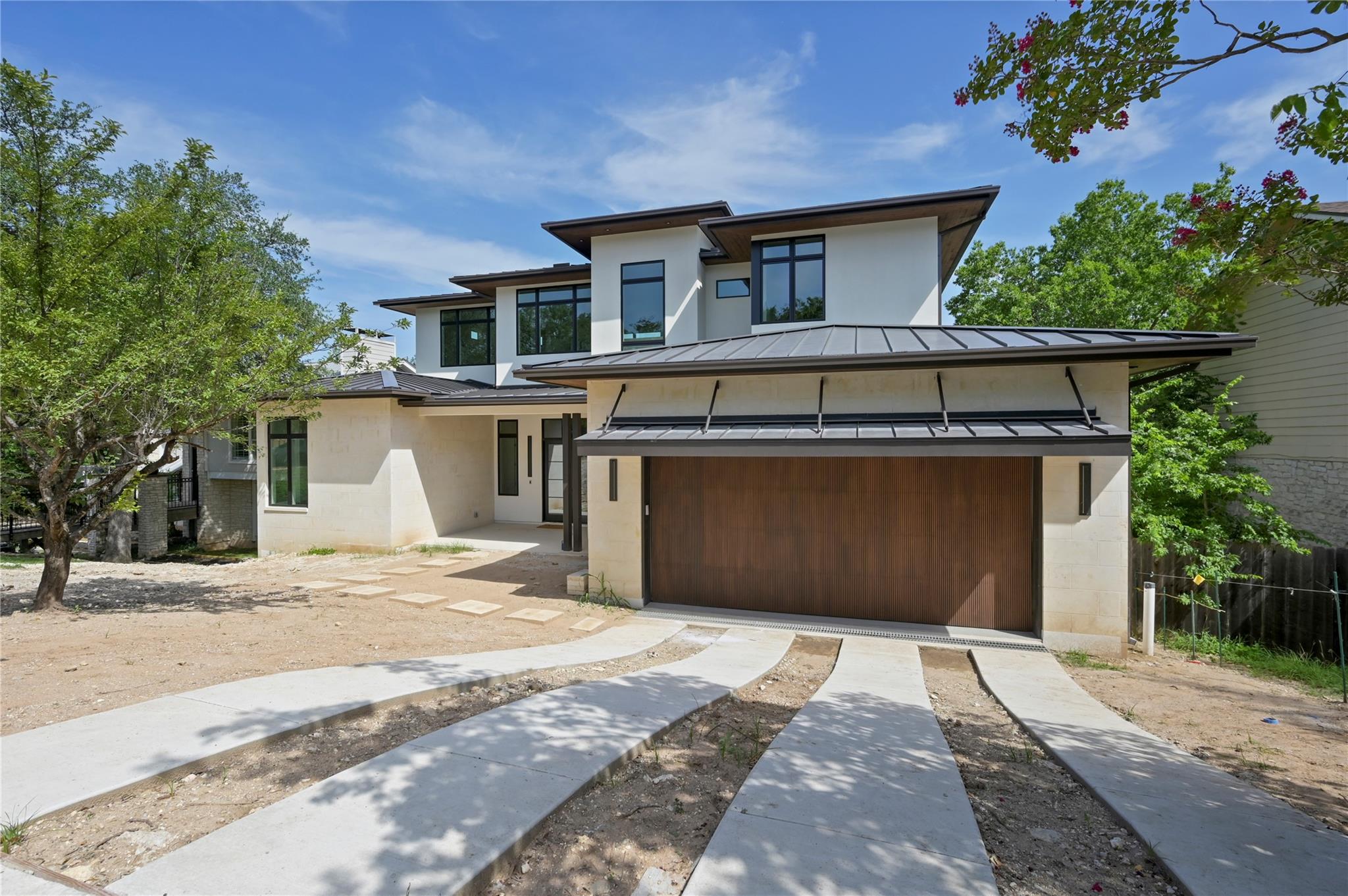


3629 Peregrine Falcon Dr, Austin, TX 78746
$3,599,000
5
Beds
6
Baths
4,336
Sq Ft
Single Family
Active
Listed by
Alaina Martin
Eric Moreland
Moreland Properties
512-480-0848
Last updated:
August 2, 2025, 03:05 PM
MLS#
5667256
Source:
ACTRIS
About This Home
Home Facts
Single Family
6 Baths
5 Bedrooms
Built in 2022
Price Summary
3,599,000
$830 per Sq. Ft.
MLS #:
5667256
Last Updated:
August 2, 2025, 03:05 PM
Rooms & Interior
Bedrooms
Total Bedrooms:
5
Bathrooms
Total Bathrooms:
6
Full Bathrooms:
5
Interior
Living Area:
4,336 Sq. Ft.
Structure
Structure
Building Area:
4,336 Sq. Ft.
Year Built:
2022
Finances & Disclosures
Price:
$3,599,000
Price per Sq. Ft:
$830 per Sq. Ft.
Contact an Agent
Yes, I would like more information from Coldwell Banker. Please use and/or share my information with a Coldwell Banker agent to contact me about my real estate needs.
By clicking Contact I agree a Coldwell Banker Agent may contact me by phone or text message including by automated means and prerecorded messages about real estate services, and that I can access real estate services without providing my phone number. I acknowledge that I have read and agree to the Terms of Use and Privacy Notice.
Contact an Agent
Yes, I would like more information from Coldwell Banker. Please use and/or share my information with a Coldwell Banker agent to contact me about my real estate needs.
By clicking Contact I agree a Coldwell Banker Agent may contact me by phone or text message including by automated means and prerecorded messages about real estate services, and that I can access real estate services without providing my phone number. I acknowledge that I have read and agree to the Terms of Use and Privacy Notice.