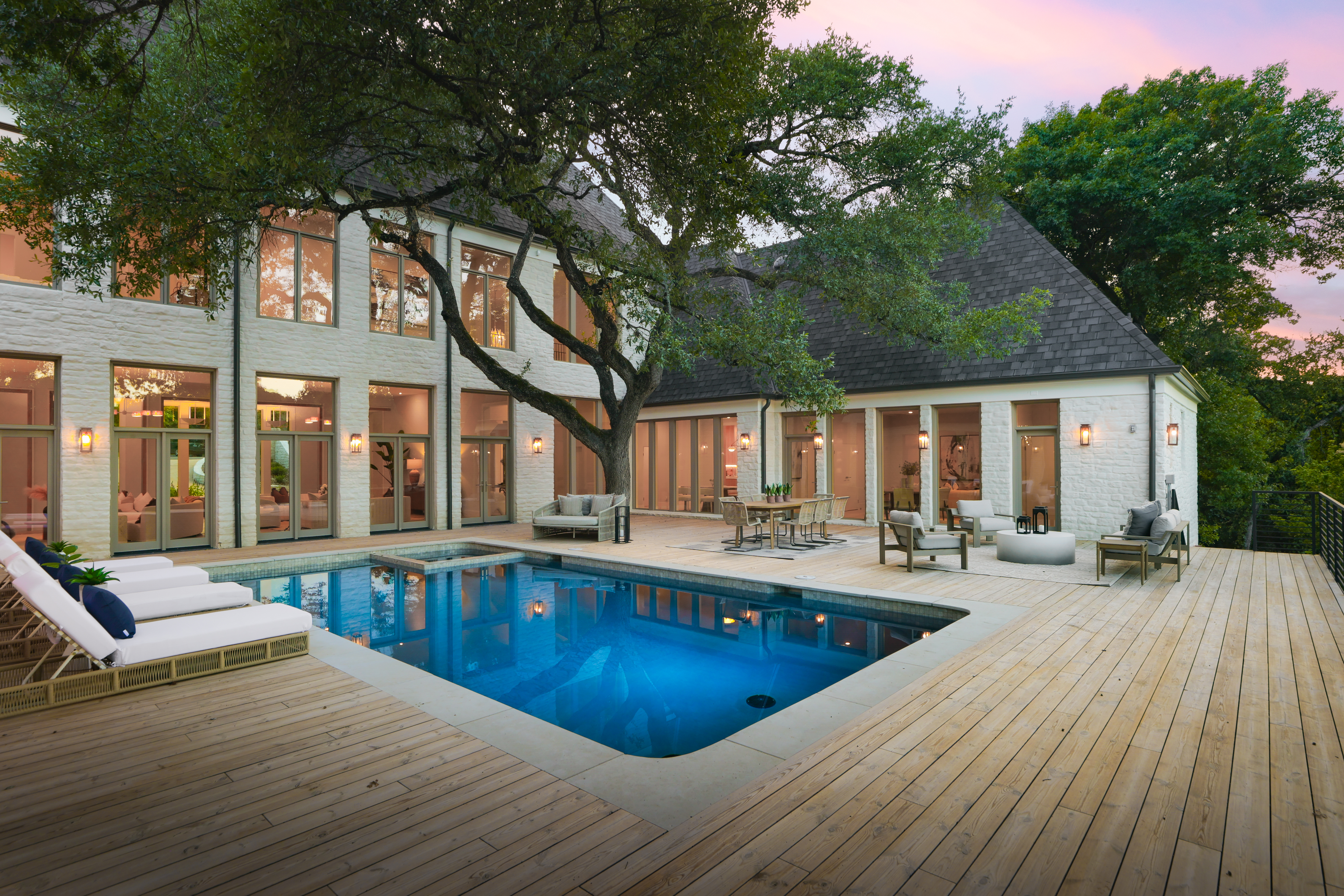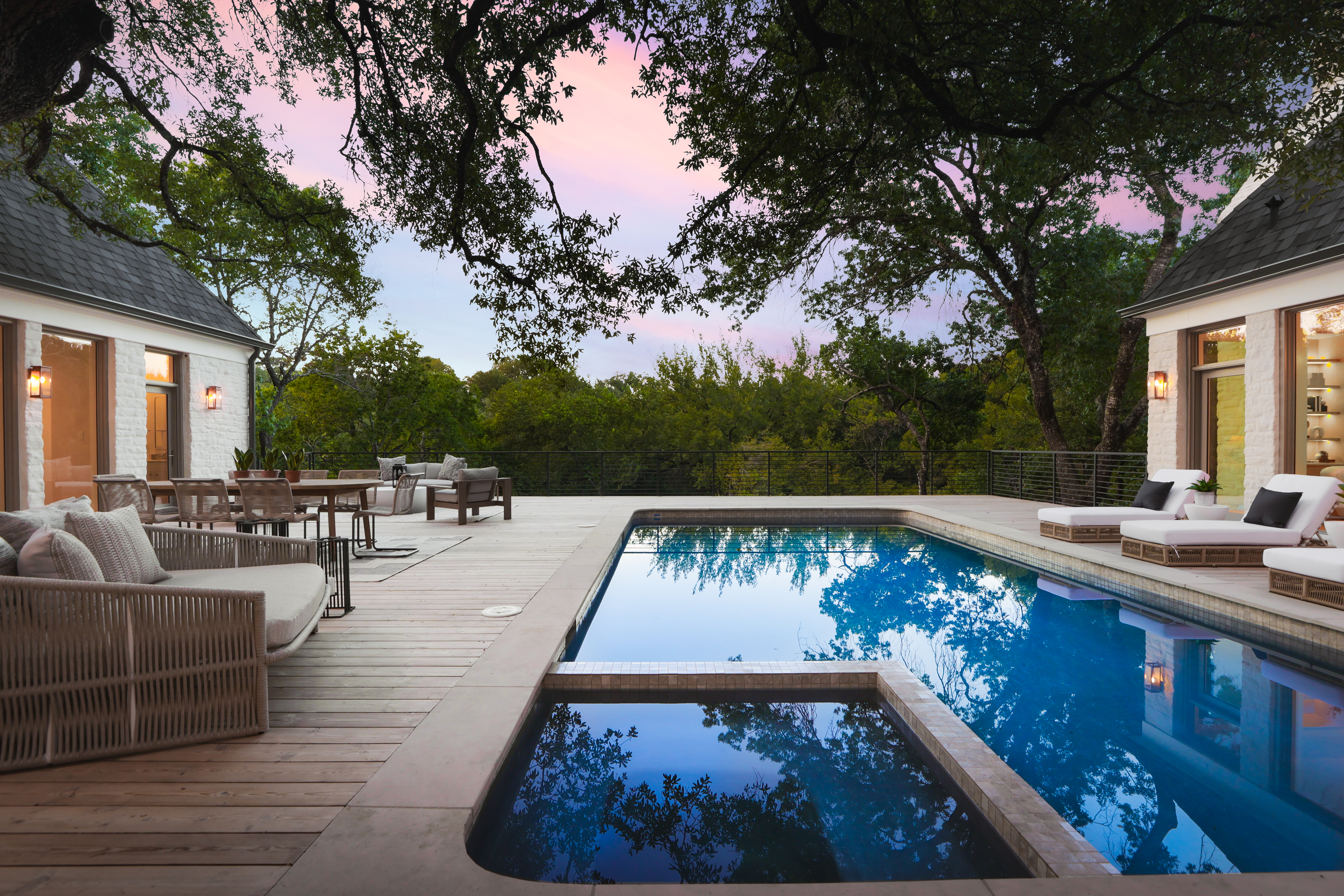Discover unparalleled luxury in this masterfully reconstructed Tarrytown estate. Boasting 6 bedrooms, 7 full bathrooms, and 3 half baths, this home blends modern elegance with timeless sophistication, offering an exceptional living experience.
When you enter, you are greeted by the most stunning staircase and floor-to-ceiling windows that flood the space with natural light, highlighting the over 20-foot ceilings. The grand interiors immediately captivate, setting the tone for the rest of this exquisite home.
The main living room is beyond measure in its size, designed to be both inviting and impressive. Bathed in natural light from the expansive windows, this space offers an airy and open feel, perfect for both everyday living and grand entertaining, while also giving you views to the outdoor pool patio and terrace. Each corner of the living room is thoughtfully designed for entertainment, providing multiple areas where guests can gather and enjoy. Whether it's an intimate conversation by the fireplace or a lively gathering by the bar, this room accommodates it all with grace.
Adjacent to the living room, the sophisticated dining room awaits, ready to host dinner parties and family gatherings with its elegant ambiance. The room also includes a stylish bar, with its sleek finishes to perfectly help you host your cocktail hours or casual get-togethers.
At the heart of the home lies a state-of-the-art kitchen, adorned with quarter-cut rift white oak cabinetry and stunning silver travertine countertops. This culinary haven is designed to cater to both amateur cooks and professional chefs, offering top-of-the-line appliances and storage. Coming off of the kitchen is the breakfast room, offering a cozy yet elegant space to start your day, adding yet another space for you and your guests to gather and dine.
For additional entertainment, the secondary living room or game room includes a full kitchen, bath, and laundry facilities, making it a perfect space right off the outdoor terrace to flood entertainment possibilities and opportunities.
The expansive primary bedroom serves as a sanctuary of light and space, featuring floor-to-ceiling windows that flood the room with natural light and offer serene views. This retreat includes a lavish en-suite bathroom and two generous closet spaces. Each of the six bedrooms is designed with comfort and privacy in mind, featuring en-suite bathrooms that exude luxury and style.
Additionally, the home comes with a built-in nanny suite, providing a private and fully equipped living space. This suite includes a bedroom, bathroom, full kitchen, living room, and laundry room, offering both convenience and comfort for live-in help or extended family. Storage will never be an issue, as the home includes ample rooms designed specifically for this purpose. From built-in cabinetry to walk-in closets and additional storage rooms, every detail has been considered to ensure a clutter-free living experience.
Step outside to an expansive outdoor patio and pool area, perfect for both relaxation and entertaining. The beautifully landscaped yard provides ample space for outdoor activities, creating a private oasis in the heart of the city.
This Tarrytown masterpiece is more than just a home; it's a lifestyle. With its perfect blend of indoor and outdoor living spaces, luxurious finishes, and thoughtful design, this estate offers an unparalleled opportunity to own a piece of modern elegance. Schedule your private tour today and experience the epitome of luxury living in Tarrytown.


