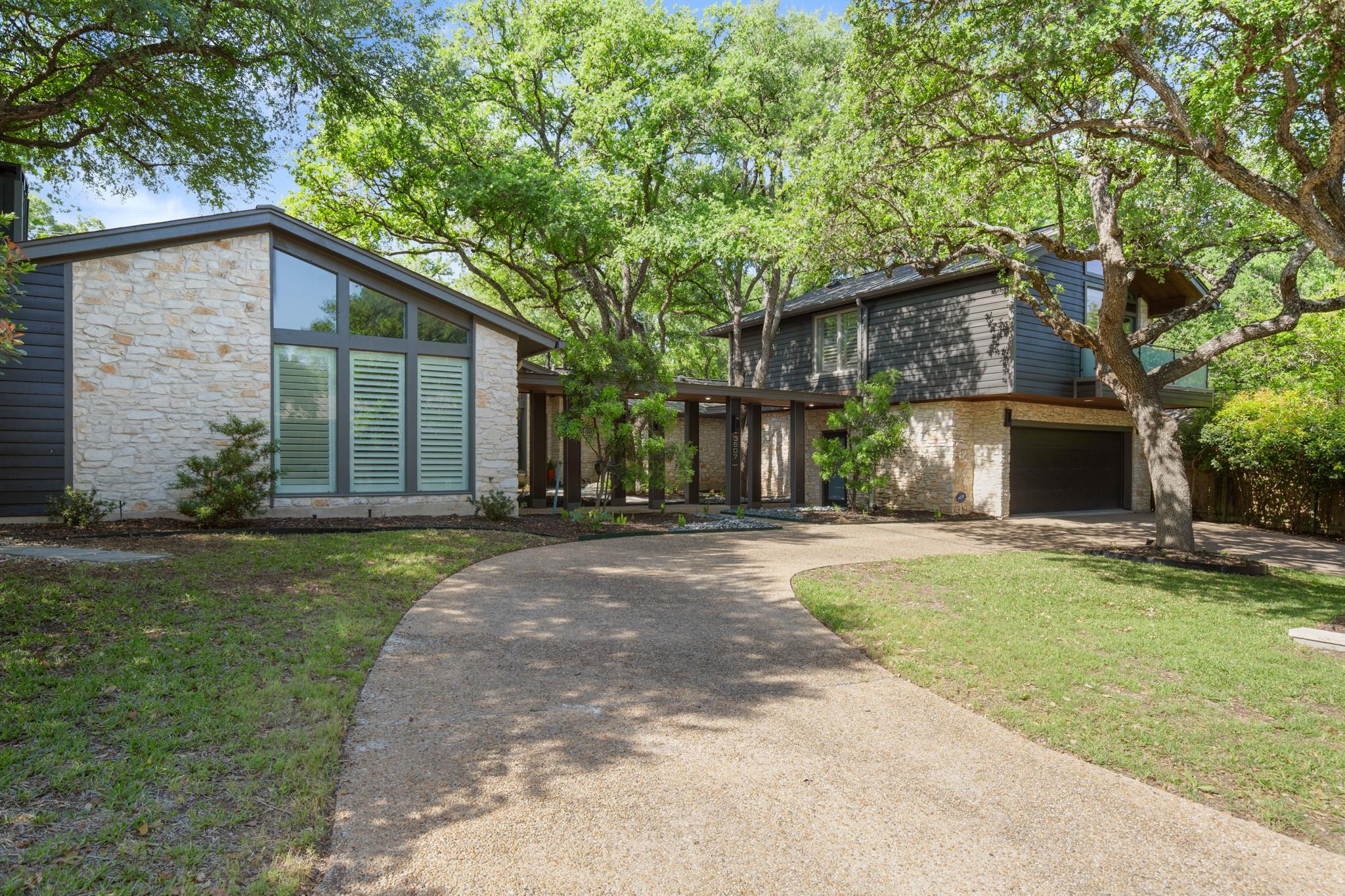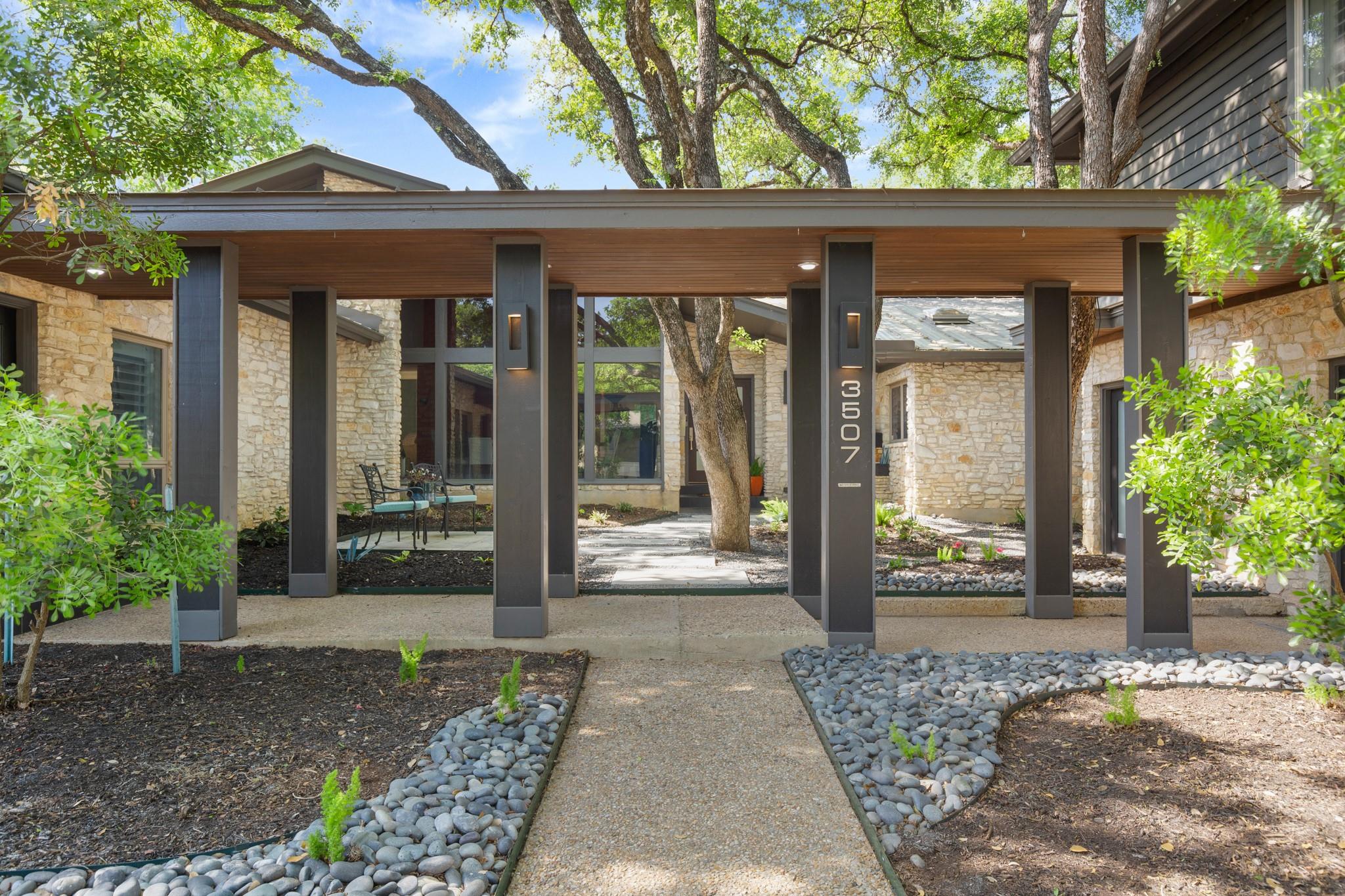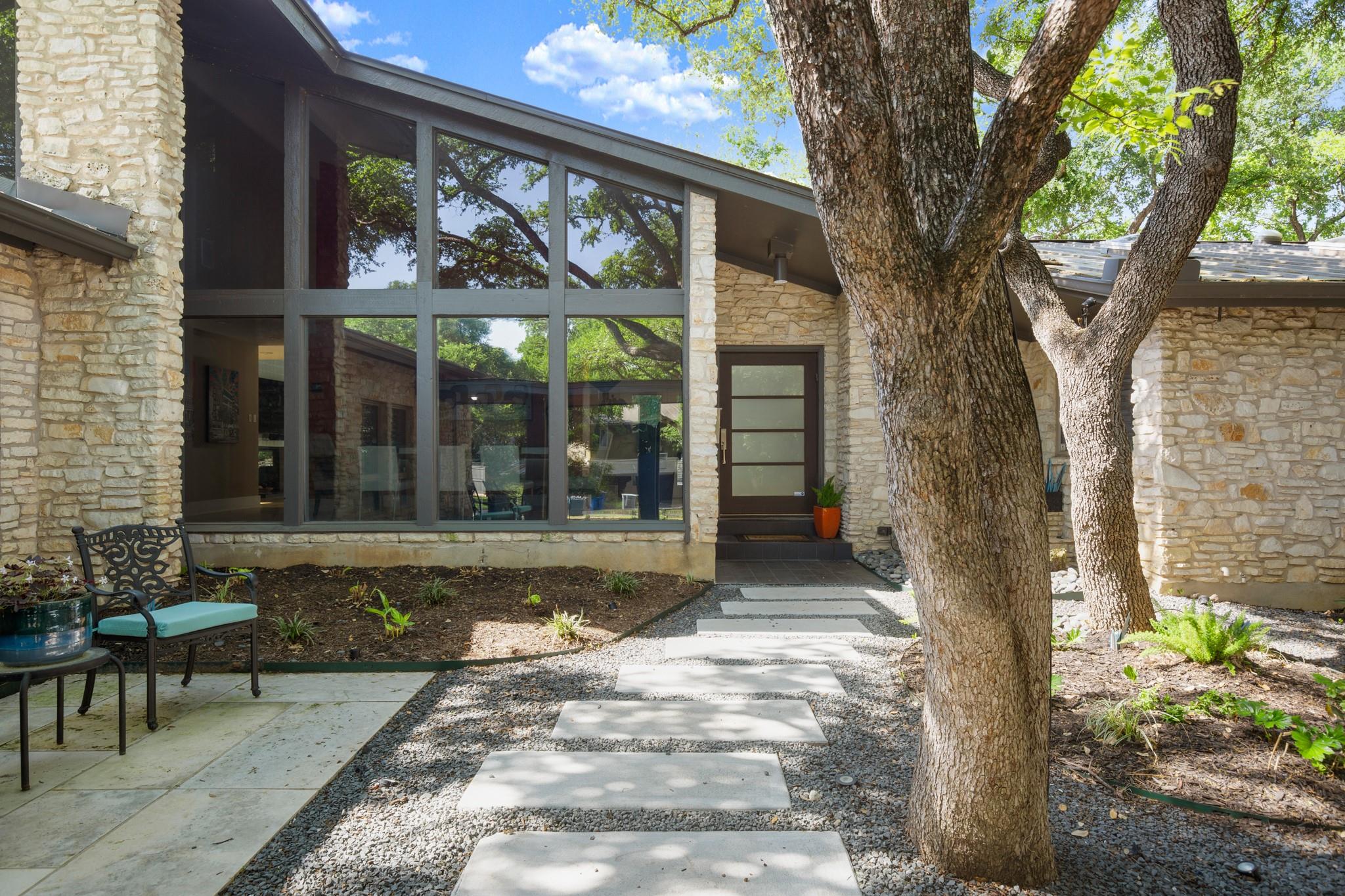


3507 Scenic Hills Dr, Austin, TX 78703
$3,497,500
5
Beds
6
Baths
4,616
Sq Ft
Single Family
Active
Listed by
Perry Henderson
Douglas Elliman Real Estate
512-866-3795
Last updated:
May 11, 2025, 01:01 AM
MLS#
7084160
Source:
ACTRIS
About This Home
Home Facts
Single Family
6 Baths
5 Bedrooms
Built in 1972
Price Summary
3,497,500
$757 per Sq. Ft.
MLS #:
7084160
Last Updated:
May 11, 2025, 01:01 AM
Rooms & Interior
Bedrooms
Total Bedrooms:
5
Bathrooms
Total Bathrooms:
6
Full Bathrooms:
4
Interior
Living Area:
4,616 Sq. Ft.
Structure
Structure
Building Area:
4,616 Sq. Ft.
Year Built:
1972
Finances & Disclosures
Price:
$3,497,500
Price per Sq. Ft:
$757 per Sq. Ft.
Contact an Agent
Yes, I would like more information from Coldwell Banker. Please use and/or share my information with a Coldwell Banker agent to contact me about my real estate needs.
By clicking Contact I agree a Coldwell Banker Agent may contact me by phone or text message including by automated means and prerecorded messages about real estate services, and that I can access real estate services without providing my phone number. I acknowledge that I have read and agree to the Terms of Use and Privacy Notice.
Contact an Agent
Yes, I would like more information from Coldwell Banker. Please use and/or share my information with a Coldwell Banker agent to contact me about my real estate needs.
By clicking Contact I agree a Coldwell Banker Agent may contact me by phone or text message including by automated means and prerecorded messages about real estate services, and that I can access real estate services without providing my phone number. I acknowledge that I have read and agree to the Terms of Use and Privacy Notice.