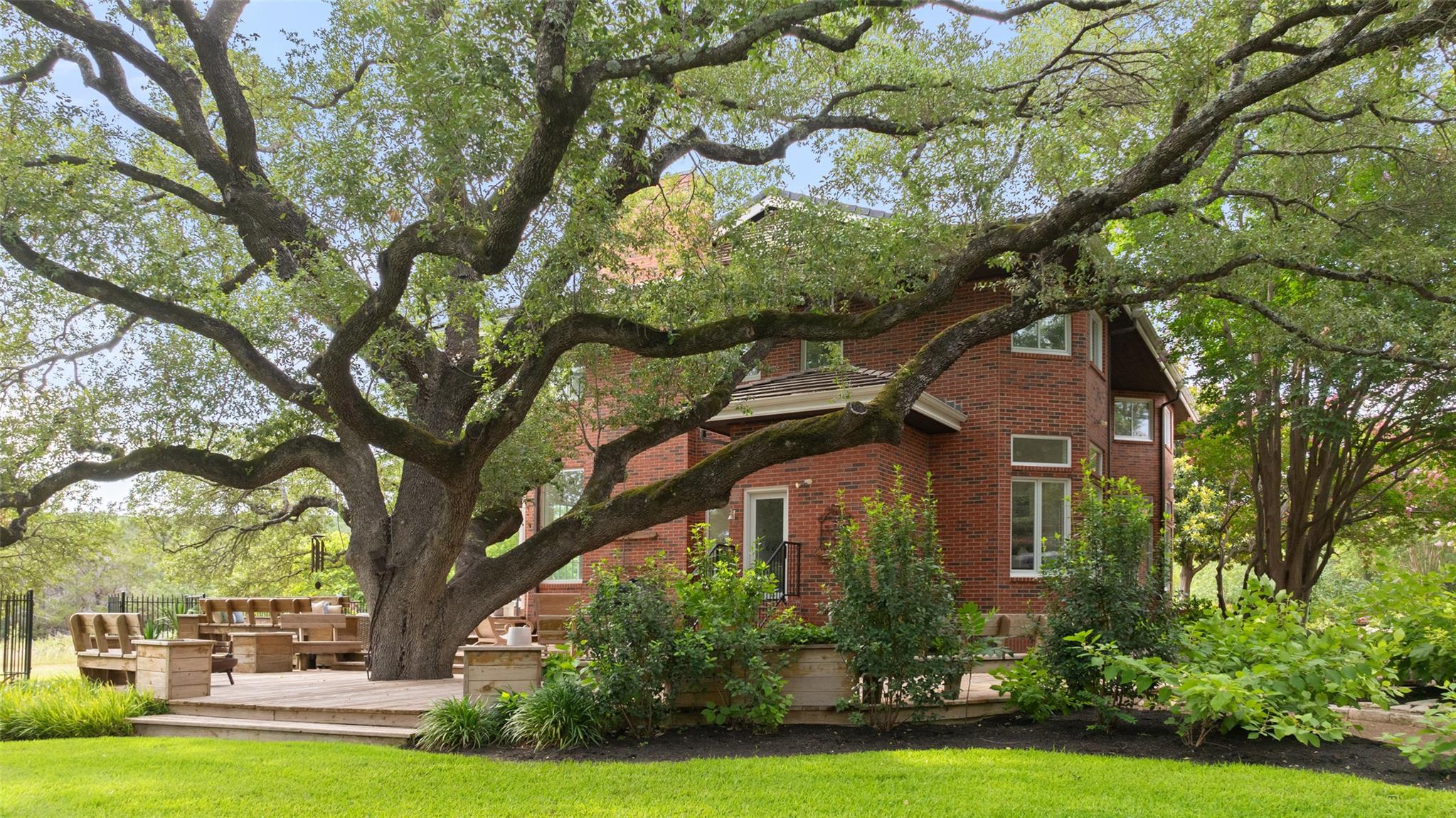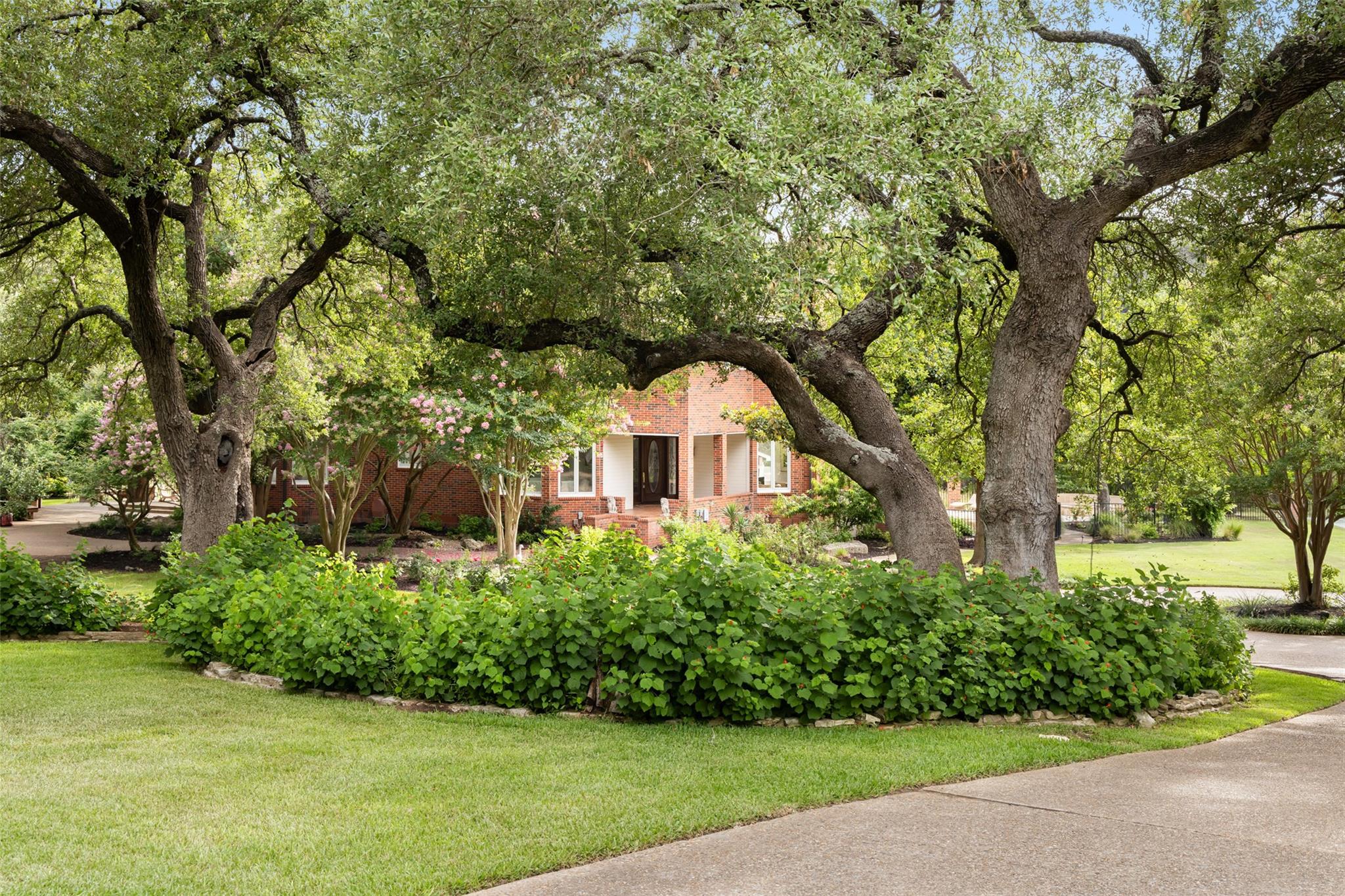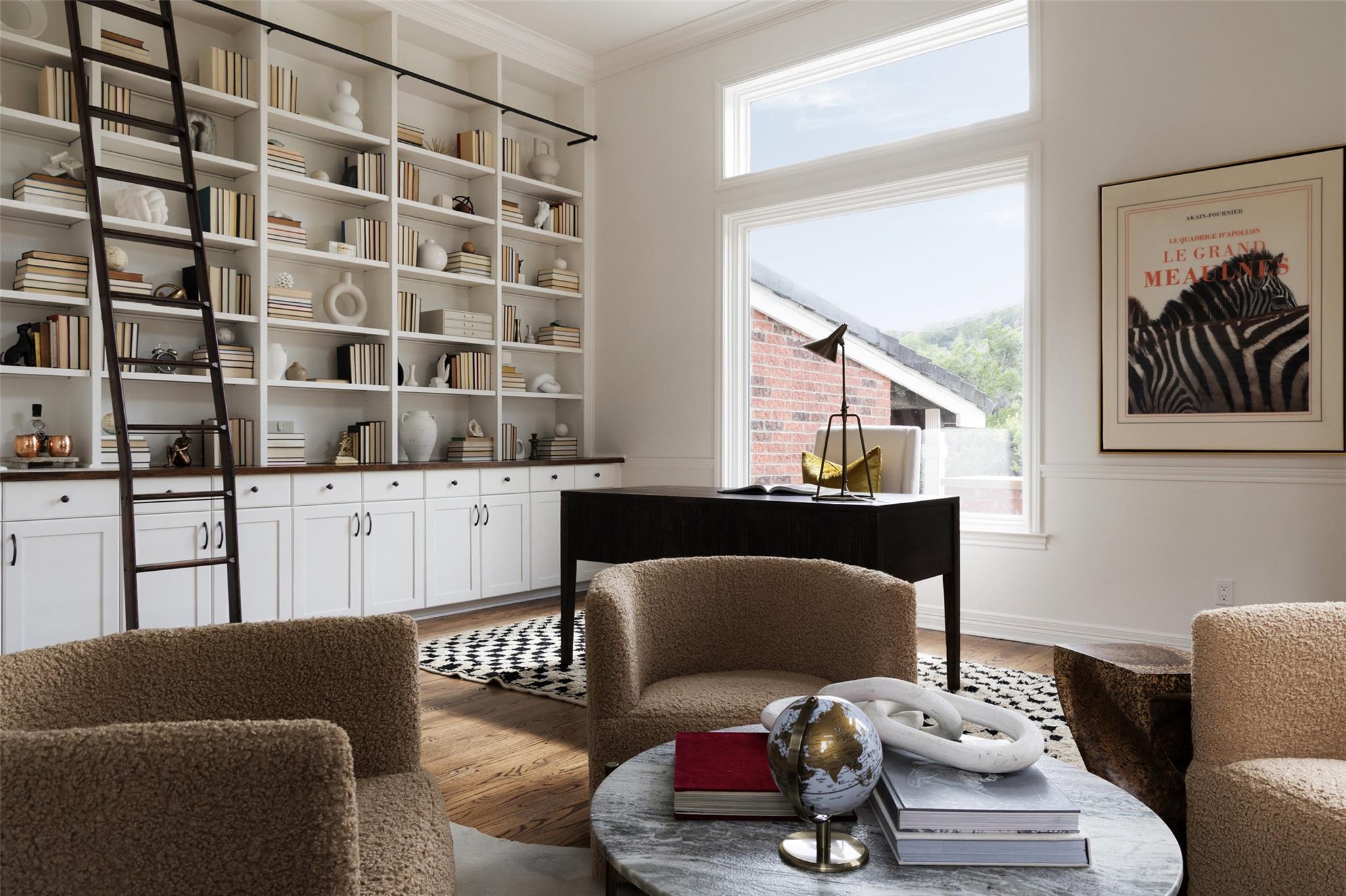


3506 Barton Point Dr, Austin, TX 78733
Active
Listed by
Mitch Ammons
Compass Re Texas, LLC.
512-575-3644
Last updated:
August 13, 2025, 03:16 PM
MLS#
6787640
Source:
ACTRIS
About This Home
Home Facts
Single Family
5 Baths
5 Bedrooms
Built in 1986
Price Summary
2,950,000
$609 per Sq. Ft.
MLS #:
6787640
Last Updated:
August 13, 2025, 03:16 PM
Rooms & Interior
Bedrooms
Total Bedrooms:
5
Bathrooms
Total Bathrooms:
5
Full Bathrooms:
4
Interior
Living Area:
4,842 Sq. Ft.
Structure
Structure
Building Area:
4,842 Sq. Ft.
Year Built:
1986
Finances & Disclosures
Price:
$2,950,000
Price per Sq. Ft:
$609 per Sq. Ft.
Contact an Agent
Yes, I would like more information from Coldwell Banker. Please use and/or share my information with a Coldwell Banker agent to contact me about my real estate needs.
By clicking Contact I agree a Coldwell Banker Agent may contact me by phone or text message including by automated means and prerecorded messages about real estate services, and that I can access real estate services without providing my phone number. I acknowledge that I have read and agree to the Terms of Use and Privacy Notice.
Contact an Agent
Yes, I would like more information from Coldwell Banker. Please use and/or share my information with a Coldwell Banker agent to contact me about my real estate needs.
By clicking Contact I agree a Coldwell Banker Agent may contact me by phone or text message including by automated means and prerecorded messages about real estate services, and that I can access real estate services without providing my phone number. I acknowledge that I have read and agree to the Terms of Use and Privacy Notice.