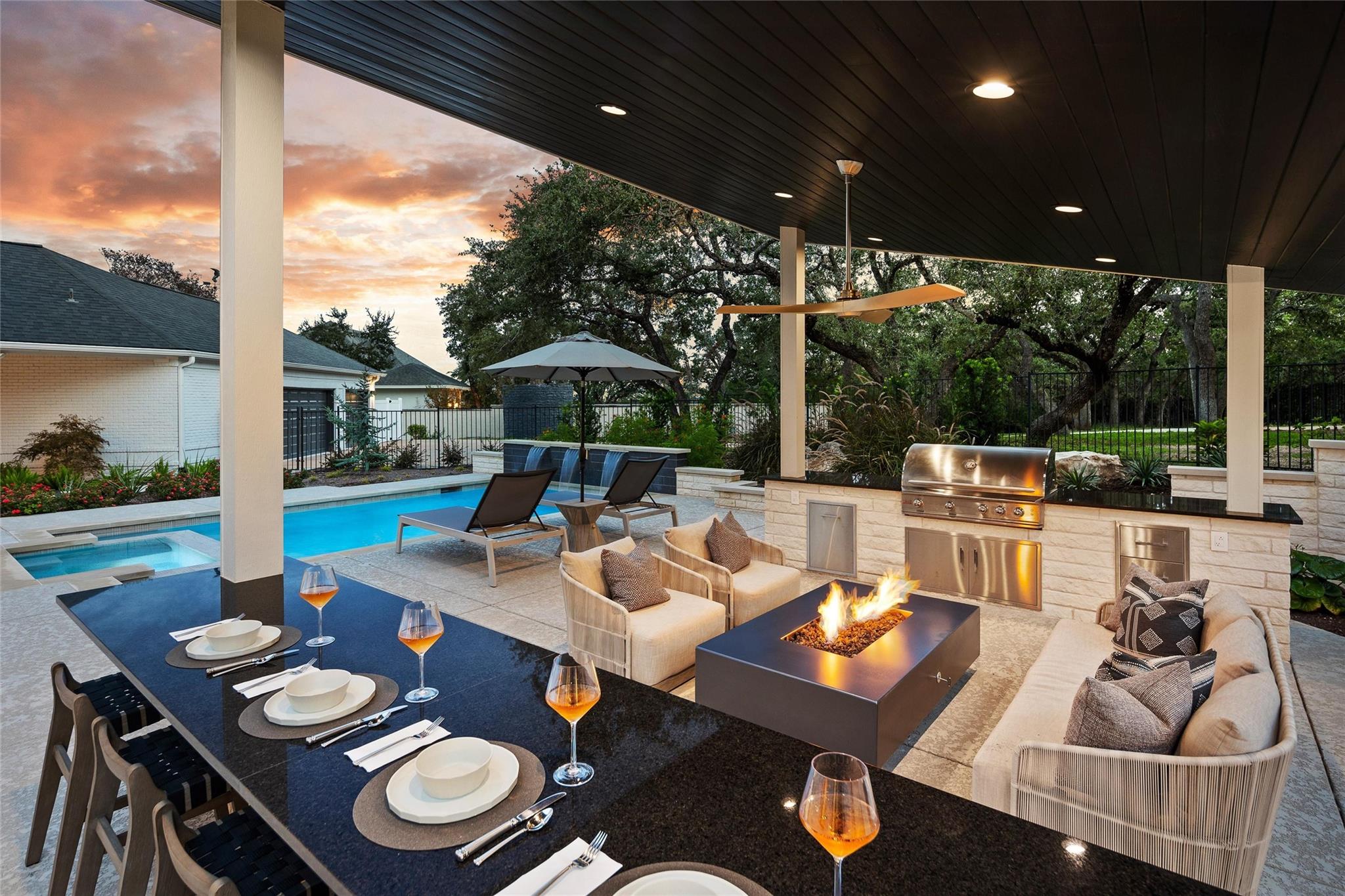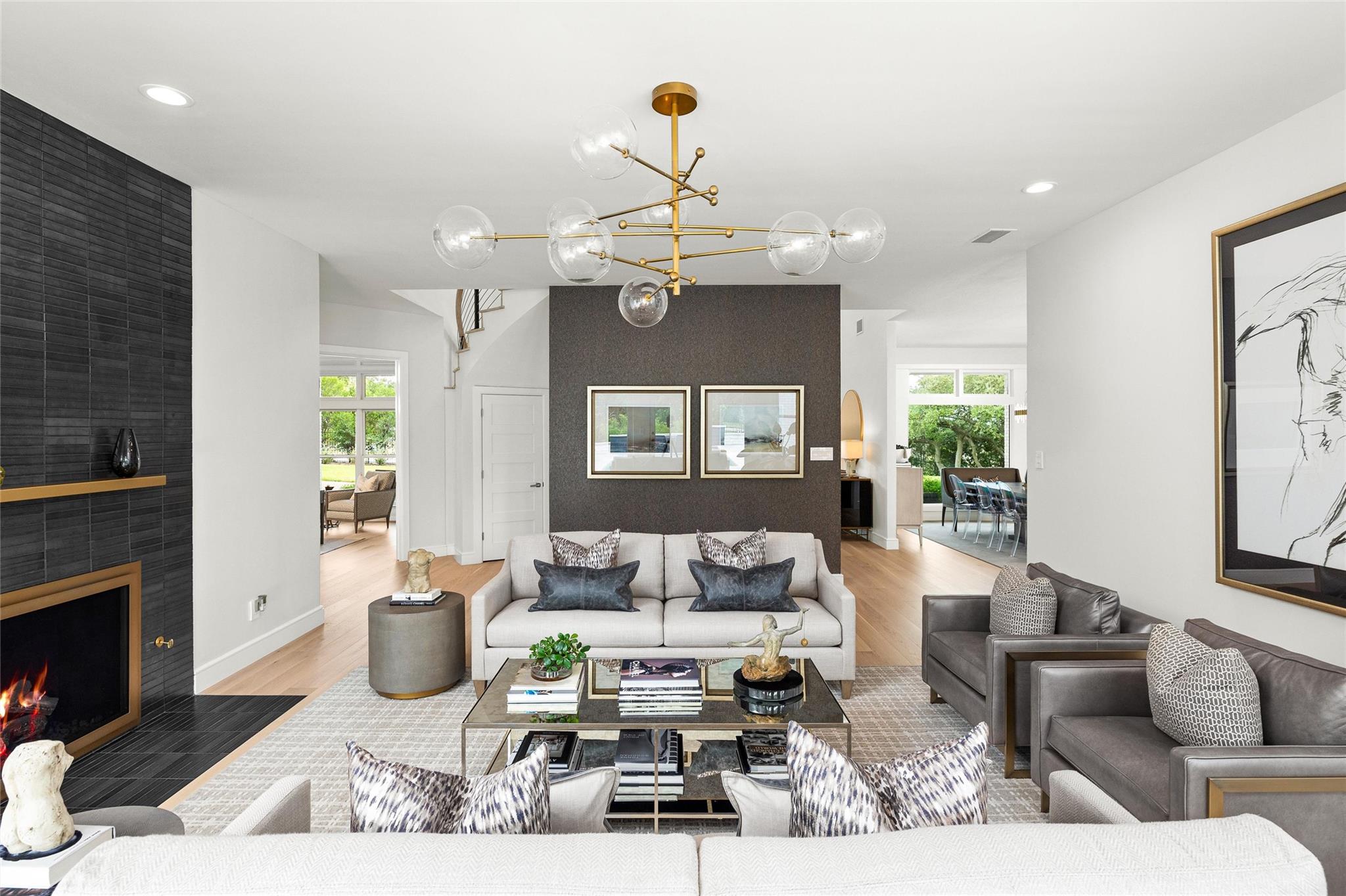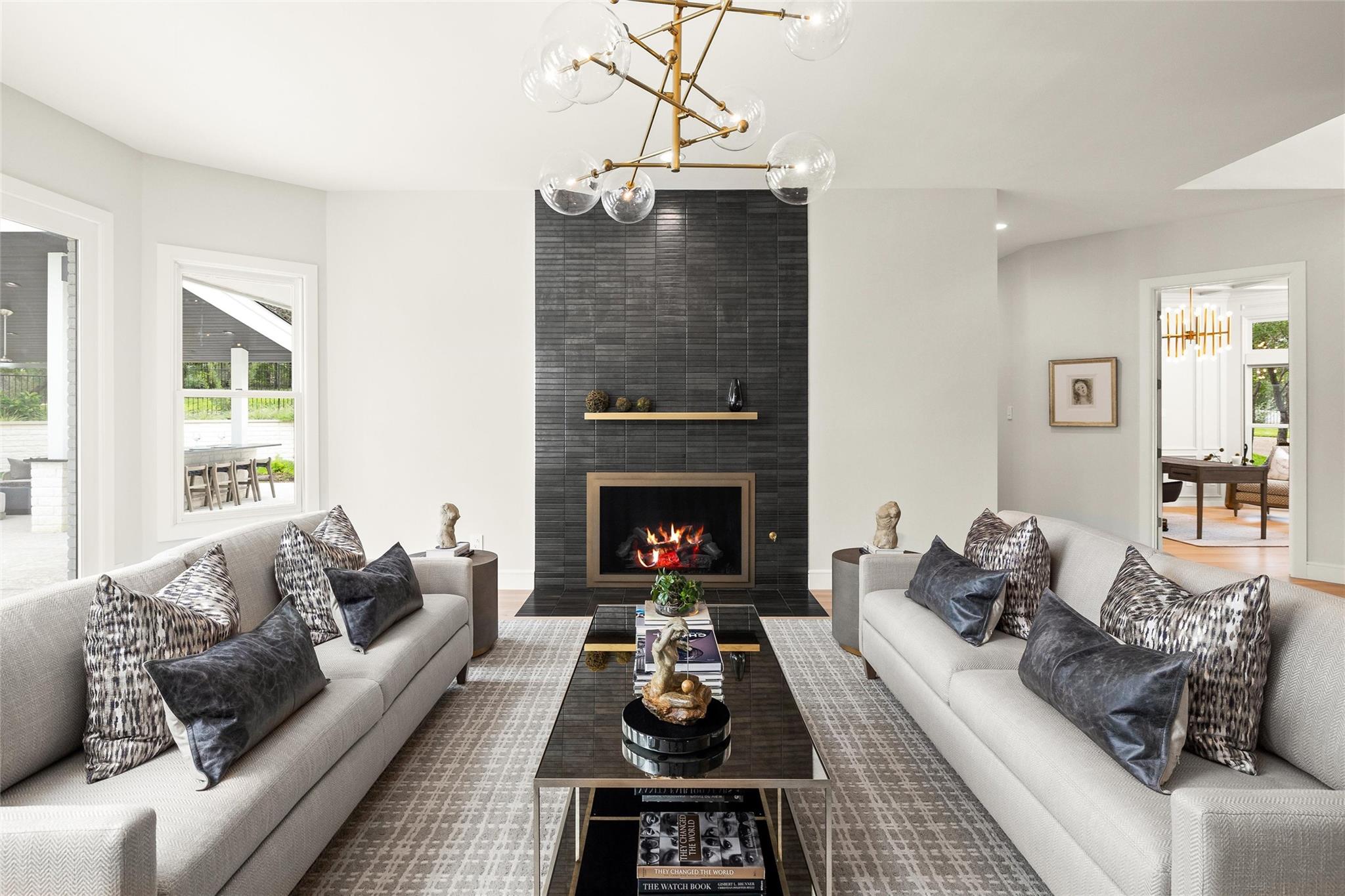


3301 Barton Creek Blvd, Austin, TX 78735
Pending
Listed by
Jeannette Spinelli
Alex Hernandez-Bobrow
Kw-Austin Portfolio Real Estate
512-901-9600
Last updated:
June 15, 2025, 07:23 AM
MLS#
5926675
Source:
ACTRIS
About This Home
Home Facts
Single Family
5 Baths
4 Bedrooms
Built in 1991
Price Summary
3,650,000
$705 per Sq. Ft.
MLS #:
5926675
Last Updated:
June 15, 2025, 07:23 AM
Rooms & Interior
Bedrooms
Total Bedrooms:
4
Bathrooms
Total Bathrooms:
5
Full Bathrooms:
4
Interior
Living Area:
5,170 Sq. Ft.
Structure
Structure
Building Area:
5,170 Sq. Ft.
Year Built:
1991
Finances & Disclosures
Price:
$3,650,000
Price per Sq. Ft:
$705 per Sq. Ft.
Contact an Agent
Yes, I would like more information from Coldwell Banker. Please use and/or share my information with a Coldwell Banker agent to contact me about my real estate needs.
By clicking Contact I agree a Coldwell Banker Agent may contact me by phone or text message including by automated means and prerecorded messages about real estate services, and that I can access real estate services without providing my phone number. I acknowledge that I have read and agree to the Terms of Use and Privacy Notice.
Contact an Agent
Yes, I would like more information from Coldwell Banker. Please use and/or share my information with a Coldwell Banker agent to contact me about my real estate needs.
By clicking Contact I agree a Coldwell Banker Agent may contact me by phone or text message including by automated means and prerecorded messages about real estate services, and that I can access real estate services without providing my phone number. I acknowledge that I have read and agree to the Terms of Use and Privacy Notice.