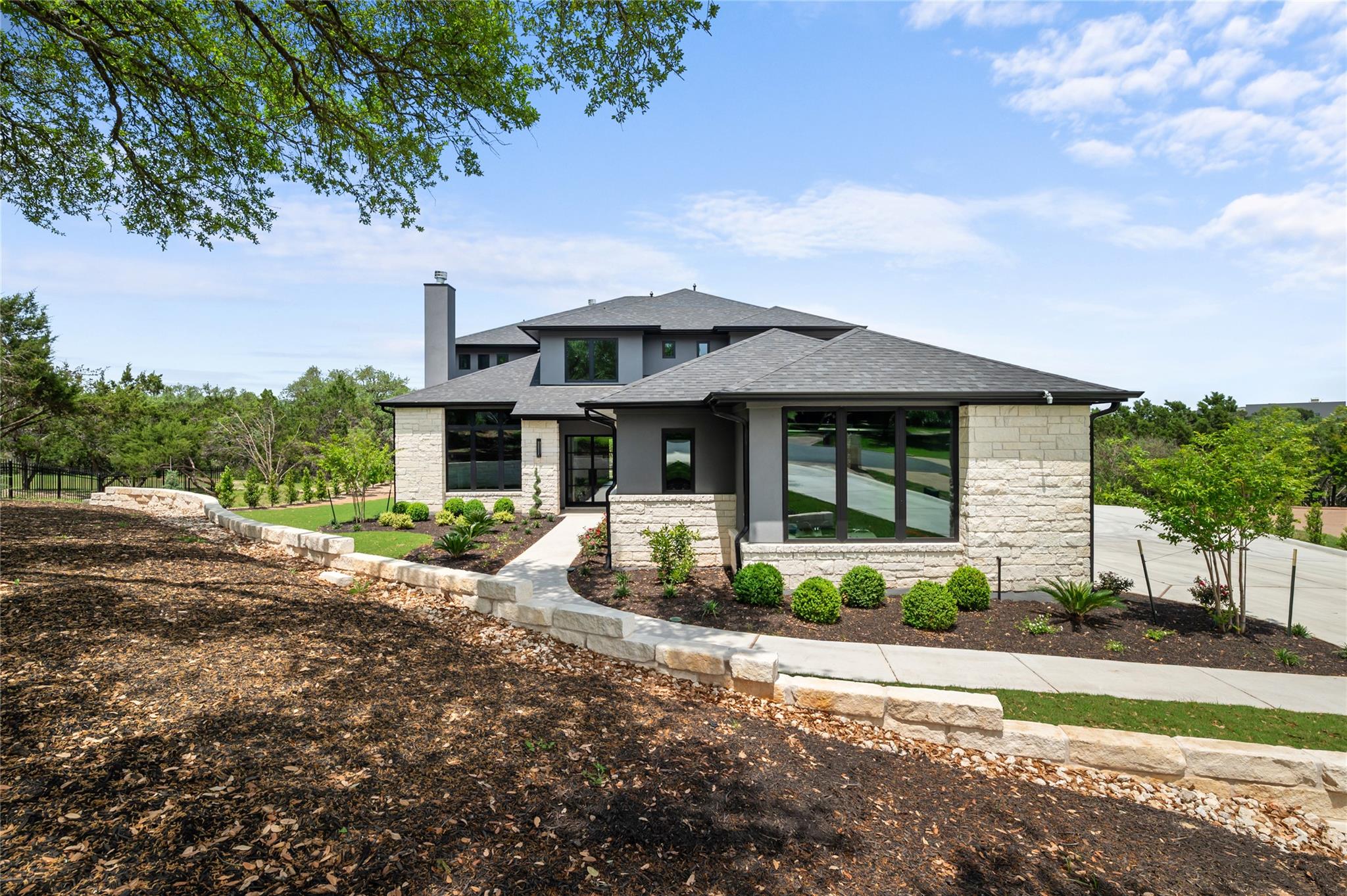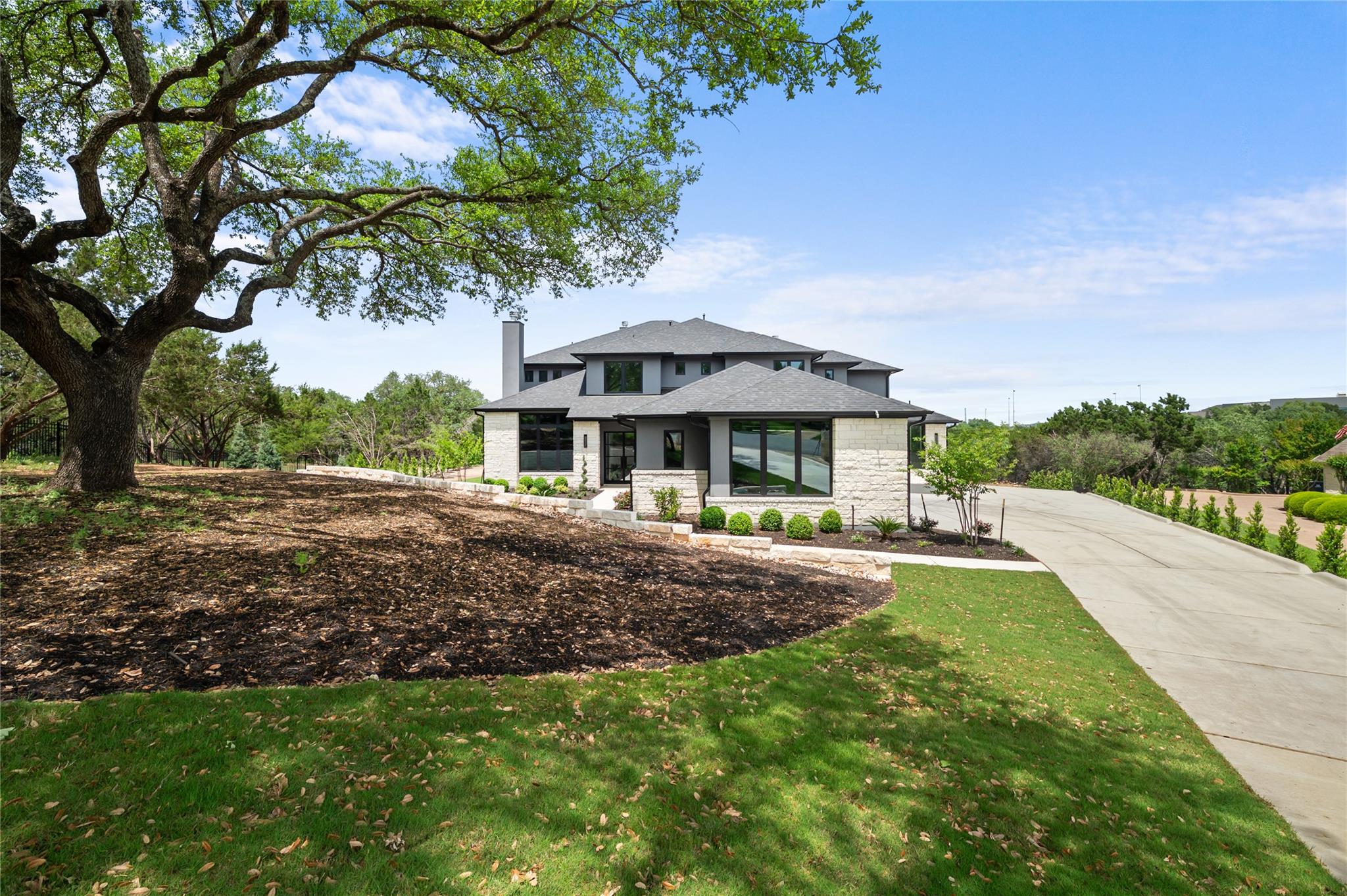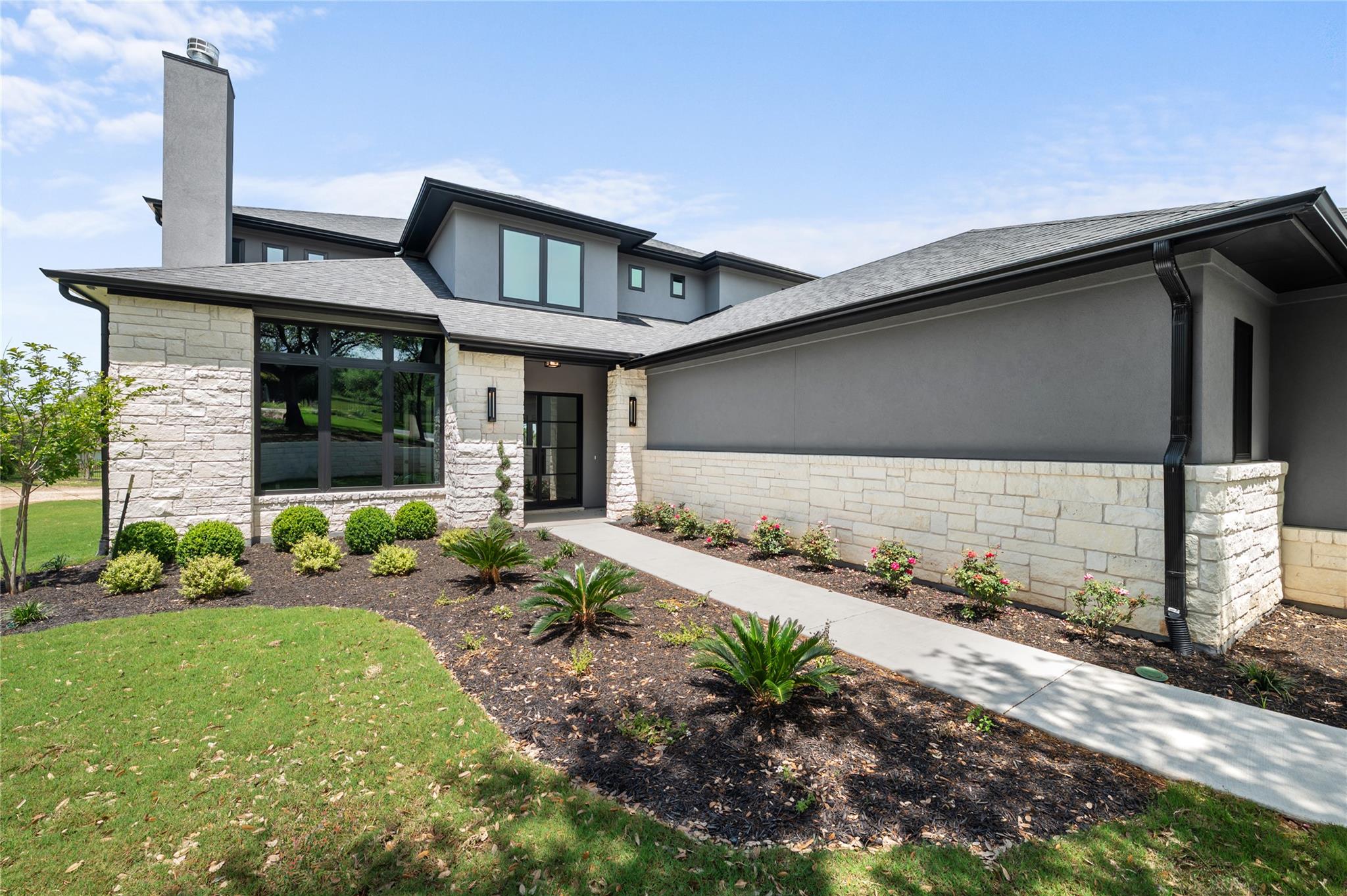


3202 Winding Creek Cv, Austin, TX 78735
$3,774,000
6
Beds
7
Baths
6,031
Sq Ft
Single Family
Active
Listed by
Anne-Marie Cancienne
Intelligent Real Estate, Inc.
512-710-6957
Last updated:
September 18, 2025, 02:48 PM
MLS#
3431502
Source:
ACTRIS
About This Home
Home Facts
Single Family
7 Baths
6 Bedrooms
Built in 2025
Price Summary
3,774,000
$625 per Sq. Ft.
MLS #:
3431502
Last Updated:
September 18, 2025, 02:48 PM
Rooms & Interior
Bedrooms
Total Bedrooms:
6
Bathrooms
Total Bathrooms:
7
Full Bathrooms:
5
Interior
Living Area:
6,031 Sq. Ft.
Structure
Structure
Building Area:
6,031 Sq. Ft.
Year Built:
2025
Finances & Disclosures
Price:
$3,774,000
Price per Sq. Ft:
$625 per Sq. Ft.
Contact an Agent
Yes, I would like more information from Coldwell Banker. Please use and/or share my information with a Coldwell Banker agent to contact me about my real estate needs.
By clicking Contact I agree a Coldwell Banker Agent may contact me by phone or text message including by automated means and prerecorded messages about real estate services, and that I can access real estate services without providing my phone number. I acknowledge that I have read and agree to the Terms of Use and Privacy Notice.
Contact an Agent
Yes, I would like more information from Coldwell Banker. Please use and/or share my information with a Coldwell Banker agent to contact me about my real estate needs.
By clicking Contact I agree a Coldwell Banker Agent may contact me by phone or text message including by automated means and prerecorded messages about real estate services, and that I can access real estate services without providing my phone number. I acknowledge that I have read and agree to the Terms of Use and Privacy Notice.