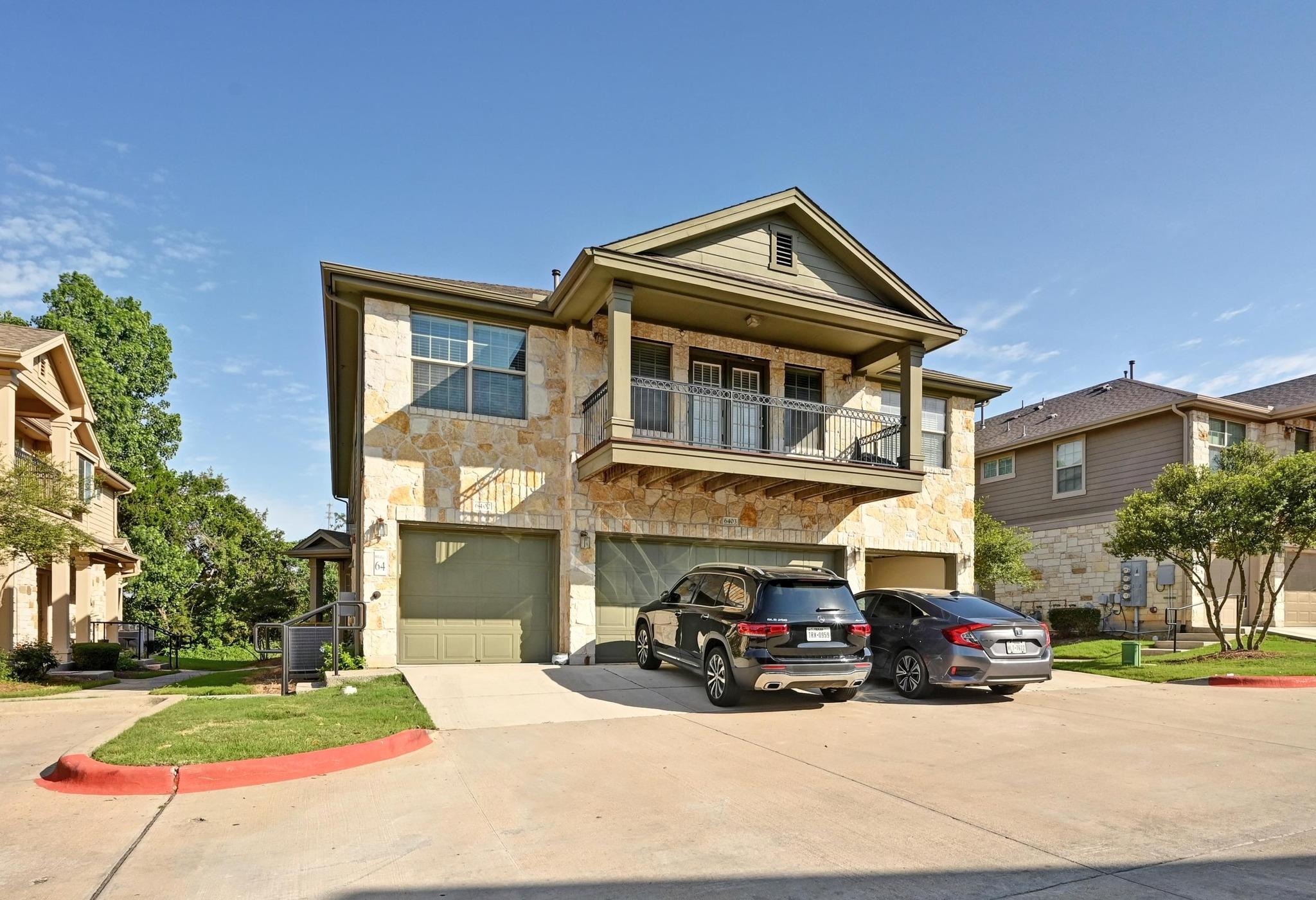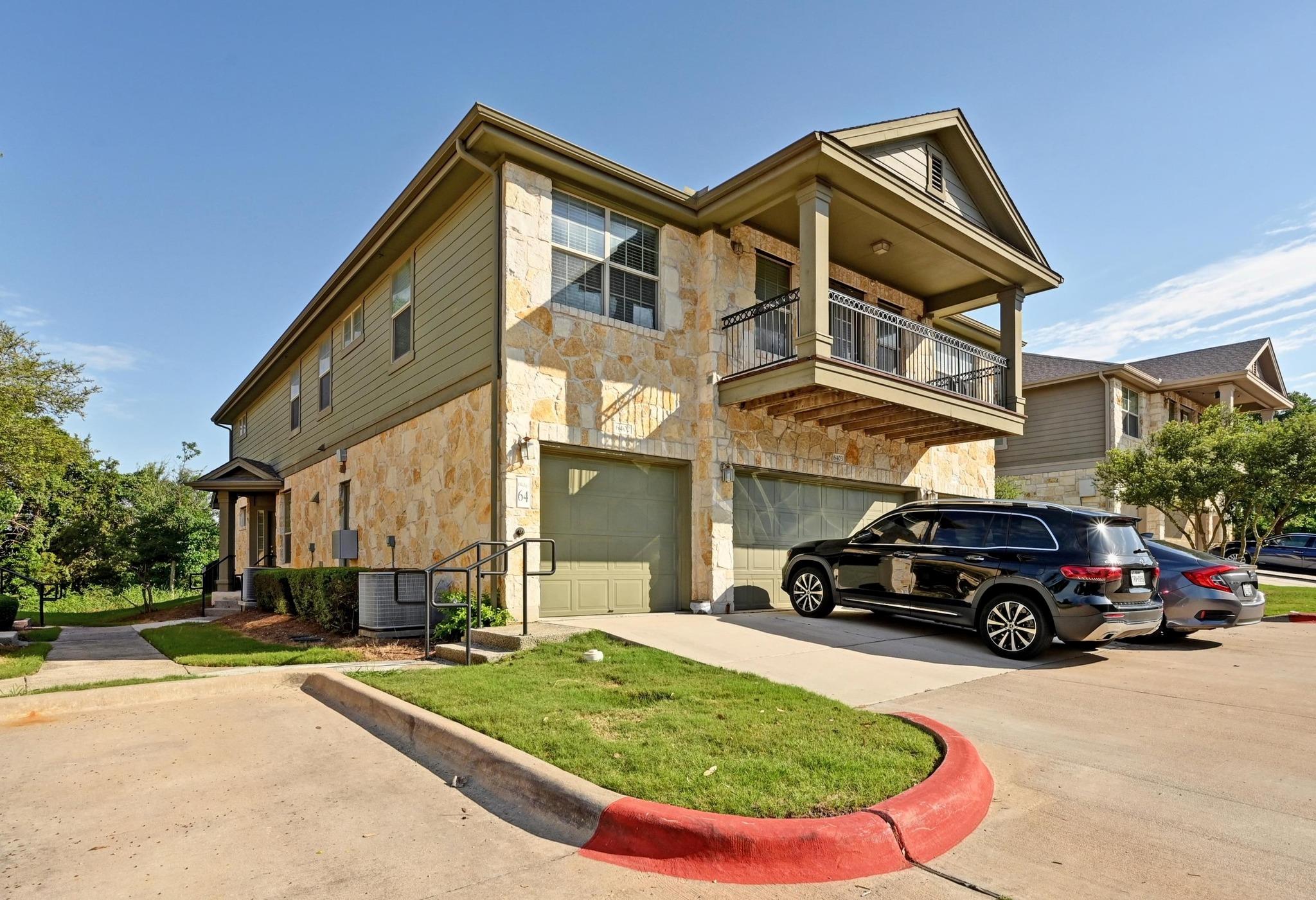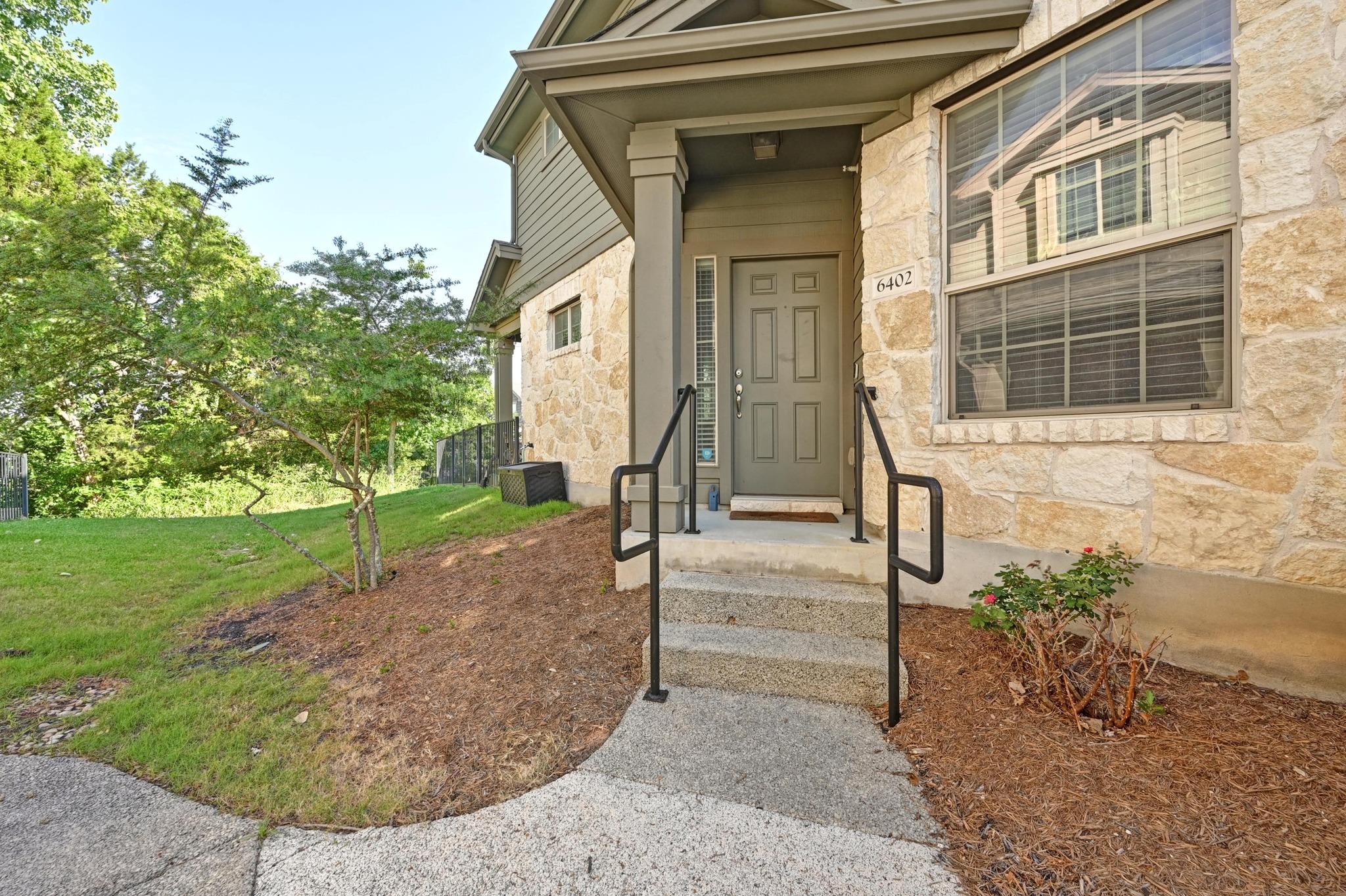


Listed by
Jeremy Knight
Brandi Adkins
Real Broker, LLC.
855-450-0442
Last updated:
June 11, 2025, 02:59 PM
MLS#
3059885
Source:
ACTRIS
About This Home
Home Facts
Condo
3 Baths
2 Bedrooms
Built in 2012
Price Summary
287,000
$206 per Sq. Ft.
MLS #:
3059885
Last Updated:
June 11, 2025, 02:59 PM
Rooms & Interior
Bedrooms
Total Bedrooms:
2
Bathrooms
Total Bathrooms:
3
Full Bathrooms:
2
Interior
Living Area:
1,391 Sq. Ft.
Structure
Structure
Building Area:
1,391 Sq. Ft.
Year Built:
2012
Finances & Disclosures
Price:
$287,000
Price per Sq. Ft:
$206 per Sq. Ft.
Contact an Agent
Yes, I would like more information from Coldwell Banker. Please use and/or share my information with a Coldwell Banker agent to contact me about my real estate needs.
By clicking Contact I agree a Coldwell Banker Agent may contact me by phone or text message including by automated means and prerecorded messages about real estate services, and that I can access real estate services without providing my phone number. I acknowledge that I have read and agree to the Terms of Use and Privacy Notice.
Contact an Agent
Yes, I would like more information from Coldwell Banker. Please use and/or share my information with a Coldwell Banker agent to contact me about my real estate needs.
By clicking Contact I agree a Coldwell Banker Agent may contact me by phone or text message including by automated means and prerecorded messages about real estate services, and that I can access real estate services without providing my phone number. I acknowledge that I have read and agree to the Terms of Use and Privacy Notice.