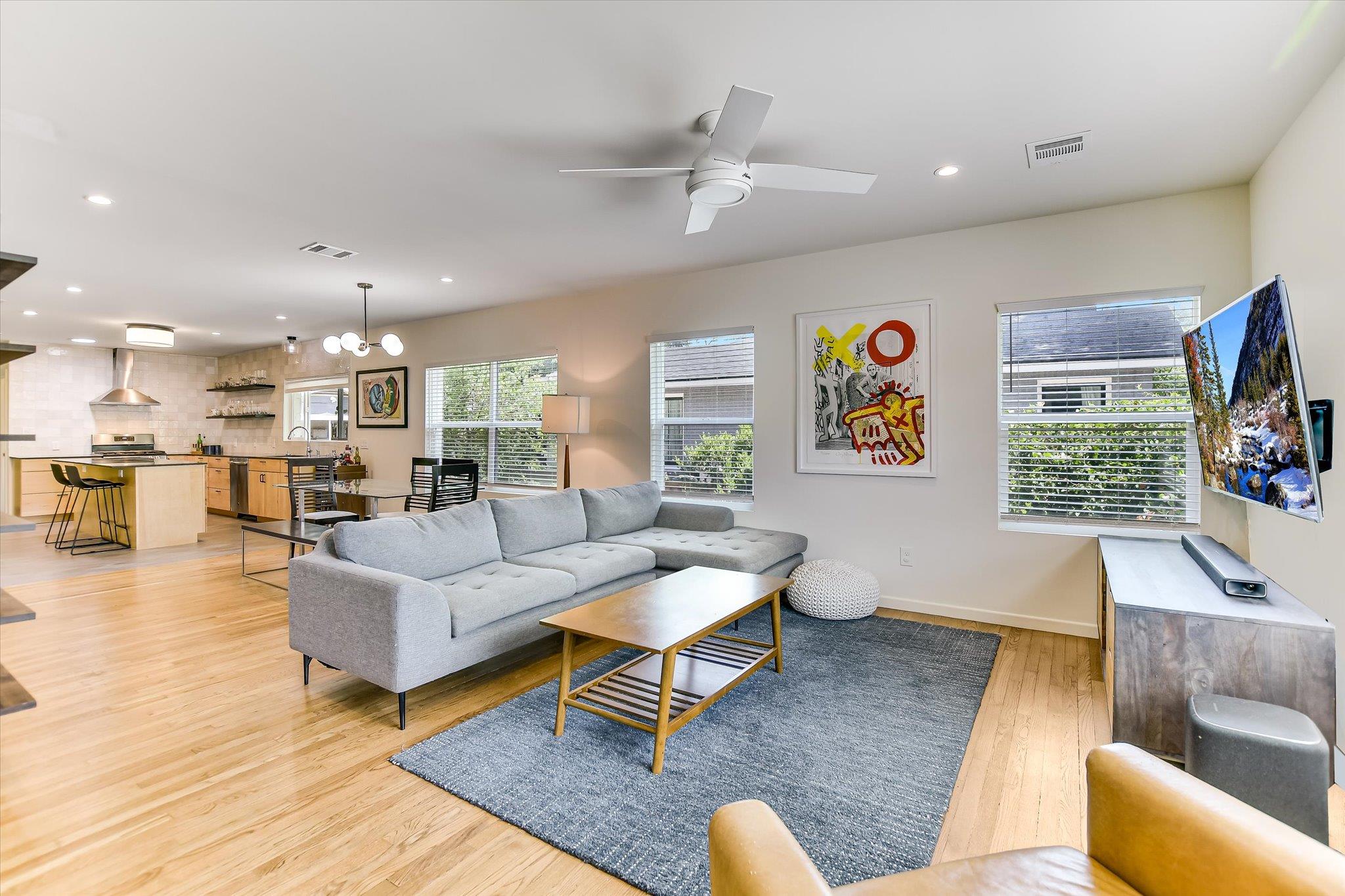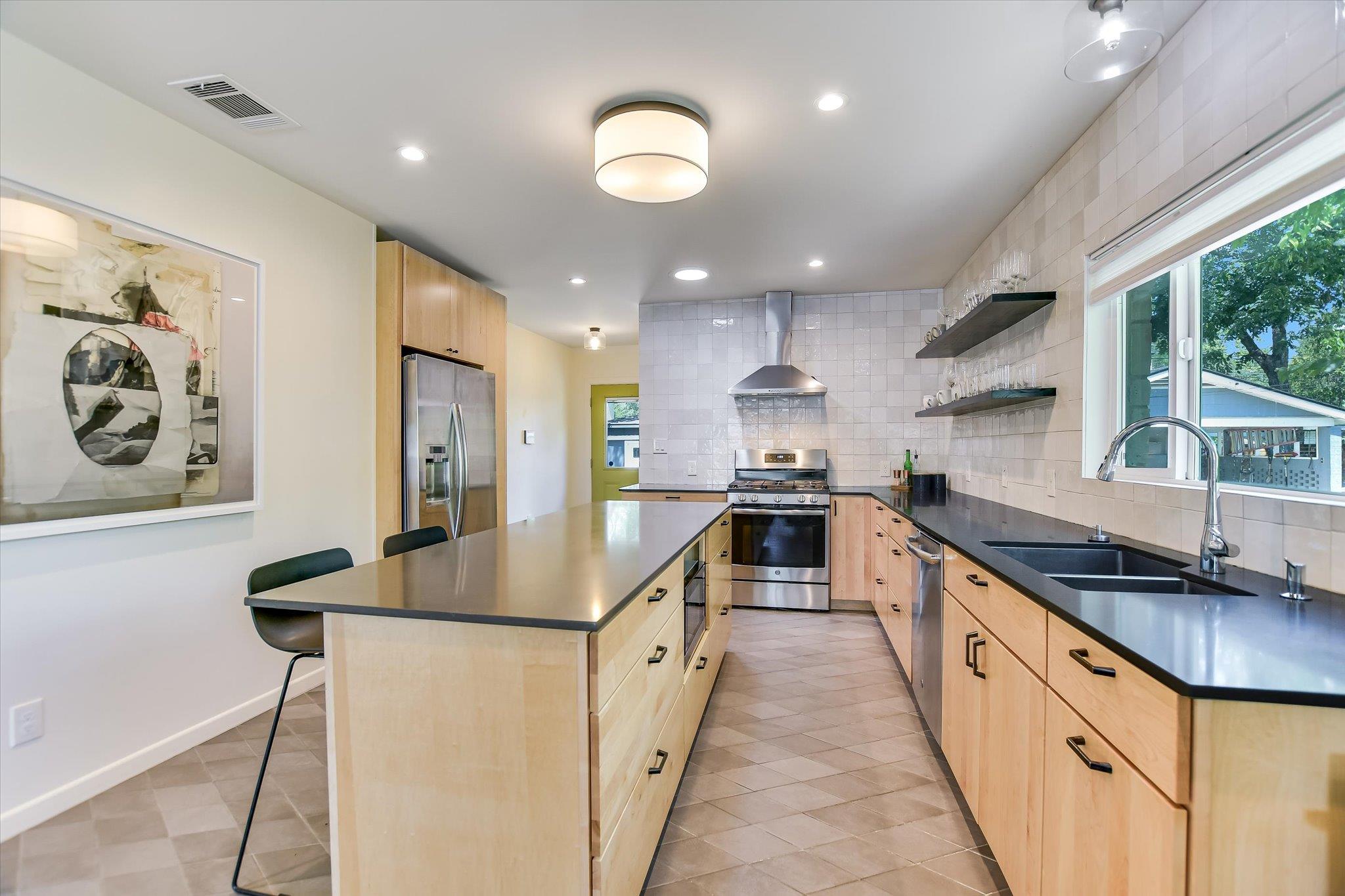


3004 Breeze Ter, Austin, TX 78722
$925,000
3
Beds
2
Baths
1,630
Sq Ft
Single Family
Active
Listed by
Kristee Leonard
The Leaders Realty, LLC.
512-695-5144
Last updated:
August 2, 2025, 03:05 PM
MLS#
8656336
Source:
ACTRIS
About This Home
Home Facts
Single Family
2 Baths
3 Bedrooms
Built in 1945
Price Summary
925,000
$567 per Sq. Ft.
MLS #:
8656336
Last Updated:
August 2, 2025, 03:05 PM
Rooms & Interior
Bedrooms
Total Bedrooms:
3
Bathrooms
Total Bathrooms:
2
Full Bathrooms:
2
Interior
Living Area:
1,630 Sq. Ft.
Structure
Structure
Building Area:
1,630 Sq. Ft.
Year Built:
1945
Finances & Disclosures
Price:
$925,000
Price per Sq. Ft:
$567 per Sq. Ft.
Contact an Agent
Yes, I would like more information from Coldwell Banker. Please use and/or share my information with a Coldwell Banker agent to contact me about my real estate needs.
By clicking Contact I agree a Coldwell Banker Agent may contact me by phone or text message including by automated means and prerecorded messages about real estate services, and that I can access real estate services without providing my phone number. I acknowledge that I have read and agree to the Terms of Use and Privacy Notice.
Contact an Agent
Yes, I would like more information from Coldwell Banker. Please use and/or share my information with a Coldwell Banker agent to contact me about my real estate needs.
By clicking Contact I agree a Coldwell Banker Agent may contact me by phone or text message including by automated means and prerecorded messages about real estate services, and that I can access real estate services without providing my phone number. I acknowledge that I have read and agree to the Terms of Use and Privacy Notice.