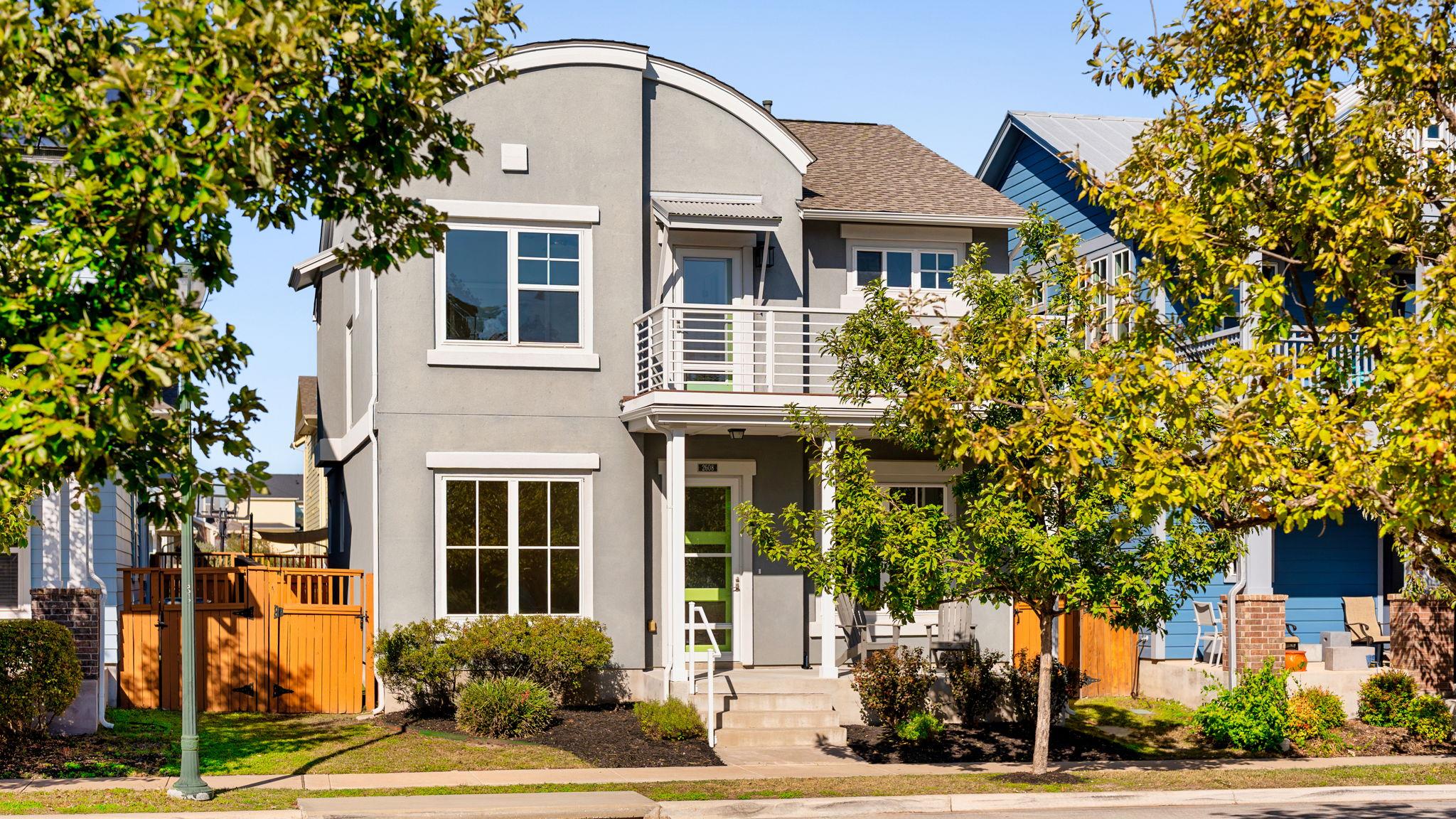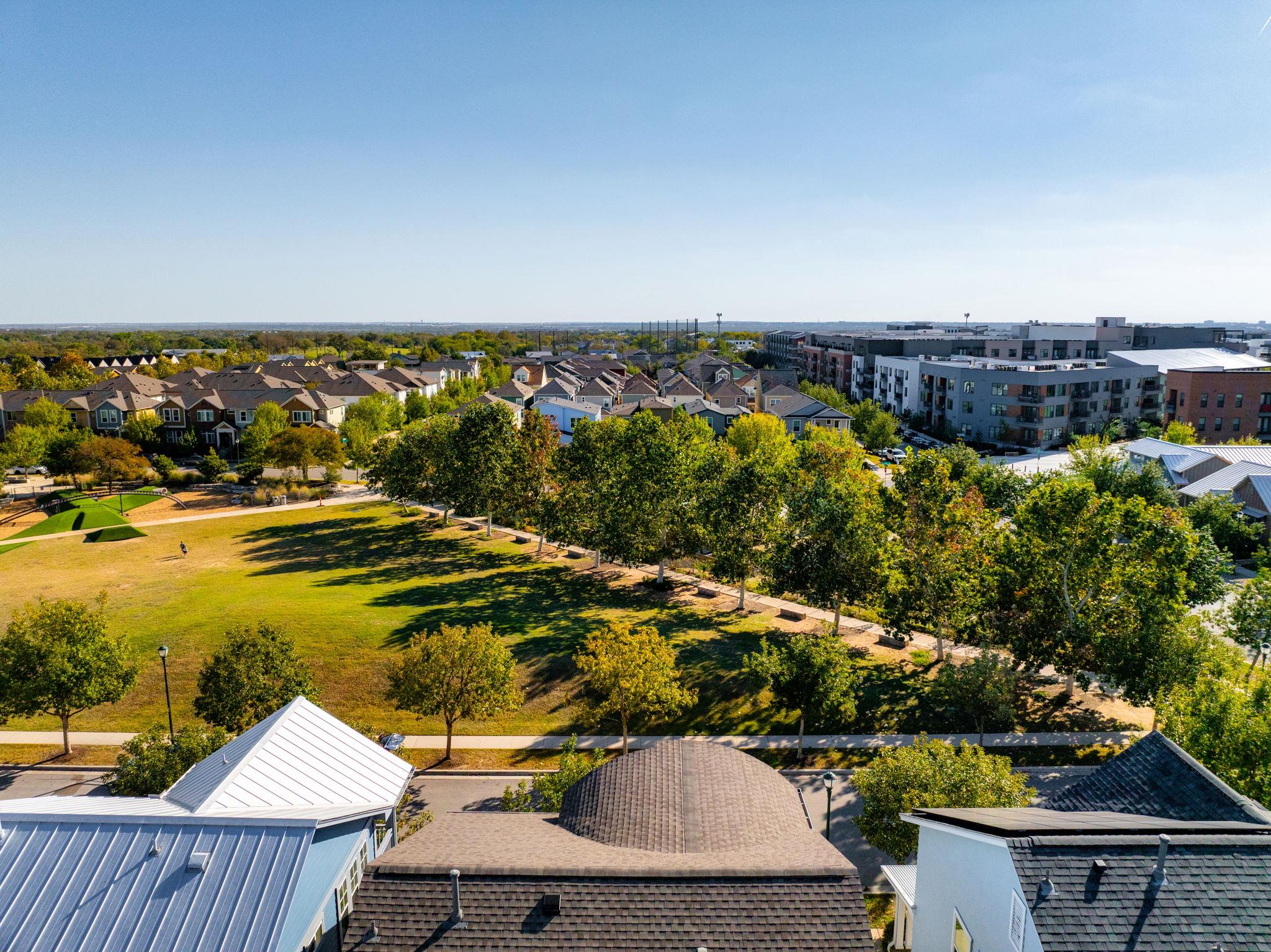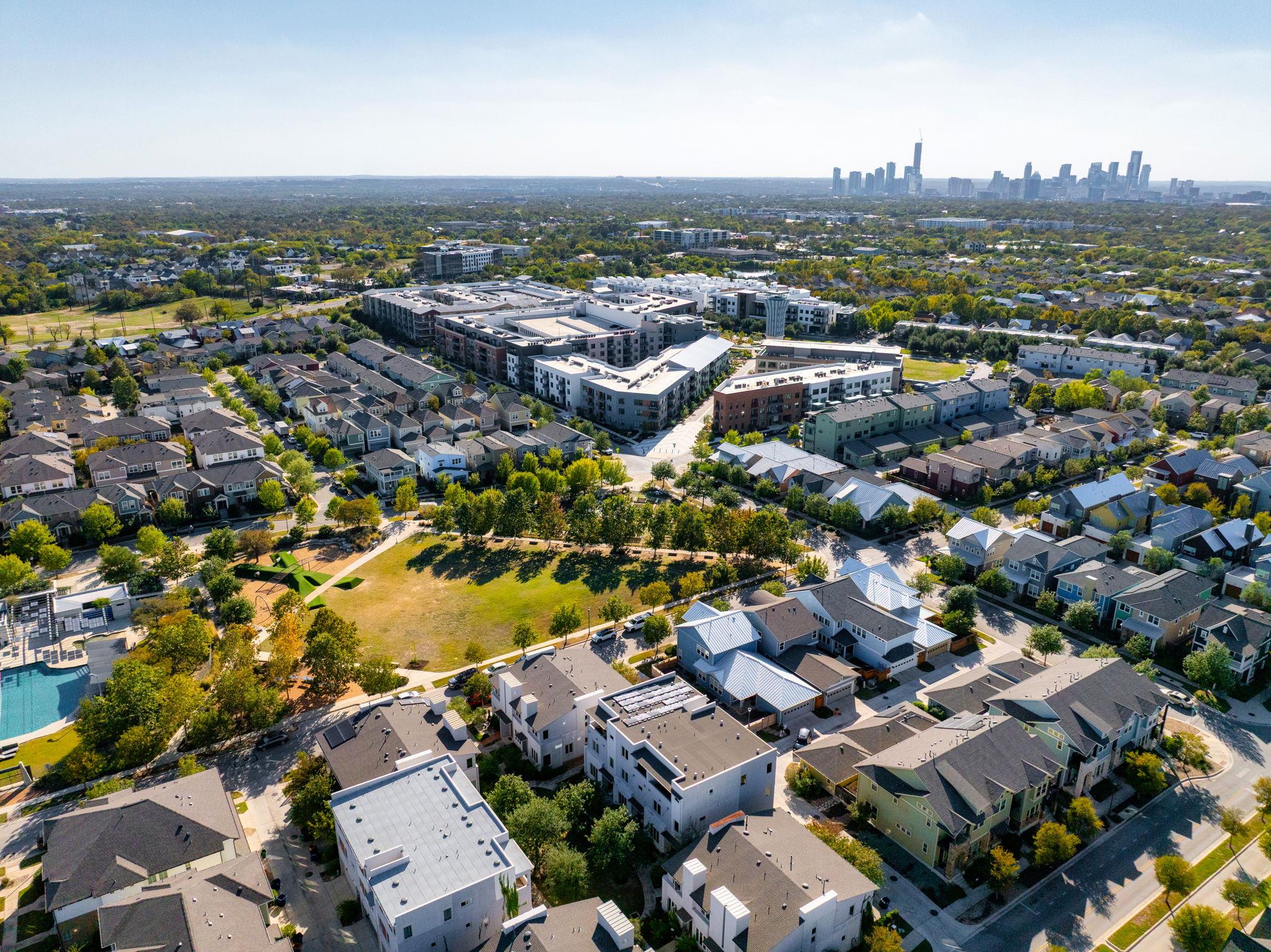


2608 Moreno St, Austin, TX 78723
$1,100,000
3
Beds
3
Baths
2,265
Sq Ft
Single Family
Active
Listed by
Amanda Trevino
Compass Re Texas, LLC.
512-575-3644
Last updated:
November 15, 2025, 06:42 PM
MLS#
6117027
Source:
ACTRIS
About This Home
Home Facts
Single Family
3 Baths
3 Bedrooms
Built in 2015
Price Summary
1,100,000
$485 per Sq. Ft.
MLS #:
6117027
Last Updated:
November 15, 2025, 06:42 PM
Rooms & Interior
Bedrooms
Total Bedrooms:
3
Bathrooms
Total Bathrooms:
3
Full Bathrooms:
2
Interior
Living Area:
2,265 Sq. Ft.
Structure
Structure
Building Area:
2,265 Sq. Ft.
Year Built:
2015
Finances & Disclosures
Price:
$1,100,000
Price per Sq. Ft:
$485 per Sq. Ft.
See this home in person
Attend an upcoming open house
Sun, Nov 16
02:00 PM - 04:00 PMContact an Agent
Yes, I would like more information from Coldwell Banker. Please use and/or share my information with a Coldwell Banker agent to contact me about my real estate needs.
By clicking Contact I agree a Coldwell Banker Agent may contact me by phone or text message including by automated means and prerecorded messages about real estate services, and that I can access real estate services without providing my phone number. I acknowledge that I have read and agree to the Terms of Use and Privacy Notice.
Contact an Agent
Yes, I would like more information from Coldwell Banker. Please use and/or share my information with a Coldwell Banker agent to contact me about my real estate needs.
By clicking Contact I agree a Coldwell Banker Agent may contact me by phone or text message including by automated means and prerecorded messages about real estate services, and that I can access real estate services without providing my phone number. I acknowledge that I have read and agree to the Terms of Use and Privacy Notice.