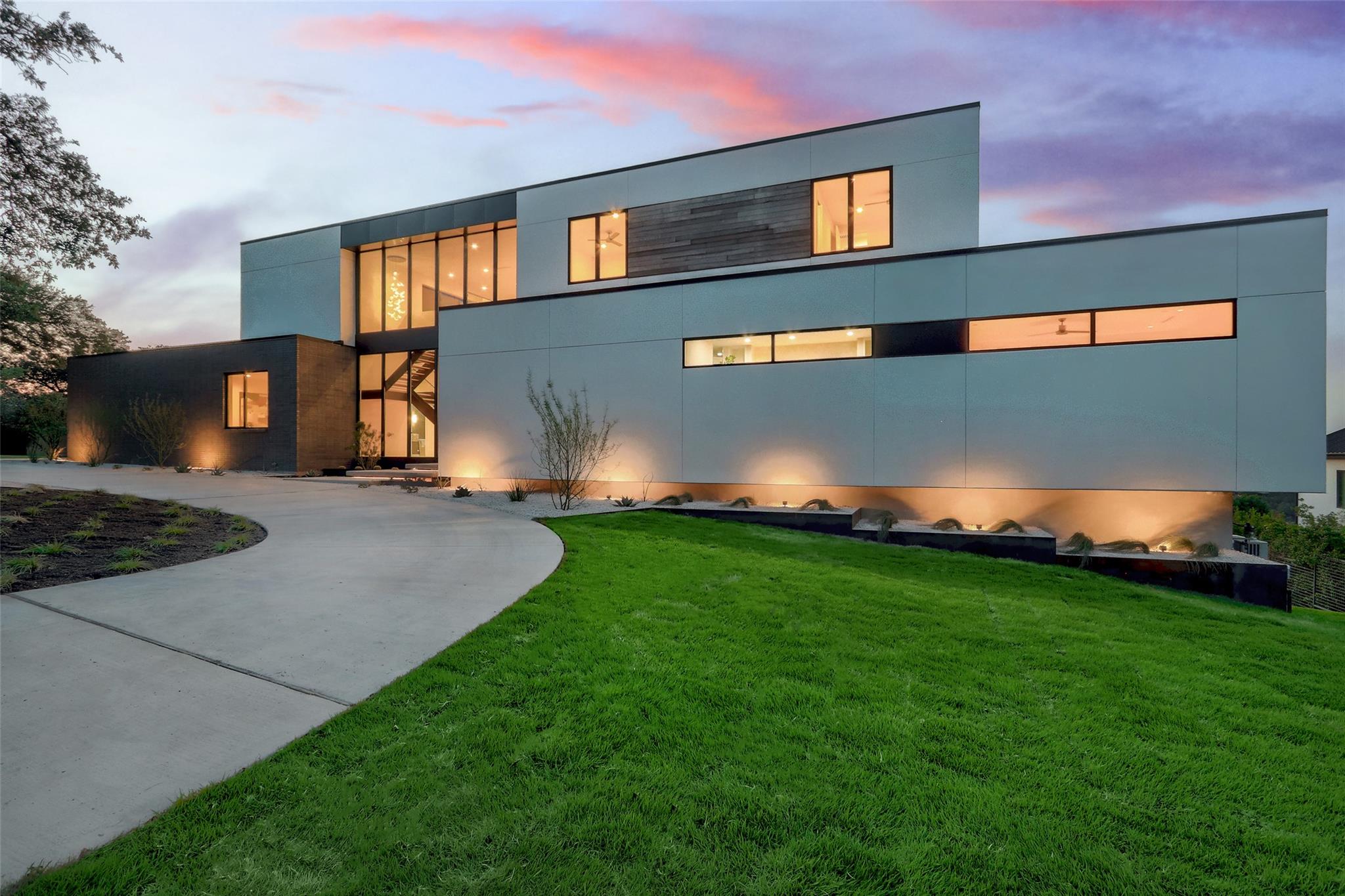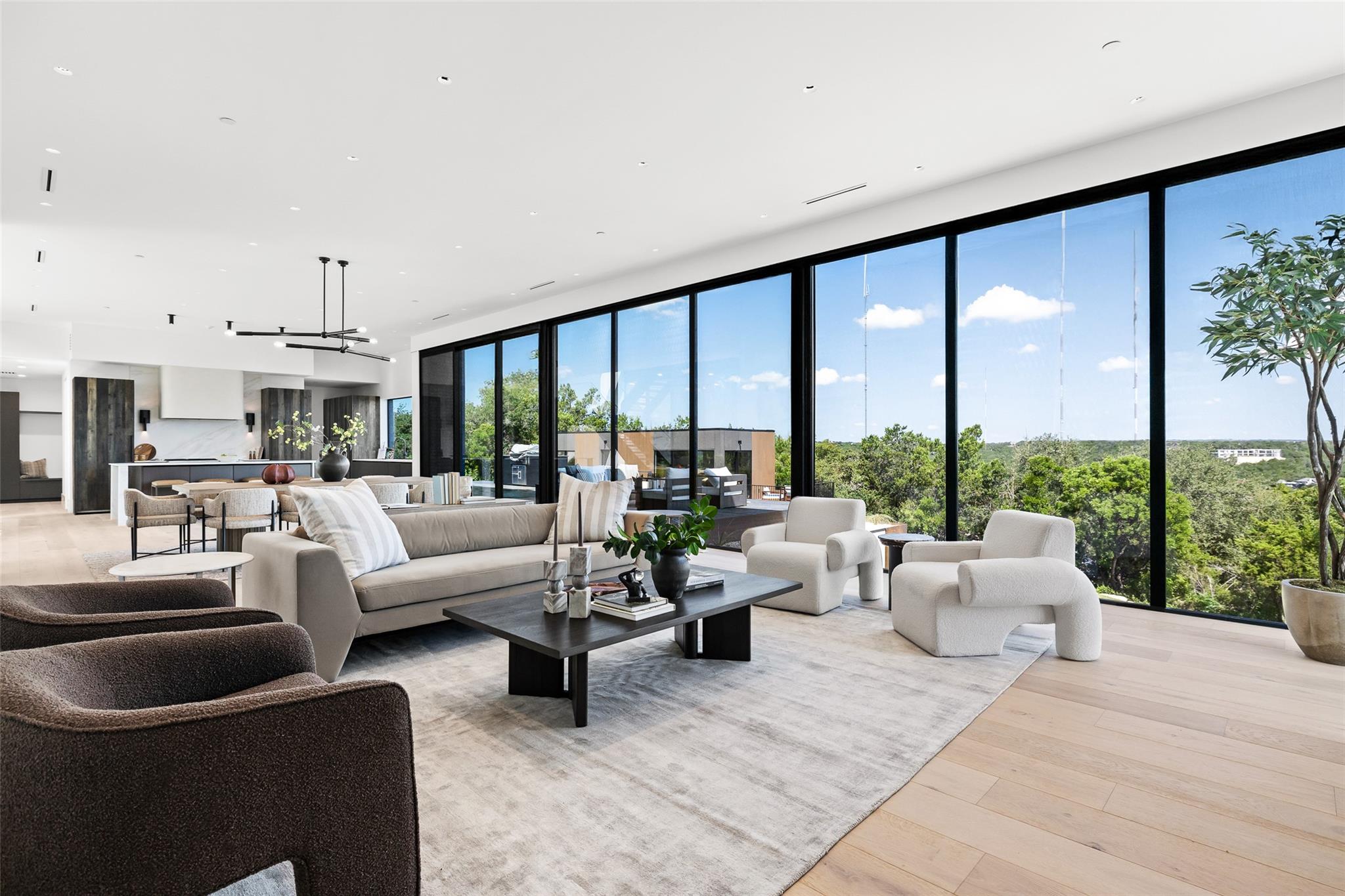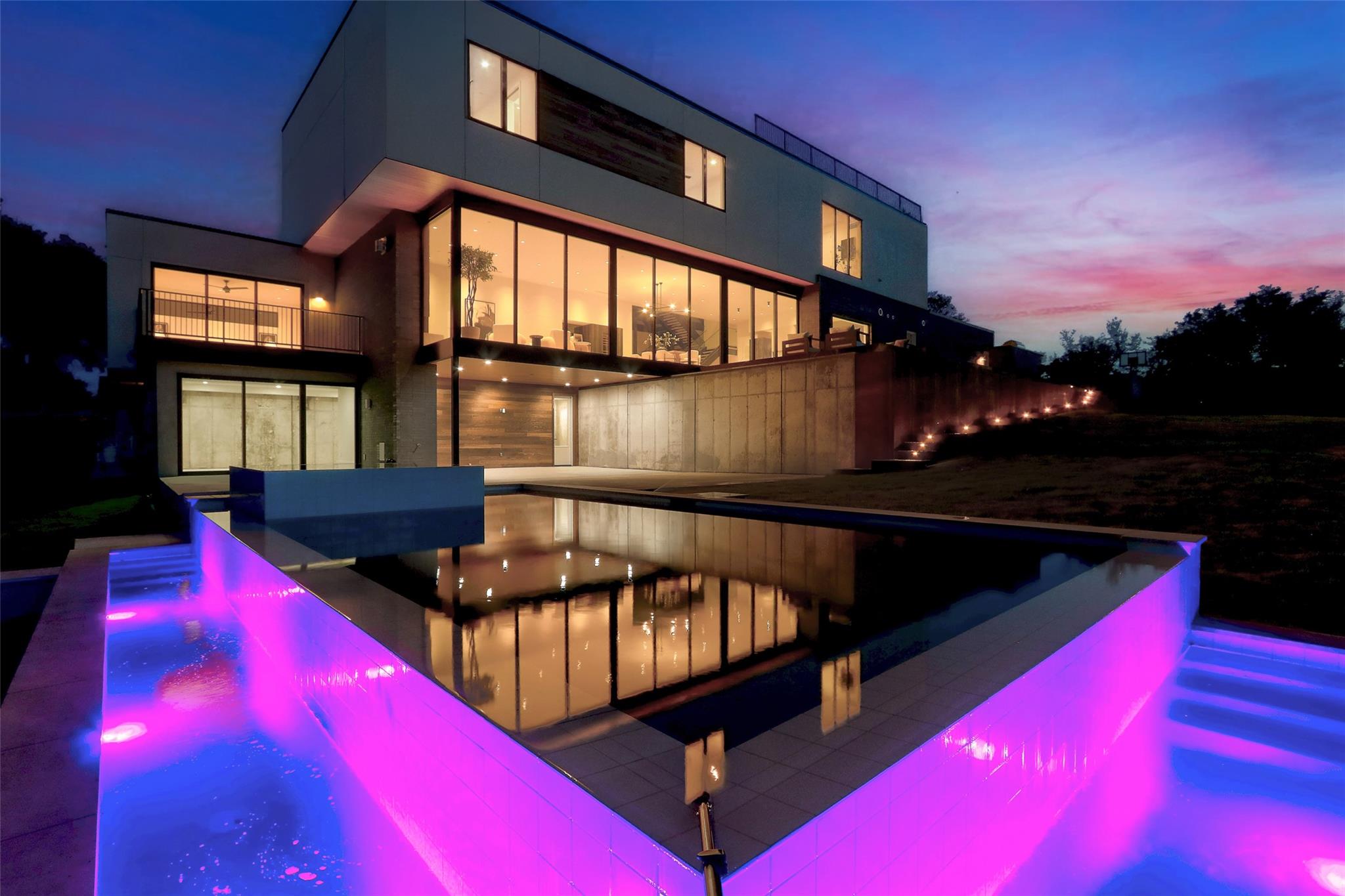


2404 Camino Alto Rd, Austin, TX 78746
$7,495,000
5
Beds
7
Baths
6,978
Sq Ft
Single Family
Active
Listed by
512-328-8200
Last updated:
December 7, 2025, 04:13 PM
MLS#
3001952
Source:
ACTRIS
About This Home
Home Facts
Single Family
7 Baths
5 Bedrooms
Built in 2025
Price Summary
7,495,000
$1,074 per Sq. Ft.
MLS #:
3001952
Last Updated:
December 7, 2025, 04:13 PM
Rooms & Interior
Bedrooms
Total Bedrooms:
5
Bathrooms
Total Bathrooms:
7
Full Bathrooms:
6
Interior
Living Area:
6,978 Sq. Ft.
Structure
Structure
Building Area:
6,978 Sq. Ft.
Year Built:
2025
Finances & Disclosures
Price:
$7,495,000
Price per Sq. Ft:
$1,074 per Sq. Ft.
Contact an Agent
Yes, I would like more information from Coldwell Banker. Please use and/or share my information with a Coldwell Banker agent to contact me about my real estate needs.
By clicking Contact I agree a Coldwell Banker Agent may contact me by phone or text message including by automated means and prerecorded messages about real estate services, and that I can access real estate services without providing my phone number. I acknowledge that I have read and agree to the Terms of Use and Privacy Notice.
Contact an Agent
Yes, I would like more information from Coldwell Banker. Please use and/or share my information with a Coldwell Banker agent to contact me about my real estate needs.
By clicking Contact I agree a Coldwell Banker Agent may contact me by phone or text message including by automated means and prerecorded messages about real estate services, and that I can access real estate services without providing my phone number. I acknowledge that I have read and agree to the Terms of Use and Privacy Notice.