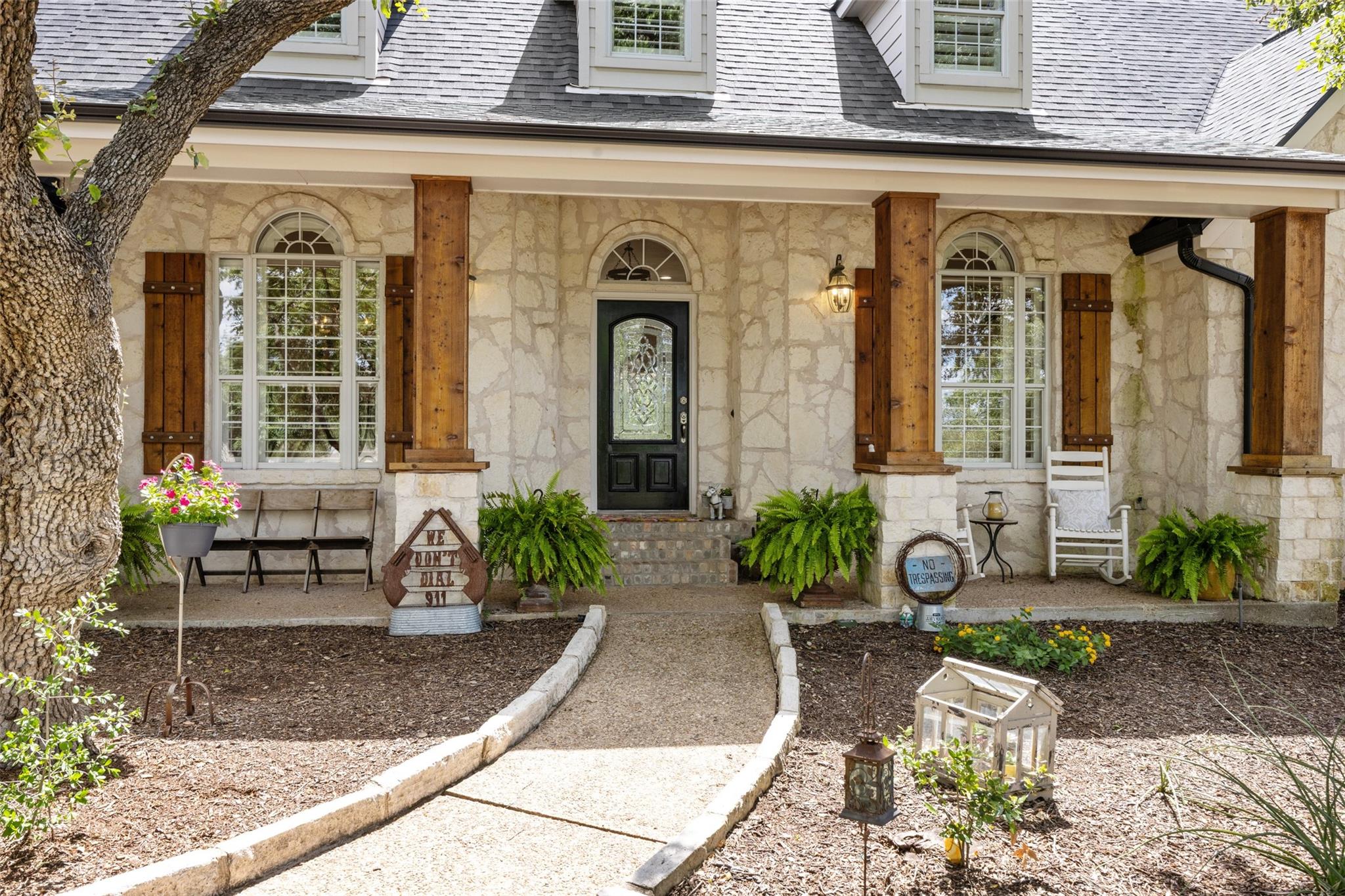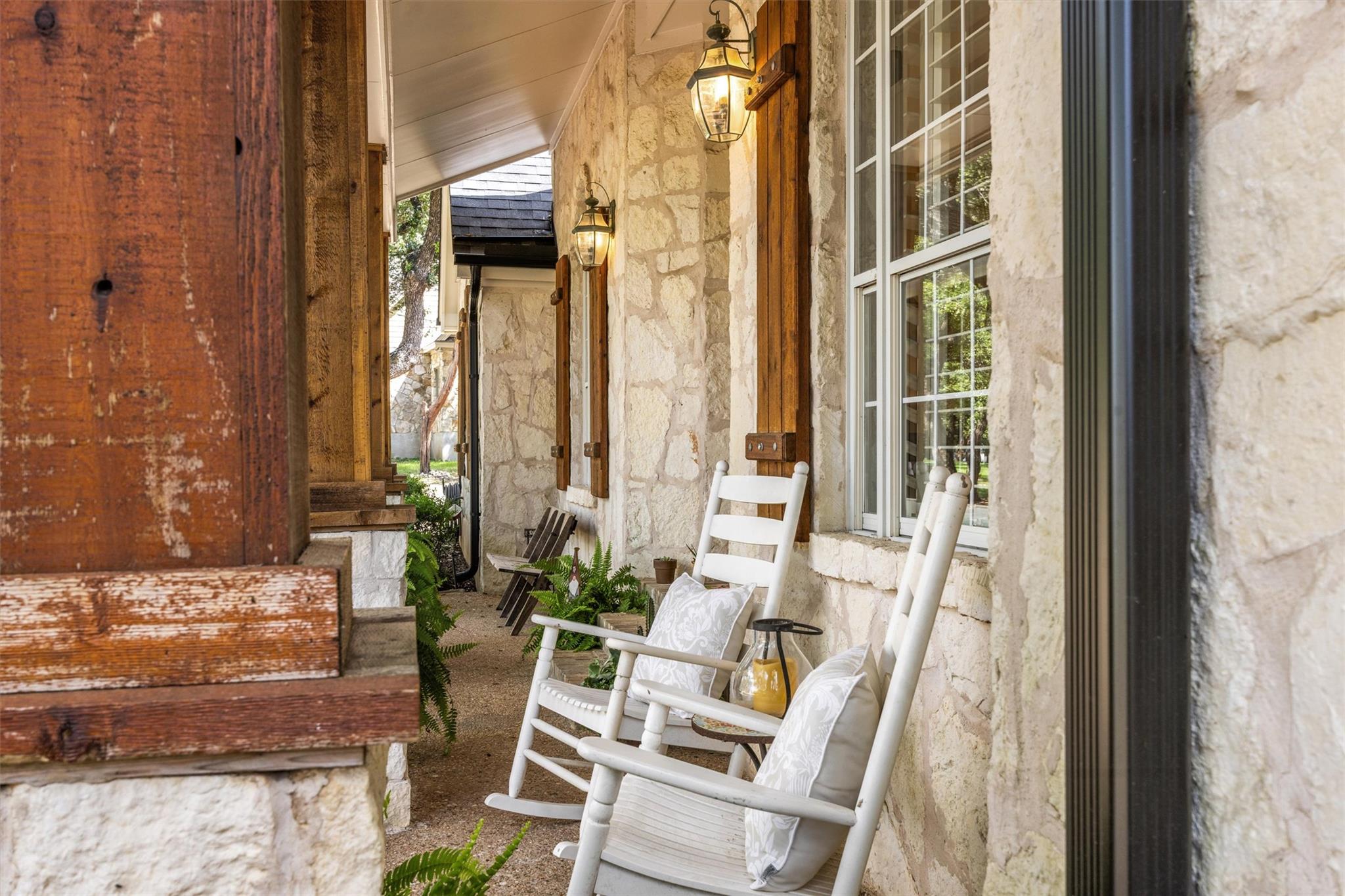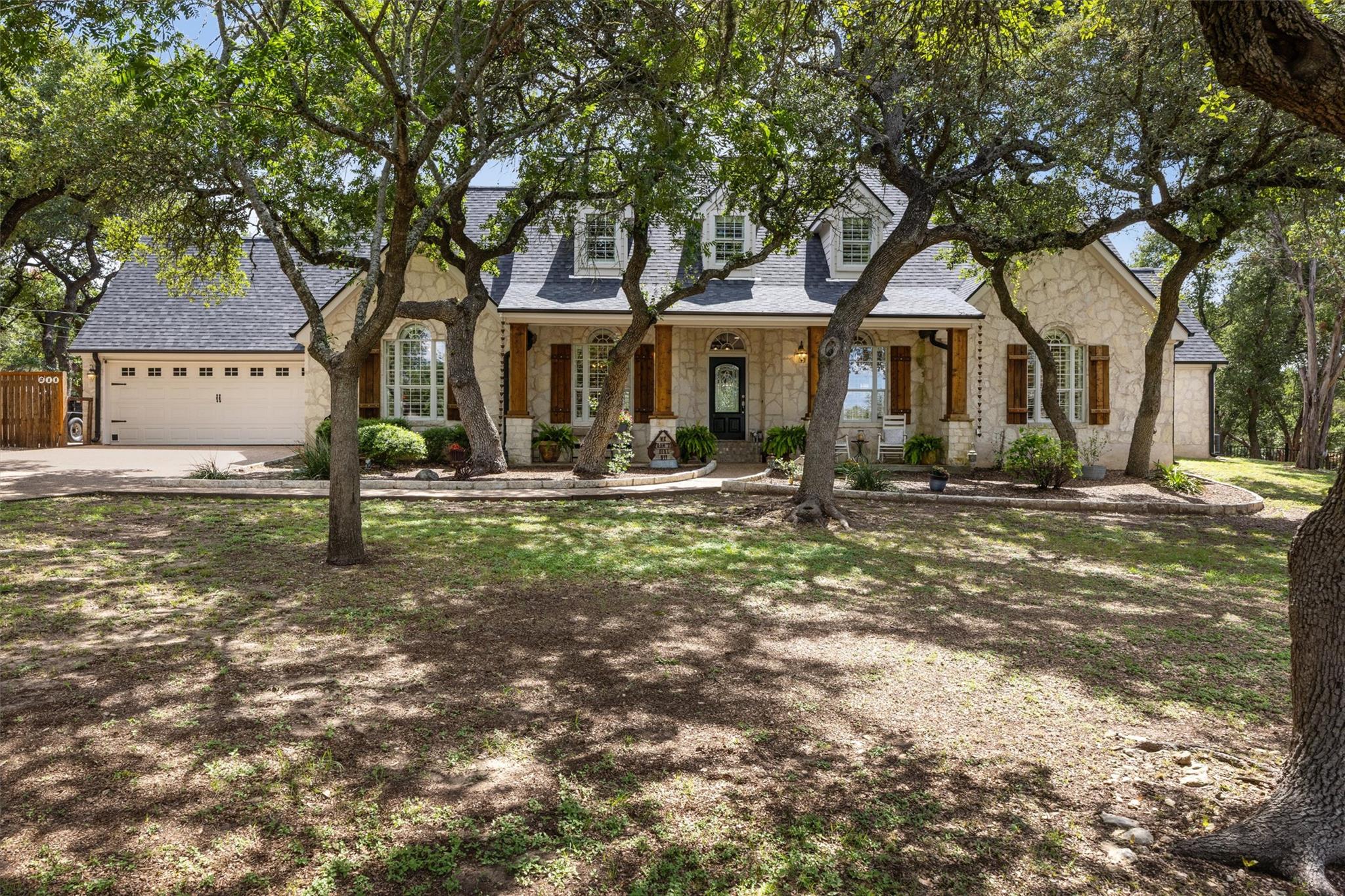211 Heritage Dr, Austin, TX 78737
$920,000
4
Beds
4
Baths
3,194
Sq Ft
Single Family
Active
Listed by
Gwyn Gifford
All City Real Estate Ltd. Co
866-277-6005
Last updated:
June 20, 2025, 01:06 PM
MLS#
5442301
Source:
ACTRIS
About This Home
Home Facts
Single Family
4 Baths
4 Bedrooms
Built in 1998
Price Summary
920,000
$288 per Sq. Ft.
MLS #:
5442301
Last Updated:
June 20, 2025, 01:06 PM
Rooms & Interior
Bedrooms
Total Bedrooms:
4
Bathrooms
Total Bathrooms:
4
Full Bathrooms:
4
Interior
Living Area:
3,194 Sq. Ft.
Structure
Structure
Building Area:
3,194 Sq. Ft.
Year Built:
1998
Finances & Disclosures
Price:
$920,000
Price per Sq. Ft:
$288 per Sq. Ft.
Contact an Agent
Yes, I would like more information from Coldwell Banker. Please use and/or share my information with a Coldwell Banker agent to contact me about my real estate needs.
By clicking Contact I agree a Coldwell Banker Agent may contact me by phone or text message including by automated means and prerecorded messages about real estate services, and that I can access real estate services without providing my phone number. I acknowledge that I have read and agree to the Terms of Use and Privacy Notice.
Contact an Agent
Yes, I would like more information from Coldwell Banker. Please use and/or share my information with a Coldwell Banker agent to contact me about my real estate needs.
By clicking Contact I agree a Coldwell Banker Agent may contact me by phone or text message including by automated means and prerecorded messages about real estate services, and that I can access real estate services without providing my phone number. I acknowledge that I have read and agree to the Terms of Use and Privacy Notice.


