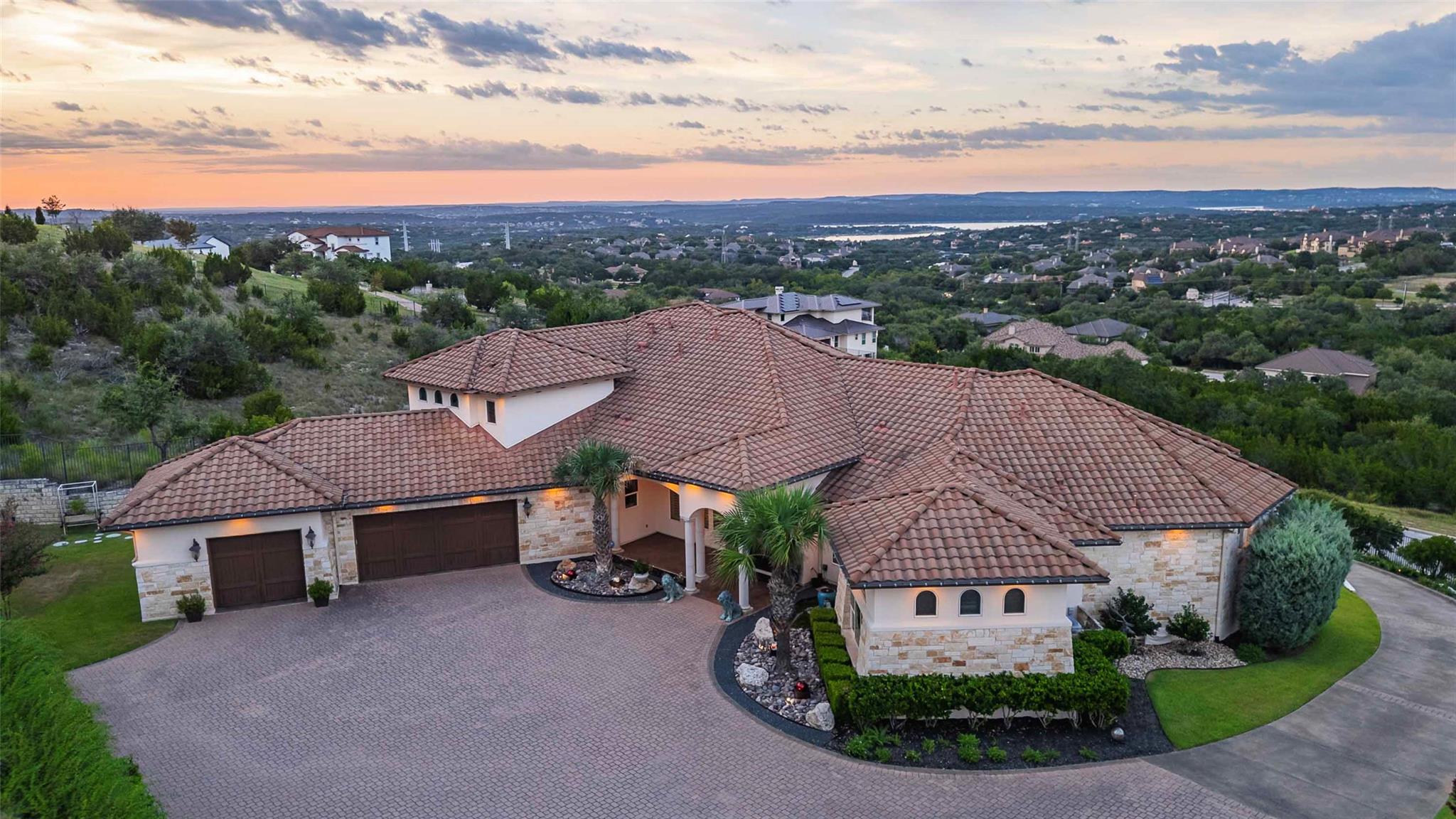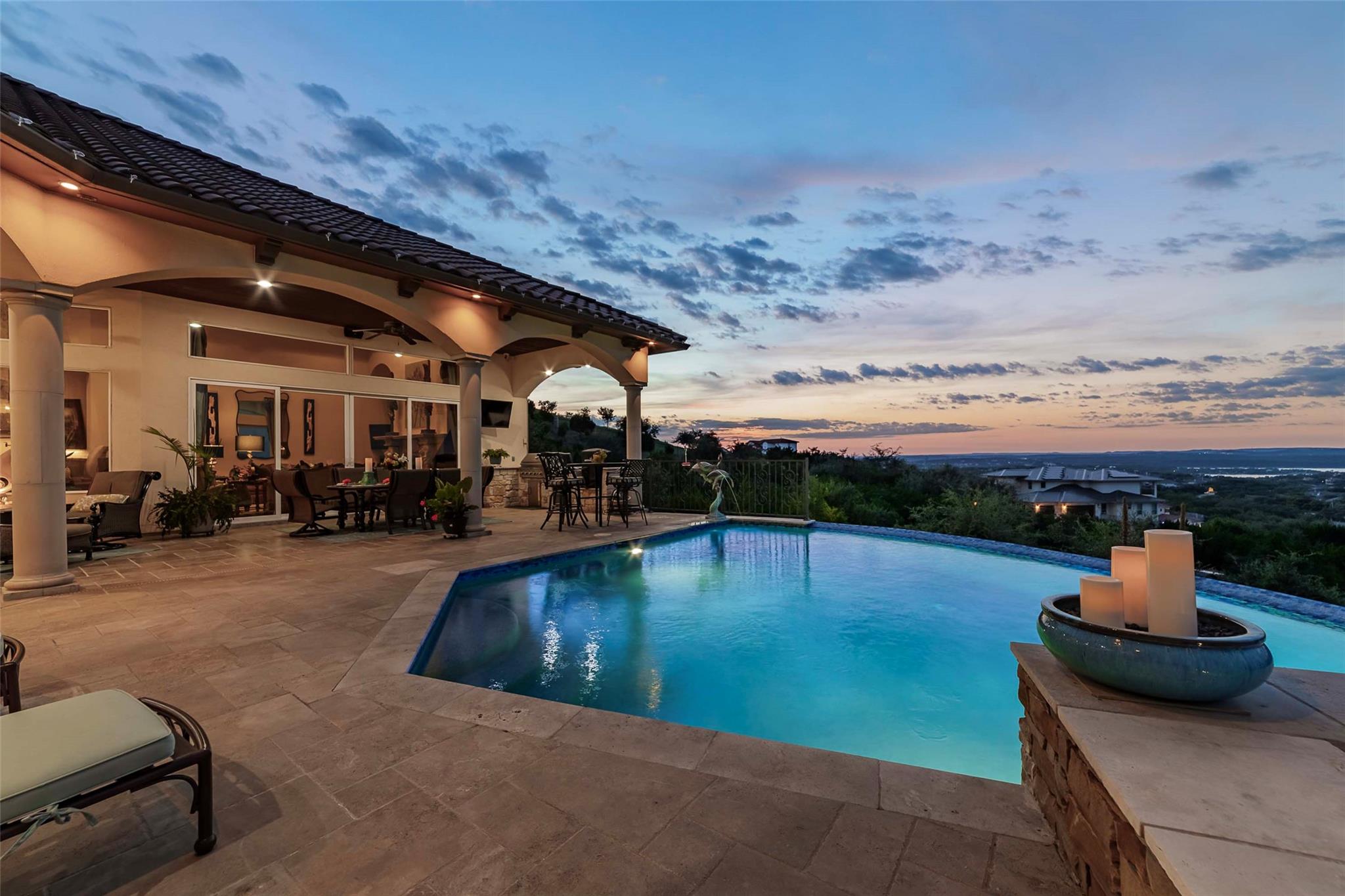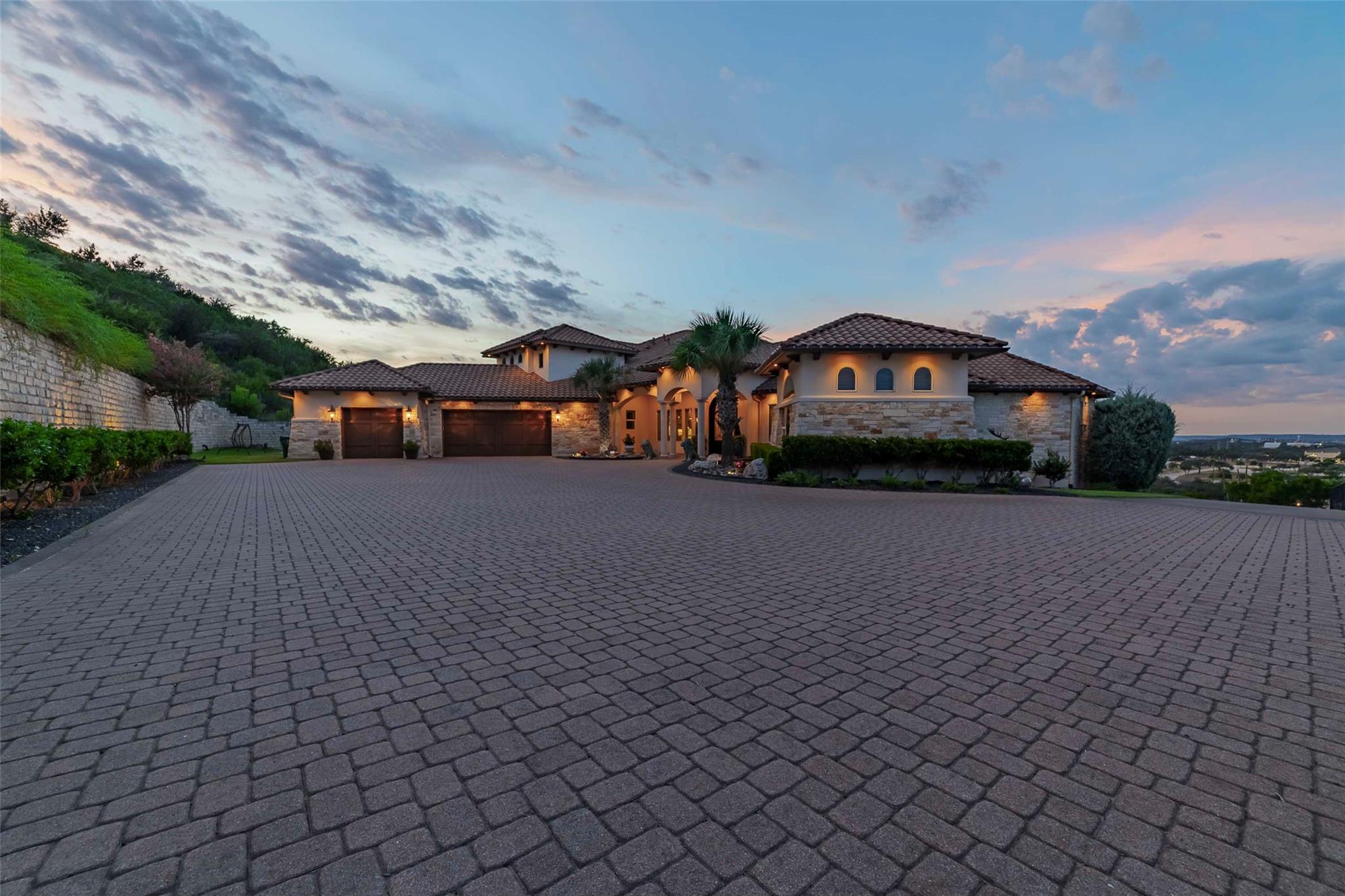208 Palazza Alto Dr, Austin, TX 78734
$2,499,900
4
Beds
5
Baths
4,435
Sq Ft
Single Family
Active
Listed by
April Womack
Moreland Properties
512-263-3282
Last updated:
September 4, 2025, 03:11 PM
MLS#
8549068
Source:
ACTRIS
About This Home
Home Facts
Single Family
5 Baths
4 Bedrooms
Built in 2014
Price Summary
2,499,900
$563 per Sq. Ft.
MLS #:
8549068
Last Updated:
September 4, 2025, 03:11 PM
Rooms & Interior
Bedrooms
Total Bedrooms:
4
Bathrooms
Total Bathrooms:
5
Full Bathrooms:
4
Interior
Living Area:
4,435 Sq. Ft.
Structure
Structure
Building Area:
4,435 Sq. Ft.
Year Built:
2014
Finances & Disclosures
Price:
$2,499,900
Price per Sq. Ft:
$563 per Sq. Ft.
Contact an Agent
Yes, I would like more information from Coldwell Banker. Please use and/or share my information with a Coldwell Banker agent to contact me about my real estate needs.
By clicking Contact I agree a Coldwell Banker Agent may contact me by phone or text message including by automated means and prerecorded messages about real estate services, and that I can access real estate services without providing my phone number. I acknowledge that I have read and agree to the Terms of Use and Privacy Notice.
Contact an Agent
Yes, I would like more information from Coldwell Banker. Please use and/or share my information with a Coldwell Banker agent to contact me about my real estate needs.
By clicking Contact I agree a Coldwell Banker Agent may contact me by phone or text message including by automated means and prerecorded messages about real estate services, and that I can access real estate services without providing my phone number. I acknowledge that I have read and agree to the Terms of Use and Privacy Notice.


