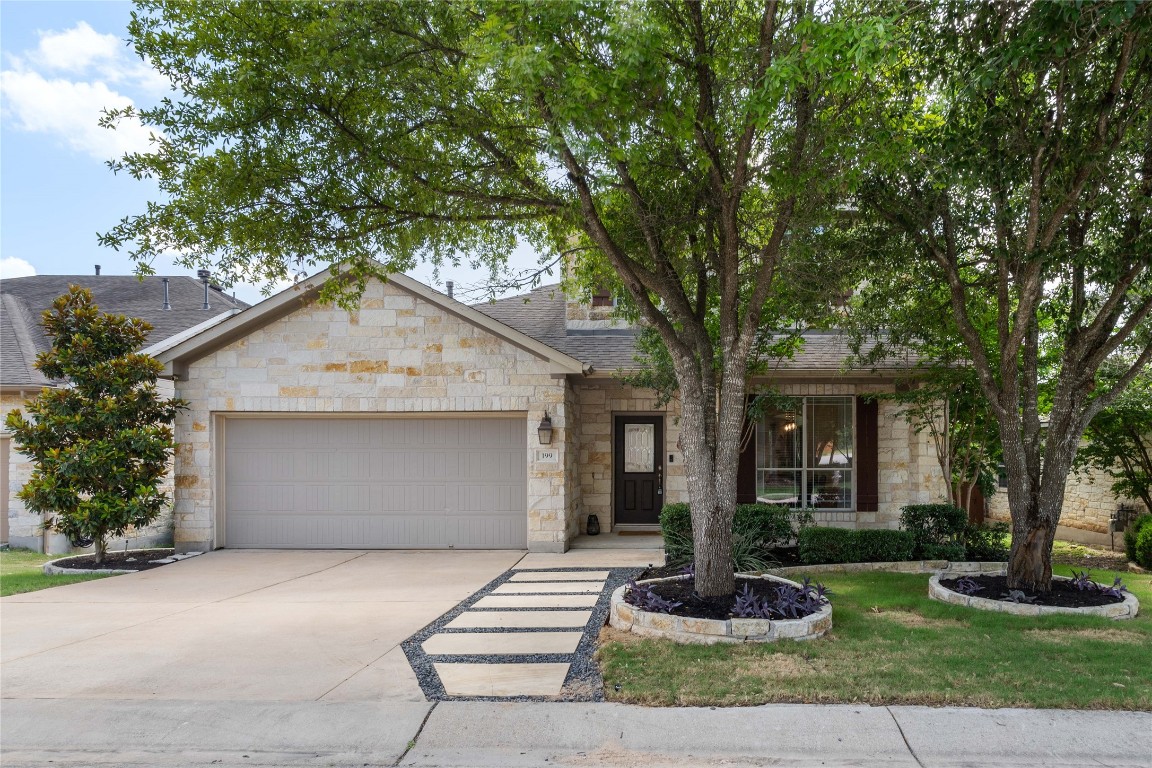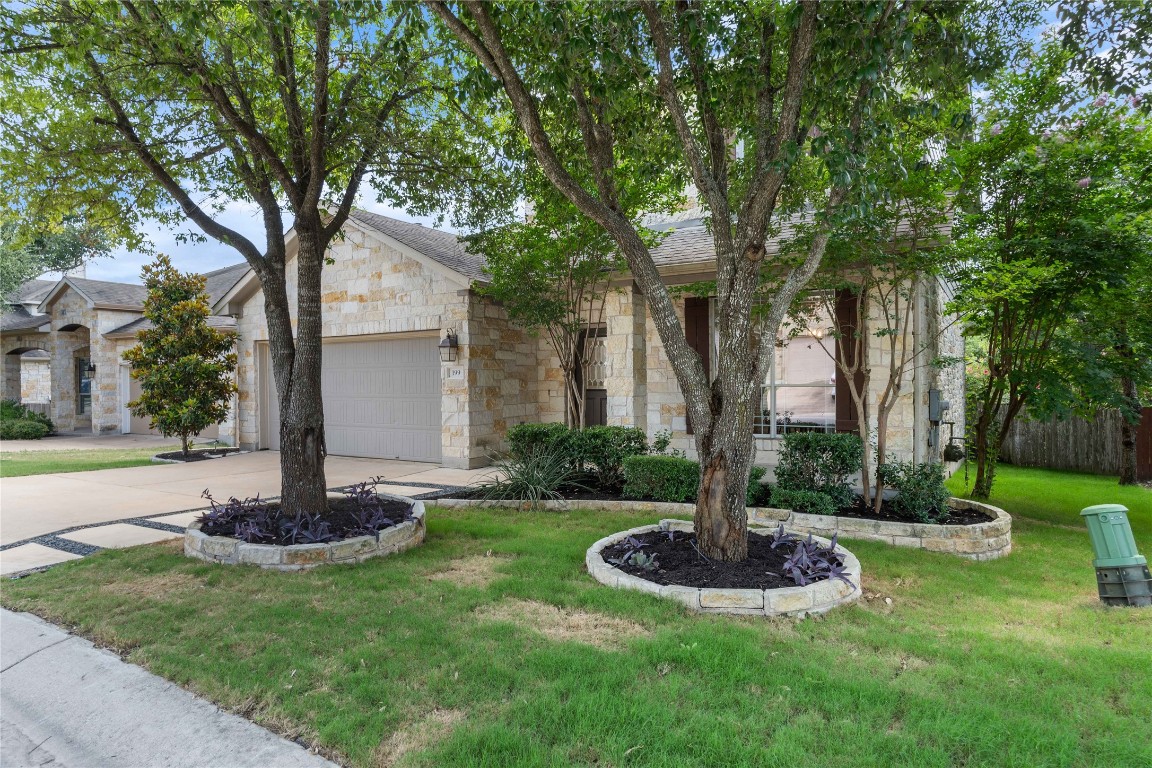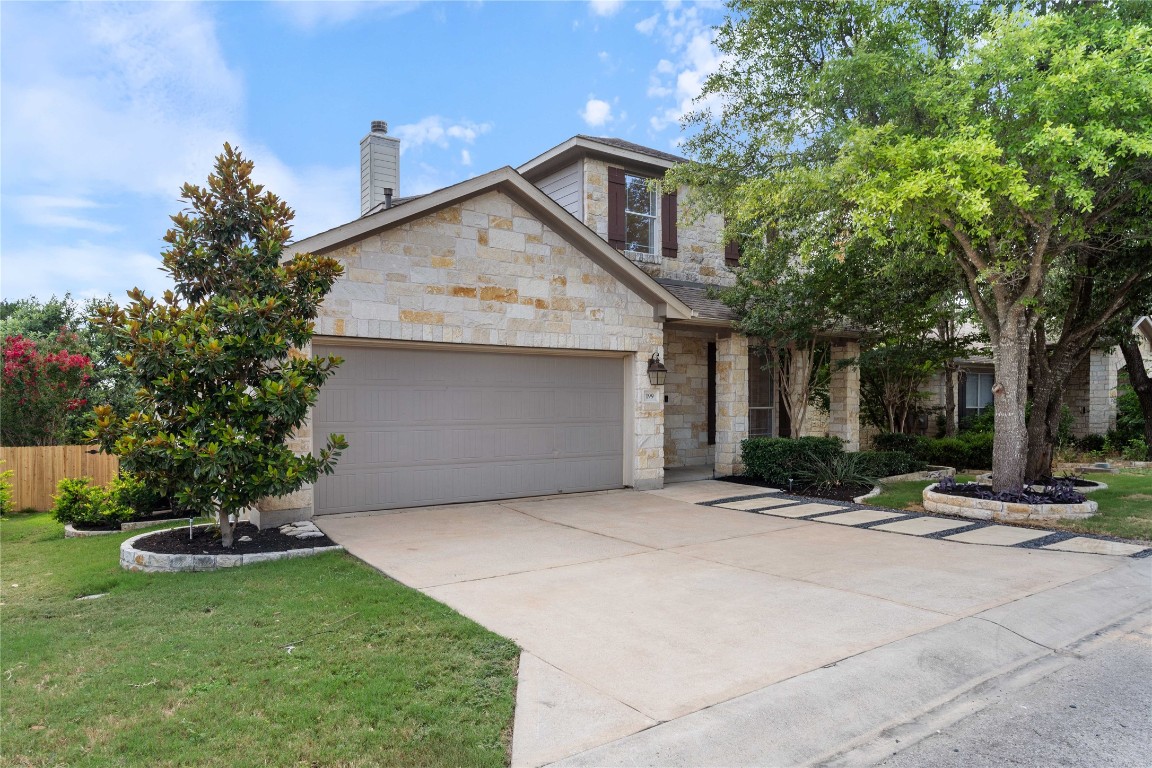


199 Limestone Trl, Austin, TX 78737
$499,000
3
Beds
3
Baths
2,299
Sq Ft
Single Family
Active
Listed by
Amber Hart
Keller Williams - Lake Travis
512-263-9090
Last updated:
June 19, 2025, 10:33 PM
MLS#
7627371
Source:
ACTRIS
About This Home
Home Facts
Single Family
3 Baths
3 Bedrooms
Built in 2008
Price Summary
499,000
$217 per Sq. Ft.
MLS #:
7627371
Last Updated:
June 19, 2025, 10:33 PM
Rooms & Interior
Bedrooms
Total Bedrooms:
3
Bathrooms
Total Bathrooms:
3
Full Bathrooms:
2
Interior
Living Area:
2,299 Sq. Ft.
Structure
Structure
Building Area:
2,299 Sq. Ft.
Year Built:
2008
Finances & Disclosures
Price:
$499,000
Price per Sq. Ft:
$217 per Sq. Ft.
Contact an Agent
Yes, I would like more information from Coldwell Banker. Please use and/or share my information with a Coldwell Banker agent to contact me about my real estate needs.
By clicking Contact I agree a Coldwell Banker Agent may contact me by phone or text message including by automated means and prerecorded messages about real estate services, and that I can access real estate services without providing my phone number. I acknowledge that I have read and agree to the Terms of Use and Privacy Notice.
Contact an Agent
Yes, I would like more information from Coldwell Banker. Please use and/or share my information with a Coldwell Banker agent to contact me about my real estate needs.
By clicking Contact I agree a Coldwell Banker Agent may contact me by phone or text message including by automated means and prerecorded messages about real estate services, and that I can access real estate services without providing my phone number. I acknowledge that I have read and agree to the Terms of Use and Privacy Notice.