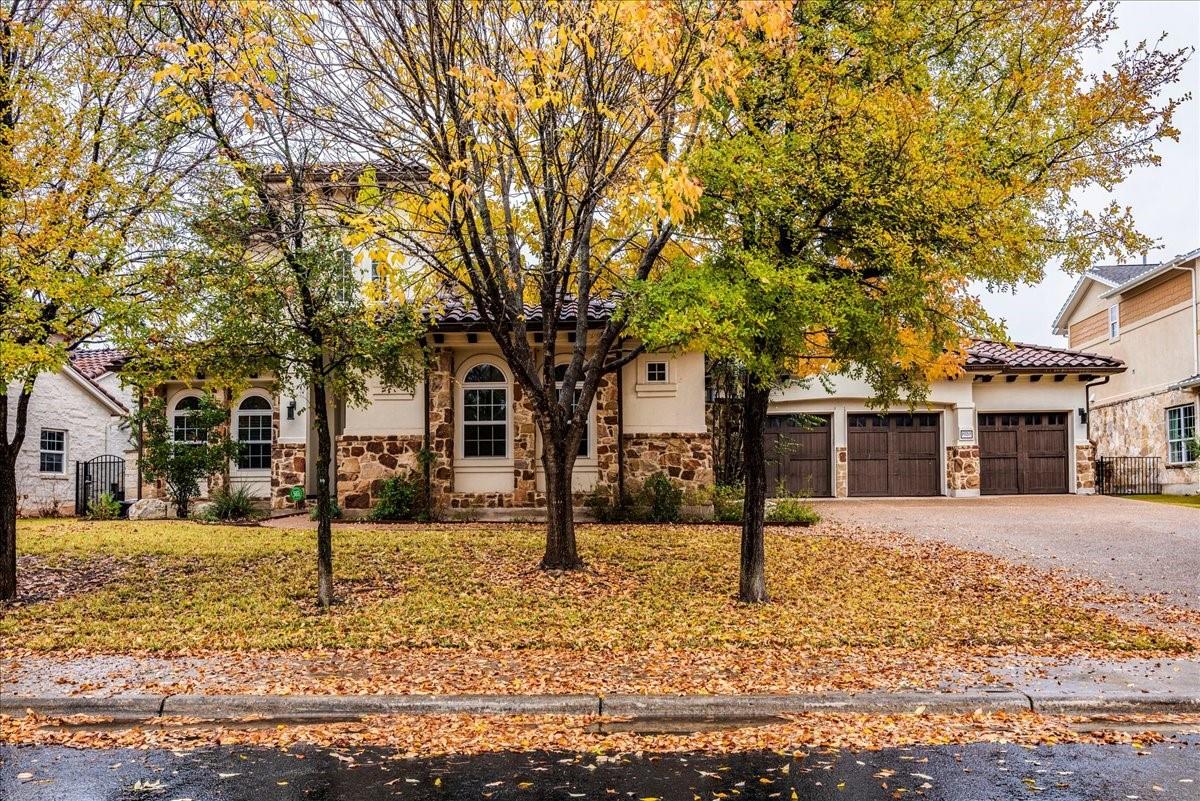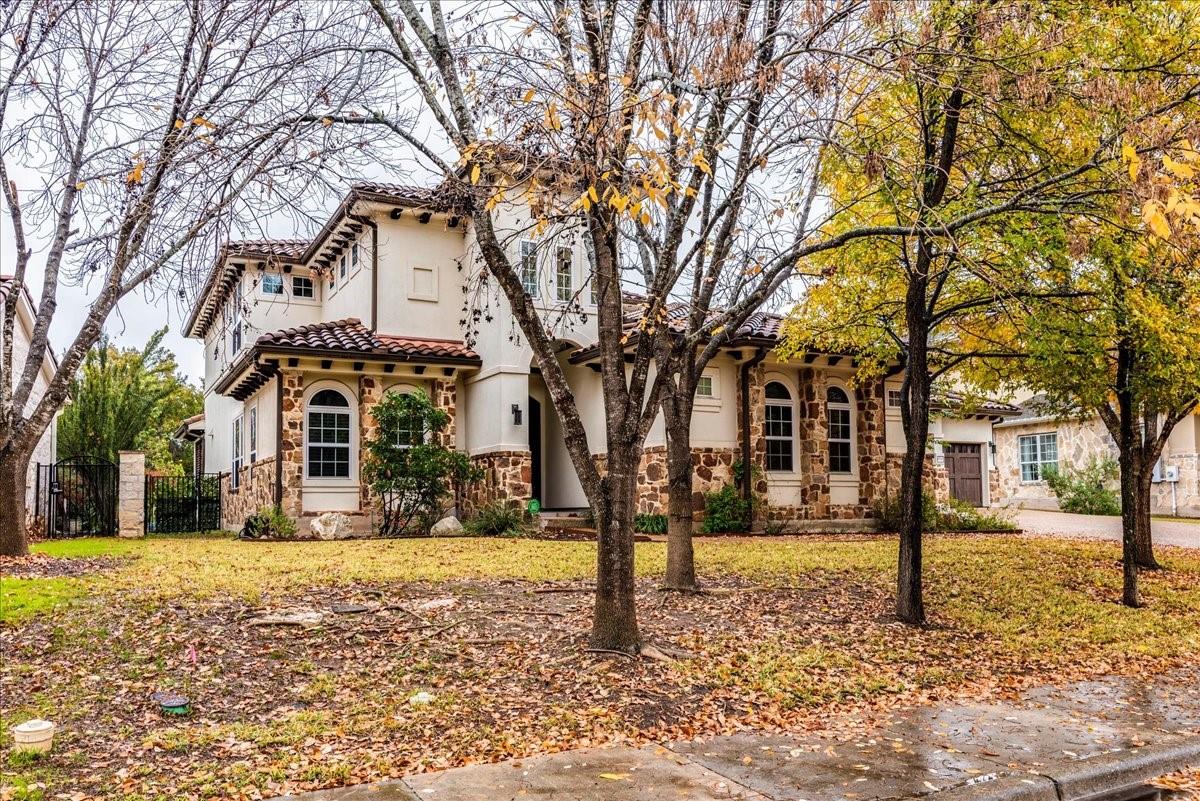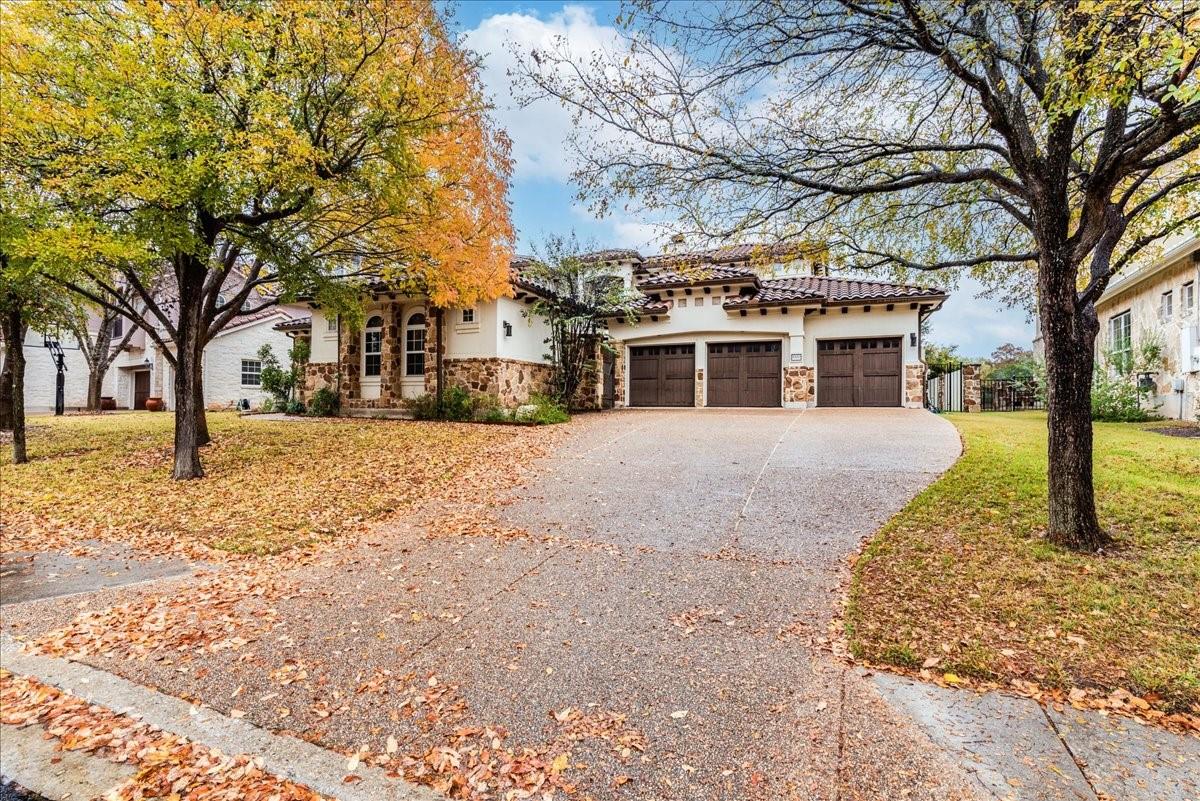


Listed by
Walter Kennedy
Domingo Cruz
Rooster Realty
512-535-7902
Last updated:
June 16, 2025, 12:40 AM
MLS#
5894695
Source:
ACTRIS
About This Home
Home Facts
Single Family
7 Baths
5 Bedrooms
Built in 2005
Price Summary
2,495,000
$537 per Sq. Ft.
MLS #:
5894695
Last Updated:
June 16, 2025, 12:40 AM
Rooms & Interior
Bedrooms
Total Bedrooms:
5
Bathrooms
Total Bathrooms:
7
Full Bathrooms:
5
Interior
Living Area:
4,646 Sq. Ft.
Structure
Structure
Building Area:
4,646 Sq. Ft.
Year Built:
2005
Finances & Disclosures
Price:
$2,495,000
Price per Sq. Ft:
$537 per Sq. Ft.
Contact an Agent
Yes, I would like more information from Coldwell Banker. Please use and/or share my information with a Coldwell Banker agent to contact me about my real estate needs.
By clicking Contact I agree a Coldwell Banker Agent may contact me by phone or text message including by automated means and prerecorded messages about real estate services, and that I can access real estate services without providing my phone number. I acknowledge that I have read and agree to the Terms of Use and Privacy Notice.
Contact an Agent
Yes, I would like more information from Coldwell Banker. Please use and/or share my information with a Coldwell Banker agent to contact me about my real estate needs.
By clicking Contact I agree a Coldwell Banker Agent may contact me by phone or text message including by automated means and prerecorded messages about real estate services, and that I can access real estate services without providing my phone number. I acknowledge that I have read and agree to the Terms of Use and Privacy Notice.