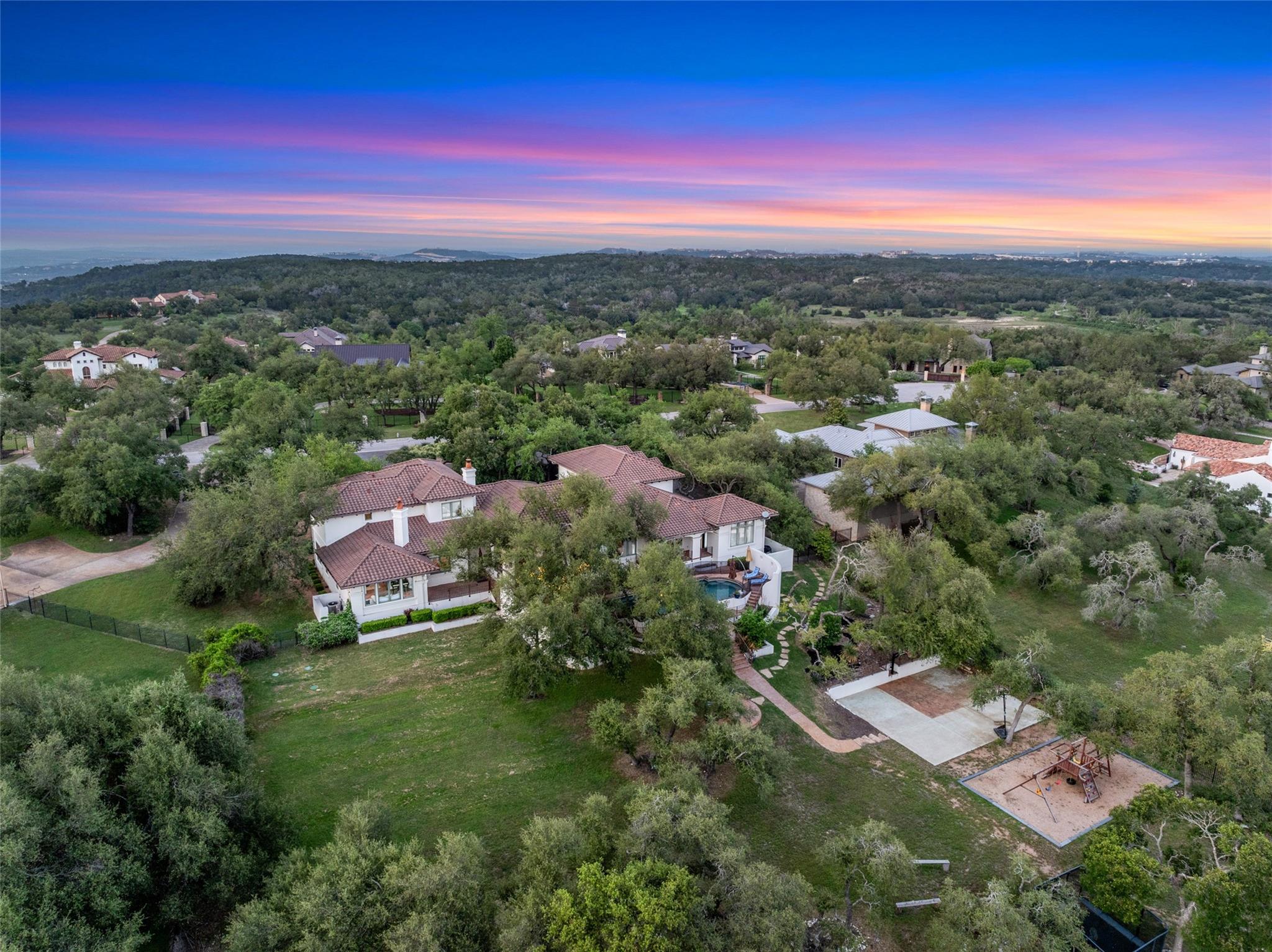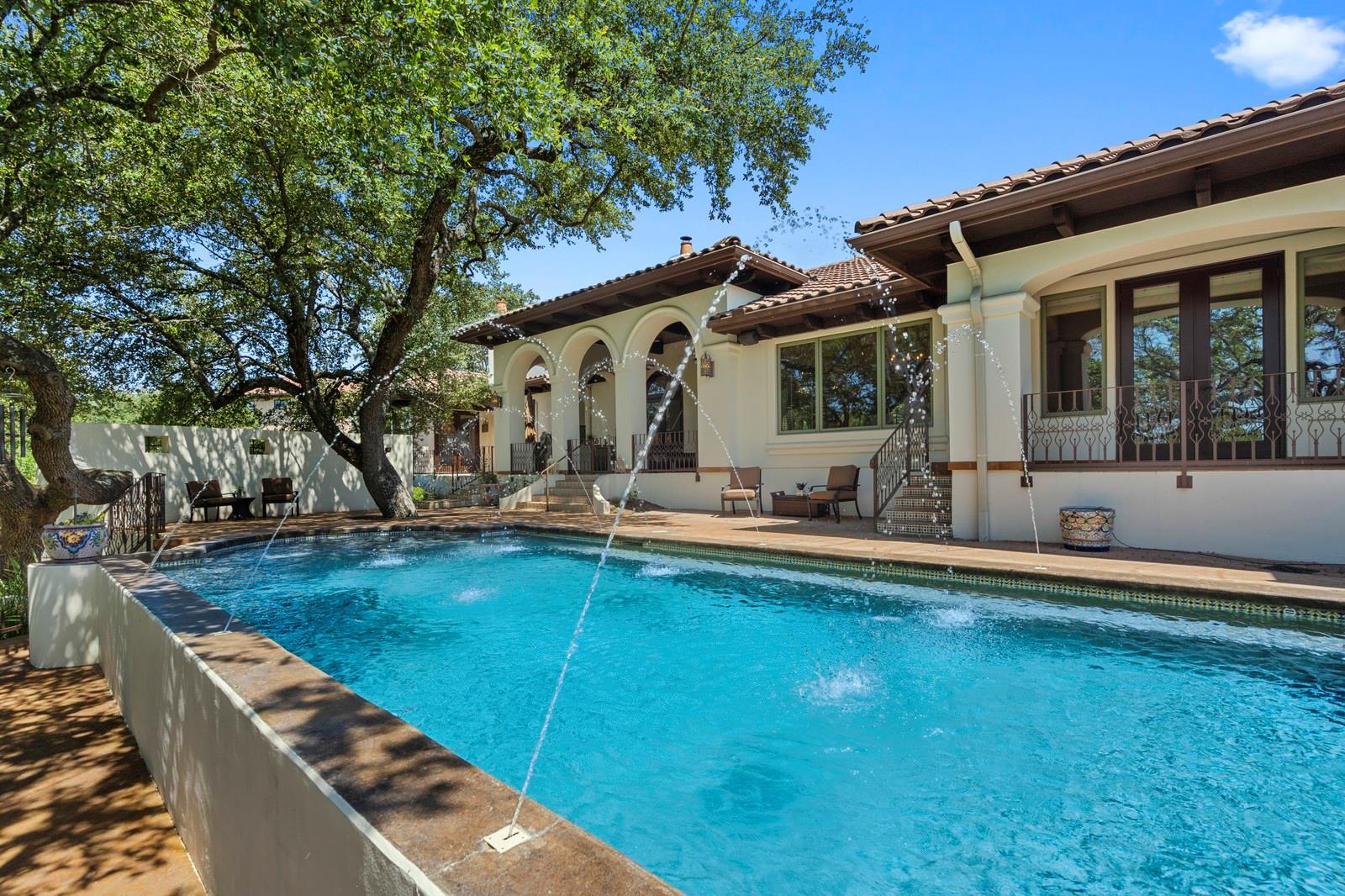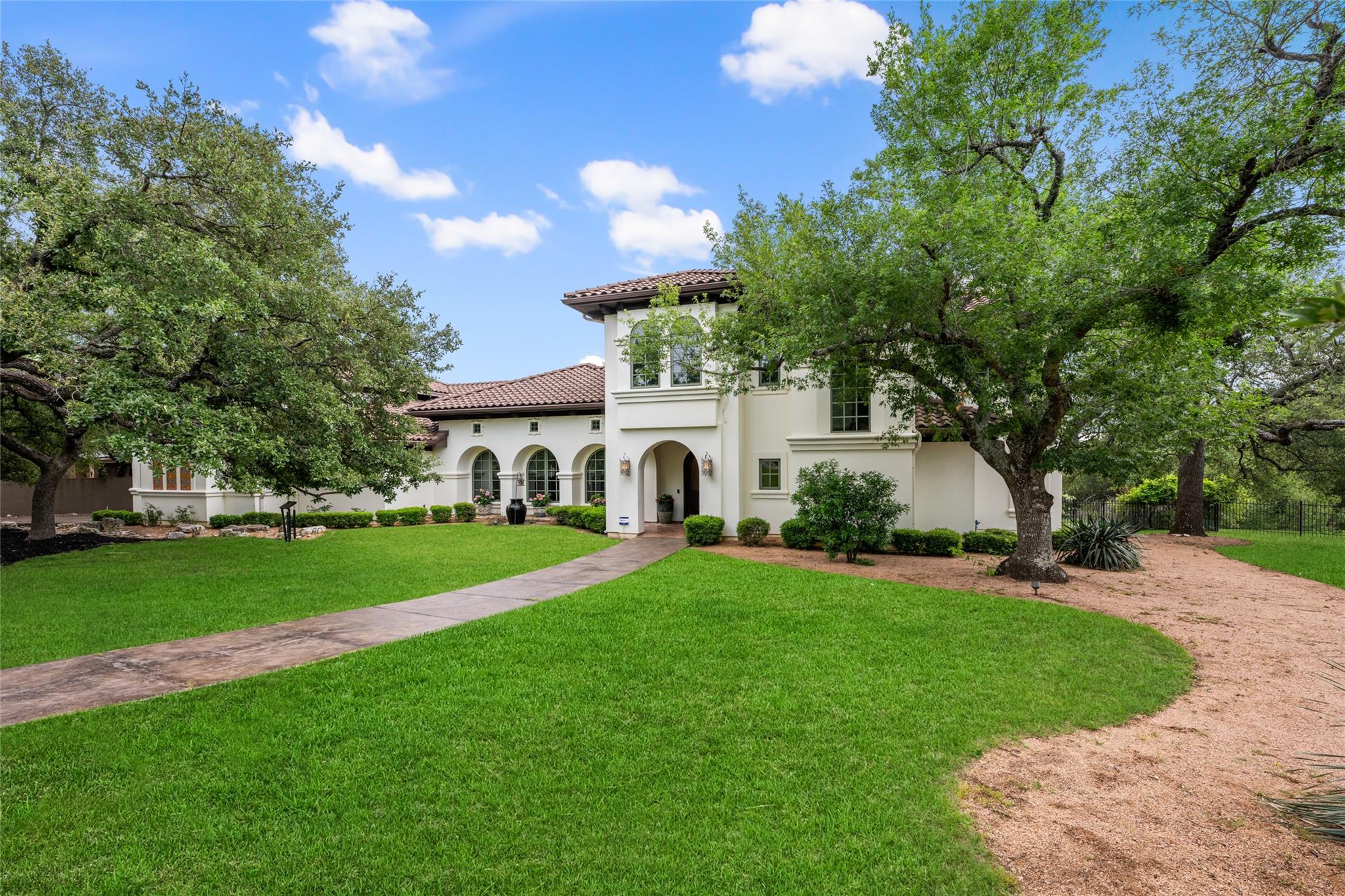


Listed by
Polly Clarke
Mallory Buxie
Compass Re Texas, LLC.
512-575-3644
Last updated:
October 22, 2025, 04:38 PM
MLS#
8727944
Source:
ACTRIS
About This Home
Home Facts
Single Family
7 Baths
6 Bedrooms
Built in 2007
Price Summary
2,900,000
$438 per Sq. Ft.
MLS #:
8727944
Last Updated:
October 22, 2025, 04:38 PM
Rooms & Interior
Bedrooms
Total Bedrooms:
6
Bathrooms
Total Bathrooms:
7
Full Bathrooms:
6
Interior
Living Area:
6,611 Sq. Ft.
Structure
Structure
Building Area:
6,611 Sq. Ft.
Year Built:
2007
Finances & Disclosures
Price:
$2,900,000
Price per Sq. Ft:
$438 per Sq. Ft.
Contact an Agent
Yes, I would like more information from Coldwell Banker. Please use and/or share my information with a Coldwell Banker agent to contact me about my real estate needs.
By clicking Contact I agree a Coldwell Banker Agent may contact me by phone or text message including by automated means and prerecorded messages about real estate services, and that I can access real estate services without providing my phone number. I acknowledge that I have read and agree to the Terms of Use and Privacy Notice.
Contact an Agent
Yes, I would like more information from Coldwell Banker. Please use and/or share my information with a Coldwell Banker agent to contact me about my real estate needs.
By clicking Contact I agree a Coldwell Banker Agent may contact me by phone or text message including by automated means and prerecorded messages about real estate services, and that I can access real estate services without providing my phone number. I acknowledge that I have read and agree to the Terms of Use and Privacy Notice.