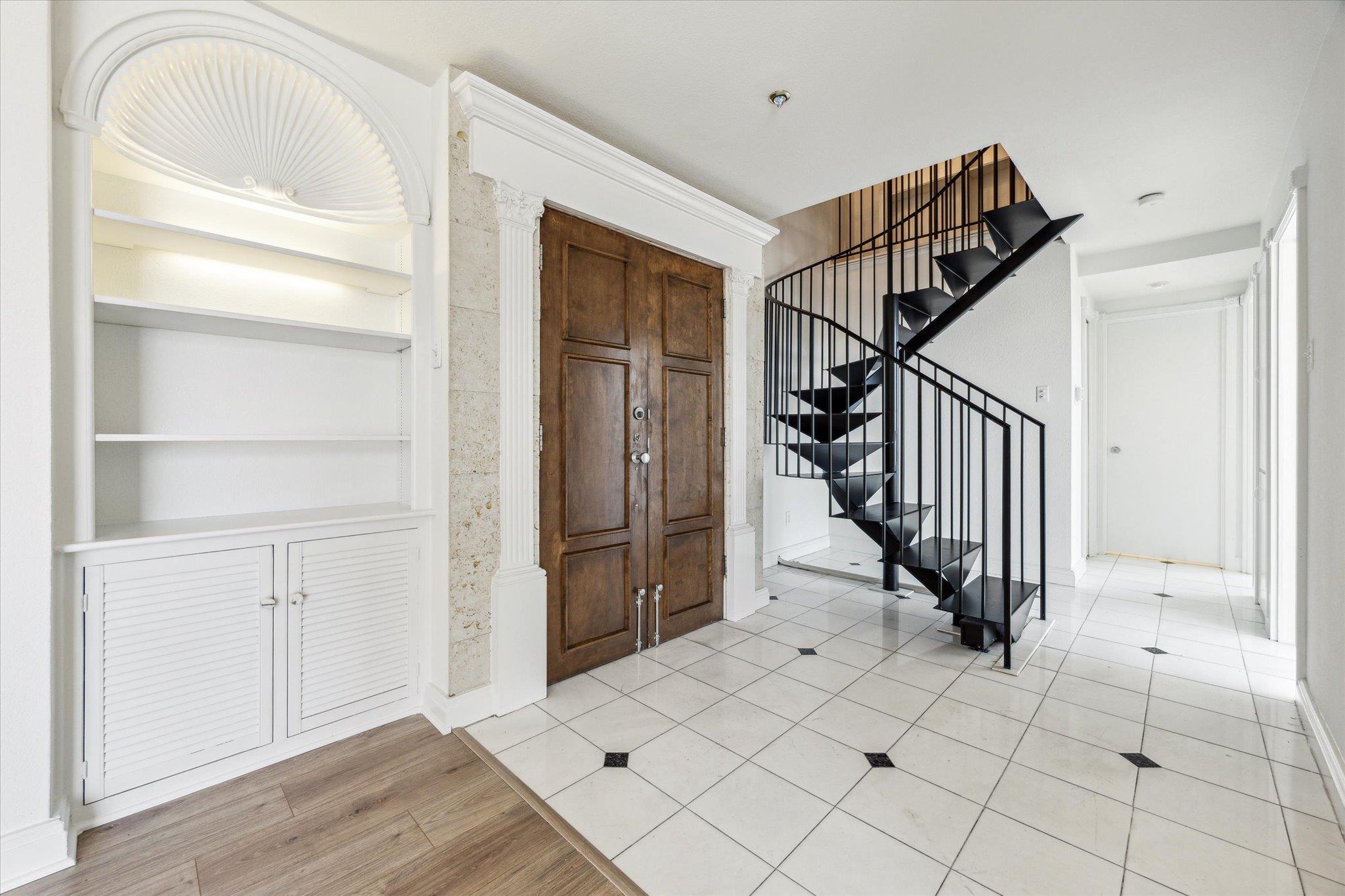Penthouse-Level Residence at Historic Cambridge Tower / Discover a truly unique and rarely available top-floor residence at the iconic Cambridge Tower—one of Austin’s most historic and architecturally significant addresses. This expansive 1,714 SqFt penthouse-level home offers timeless elegance and a flexible layout that must be seen to be fully appreciated. Impressive Hill Country and City Views. Sophisticated Interiors & Flexible Living Spaces / Soaring 15-foot ceilings, detailed crown molding, and an airy open plan set the tone for gracious living. A striking spiral staircase leads to a custom-built loft—ideal for a home office, caretaker quarters, roommate, or visiting family. The loft includes an additional bedroom, full bathroom, sitting area, workspace, and kitchenette, making it a truly versatile retreat. Exceptional Bonus Storage - A rare find in high-rise living, a private, dedicated storage space, within the residence, of over 350 SqFt—ideal for seasonal storage, sporting equipment, luggage, or long-term needs. On the main level, enjoy two spacious bedrooms and two full bathrooms, offering comfort, privacy, and room to personalize. Luxury Amenities & All-Inclusive Living / Enjoy a fully inclusive HOA covering utilities, high-speed internet, and cable TV. Residents benefit from: • 24/7 concierge and security• Attended garage with reserved parking• Refreshed, modern lobby • Heated, oak-shaded pool and spa • Fitness room, meeting space, and rooftop terrace with stunning views of the Capitol, skyline, and Hill Country / Prime Location & Growth Potential. Steps from UT, Dell Medical Center, museums, and top-tier dining and entertainment, Cambridge Tower places you in the heart of one of Austin’s most vibrant up and coming districts. With UT investing $2.5B to transform the nearby medical district into a world-class hub, this is an exceptional opportunity to own in a growing and vibrant neighborhood.
