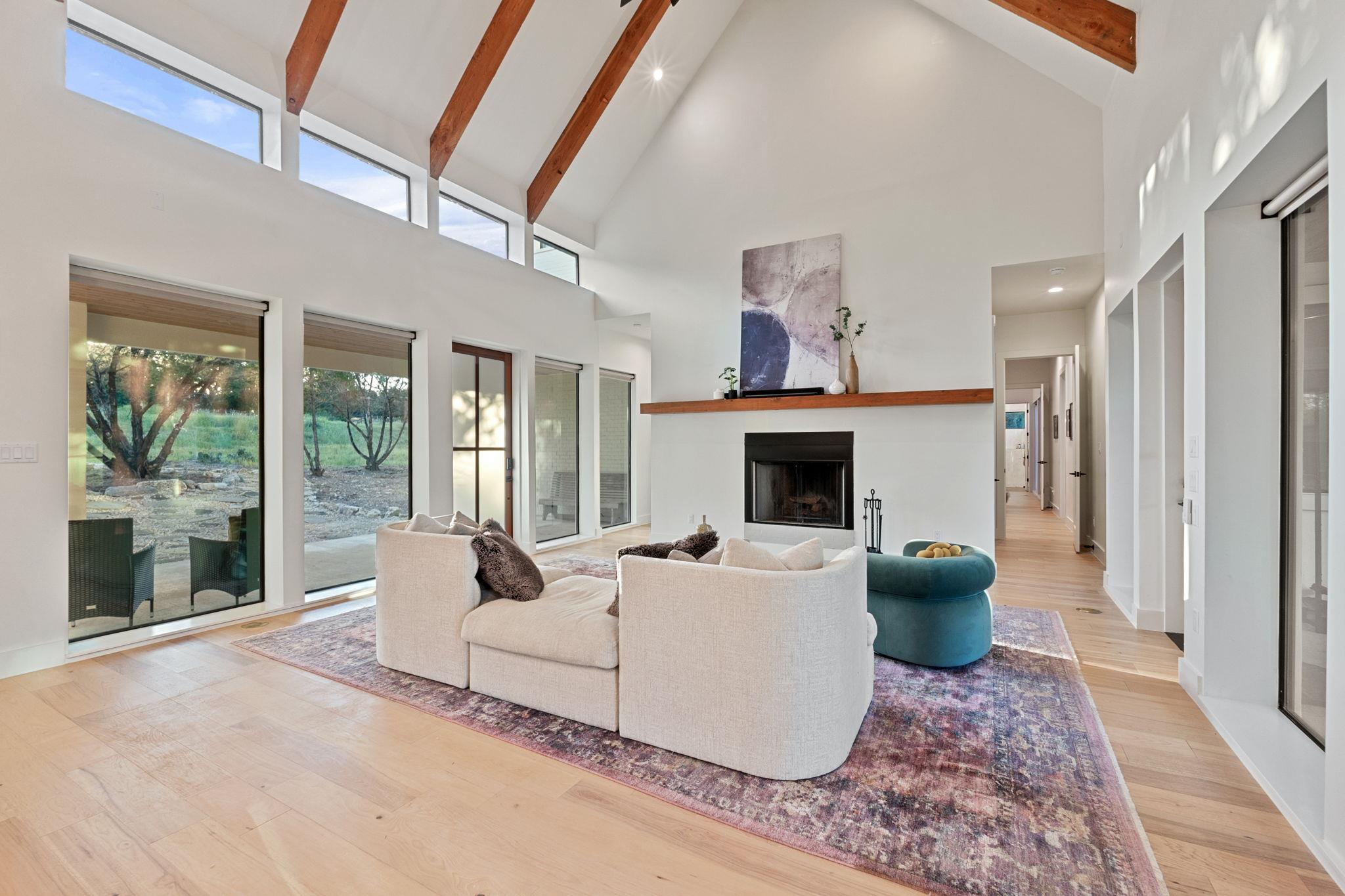Set on over 1.5 acres in the amenity-rich Parten Ranch community, this exceptional modern farmhouse offers the perfect fusion of refined design and relaxed Hill Country living. Just minutes from Dripping Springs and within easy reach of Downtown Austin, the residence affords both privacy and accessibility—an ideal retreat for discerning buyers seeking serenity without compromise.
Step inside to soaring vaulted ceilings with exposed beams, wide-plank wood floors, and expansive living spaces that seamlessly blend comfort and style. The heart of the home is a chef’s kitchen worthy of a culinary magazine, featuring a grand quartz island, Wolf appliances, custom cabinetry, and an adjoining butler’s pantry complete with wine fridge and prep sink.
Designed for effortless entertaining and everyday elegance, the main level also hosts a formal dining room, intimate den, sun-drenched family room, and a bespoke home office with custom built-ins. The primary suite is a tranquil haven, offering vaulted ceilings, a boutique-style walk-in closet, and a spa-worthy bath with dual vanities and a lavish walk-in shower.
Four additional bedrooms—including two on the main level—and a dedicated fitness room provide space for both guests and hobbies. Upstairs, a spacious game room and two en-suite bedrooms allow for private guest quarters or a deluxe secondary living area.
Outdoor living is equally impressive, with a covered patio finished in tongue-and-groove wood overlooking the vast backyard—ready for a future pool, garden, or simply soaking in the hill country sunsets. A four-car garage with 2 EV outlets and generous unfinished space above offer both convenience and potential for future expansion.
Enjoy access to resort-style amenities including a community pool, trails, and recreation areas—all in one of the most desirable enclaves in the Austin area.
