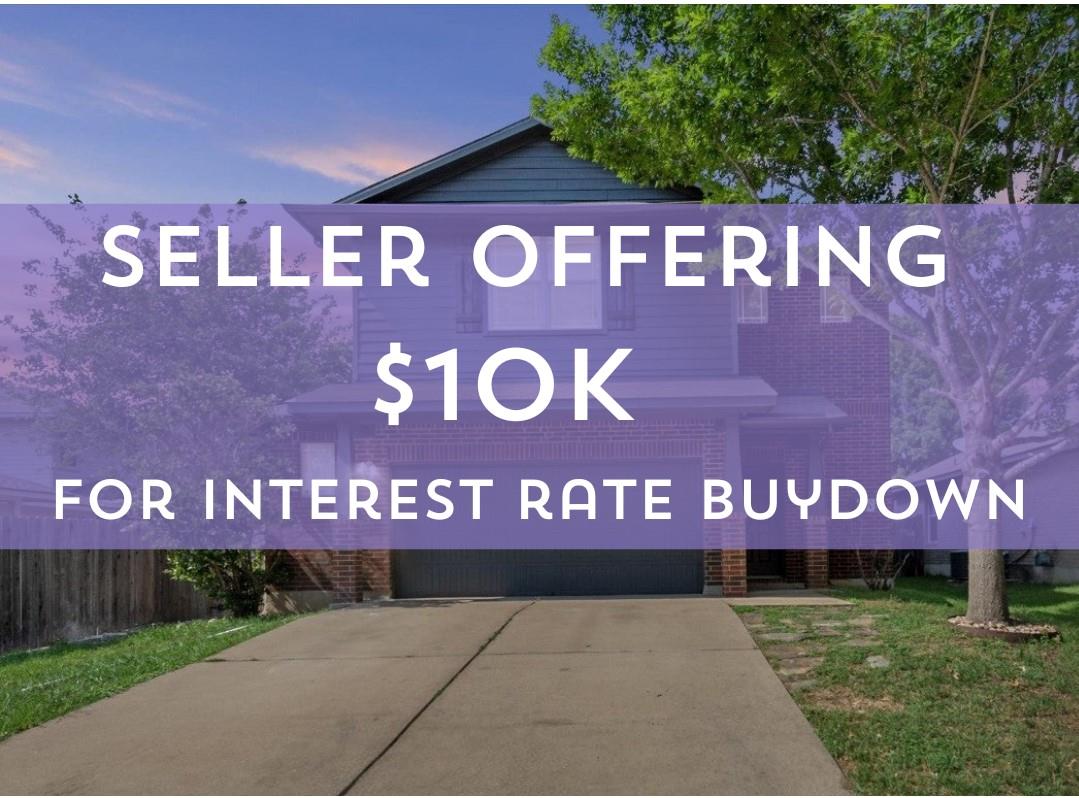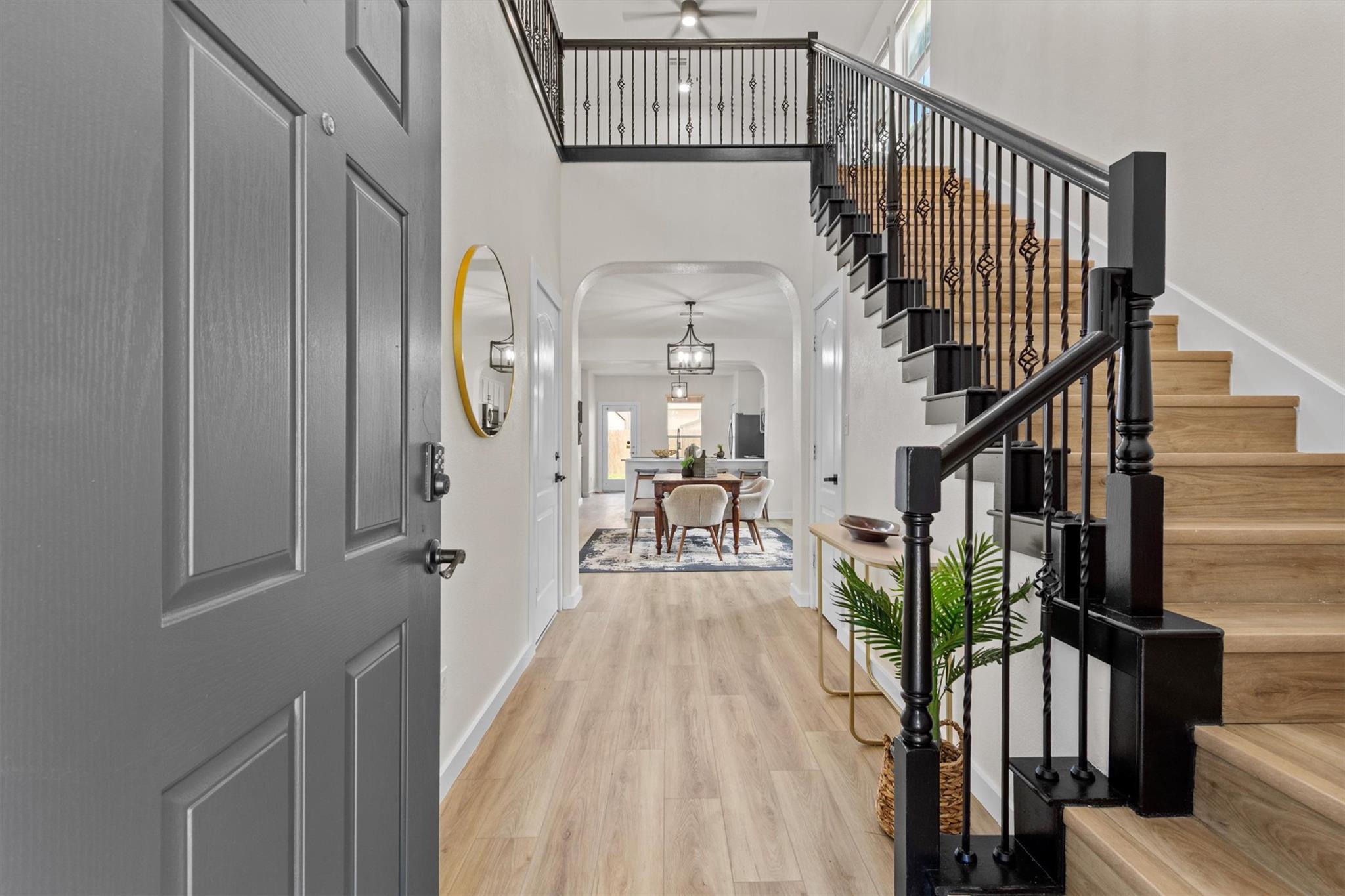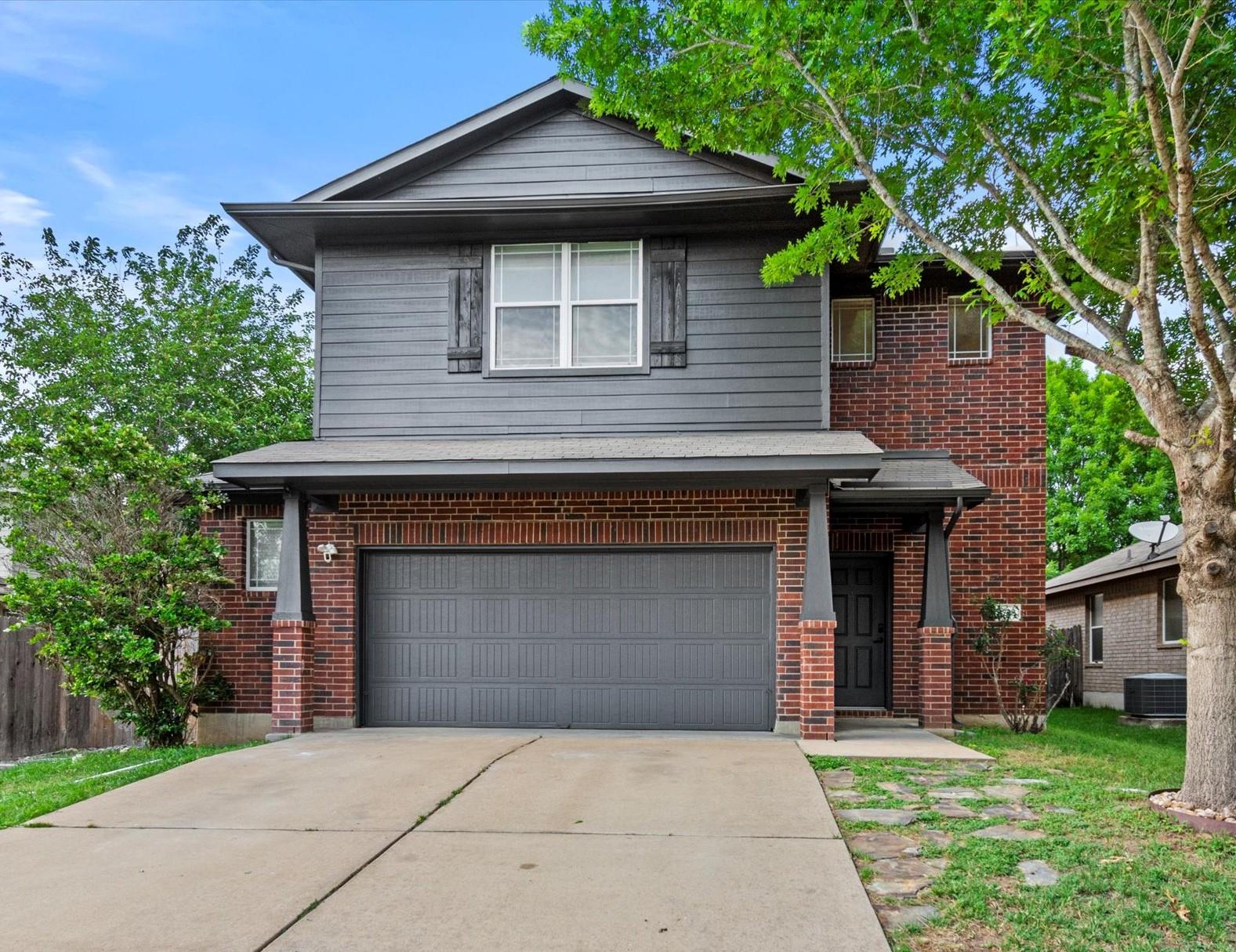


Listed by
Jessica Tomberlin
Jbgoodwin Realtors Wl
512-502-7601
Last updated:
September 17, 2025, 03:05 PM
MLS#
7020210
Source:
ACTRIS
About This Home
Home Facts
Single Family
3 Baths
5 Bedrooms
Built in 2009
Price Summary
470,000
$182 per Sq. Ft.
MLS #:
7020210
Last Updated:
September 17, 2025, 03:05 PM
Rooms & Interior
Bedrooms
Total Bedrooms:
5
Bathrooms
Total Bathrooms:
3
Full Bathrooms:
3
Interior
Living Area:
2,569 Sq. Ft.
Structure
Structure
Building Area:
2,569 Sq. Ft.
Year Built:
2009
Finances & Disclosures
Price:
$470,000
Price per Sq. Ft:
$182 per Sq. Ft.
Contact an Agent
Yes, I would like more information from Coldwell Banker. Please use and/or share my information with a Coldwell Banker agent to contact me about my real estate needs.
By clicking Contact I agree a Coldwell Banker Agent may contact me by phone or text message including by automated means and prerecorded messages about real estate services, and that I can access real estate services without providing my phone number. I acknowledge that I have read and agree to the Terms of Use and Privacy Notice.
Contact an Agent
Yes, I would like more information from Coldwell Banker. Please use and/or share my information with a Coldwell Banker agent to contact me about my real estate needs.
By clicking Contact I agree a Coldwell Banker Agent may contact me by phone or text message including by automated means and prerecorded messages about real estate services, and that I can access real estate services without providing my phone number. I acknowledge that I have read and agree to the Terms of Use and Privacy Notice.