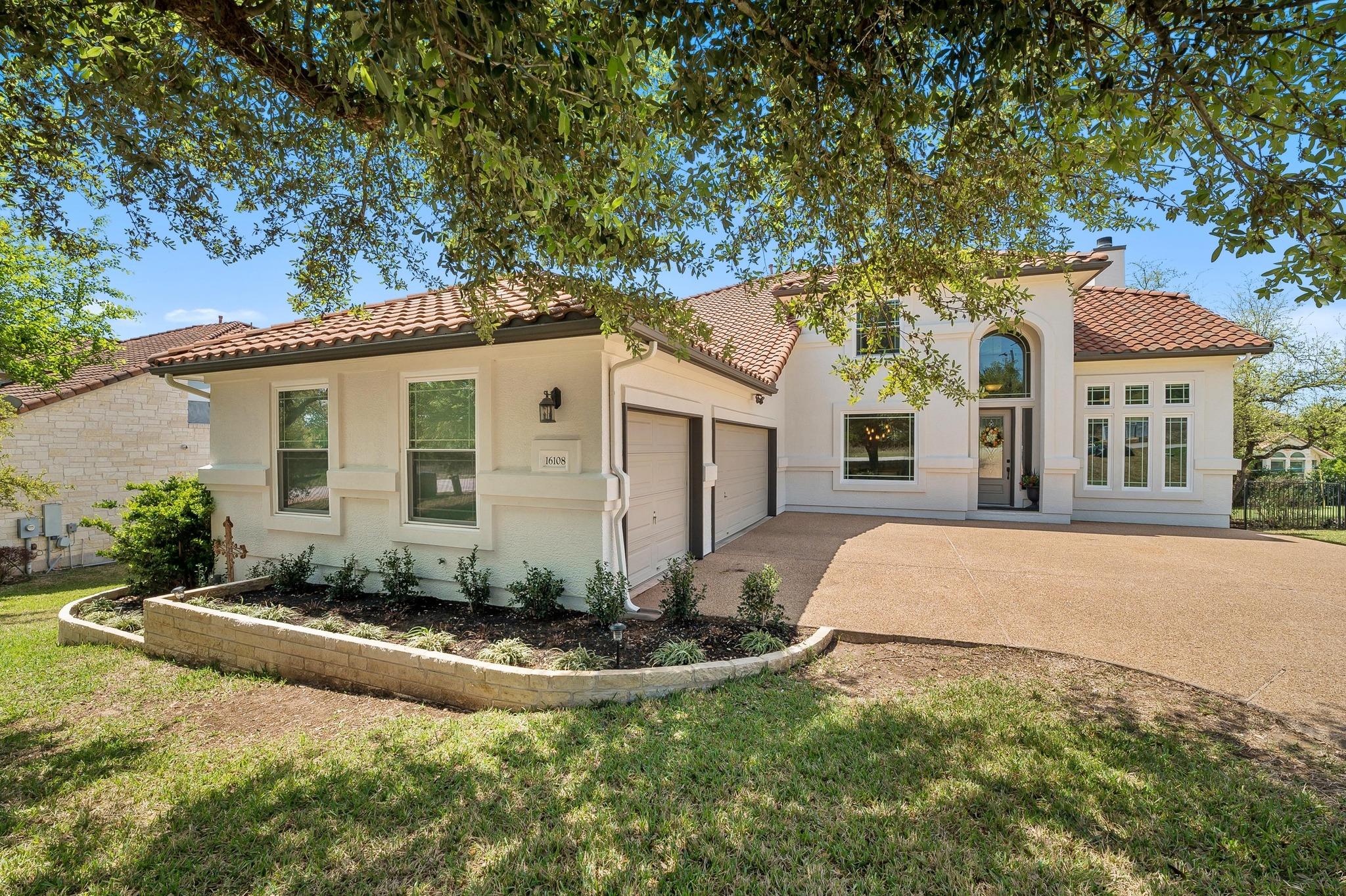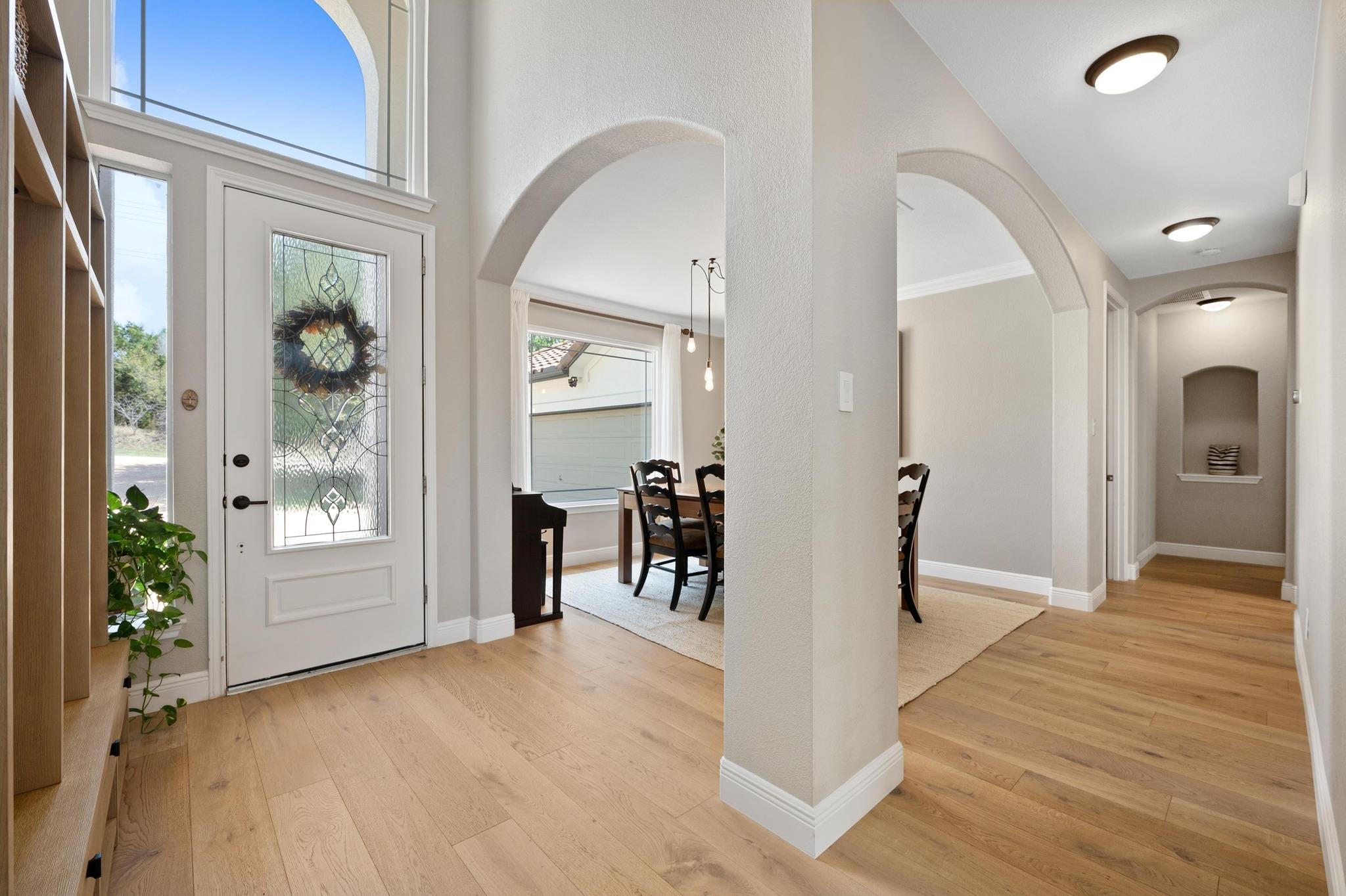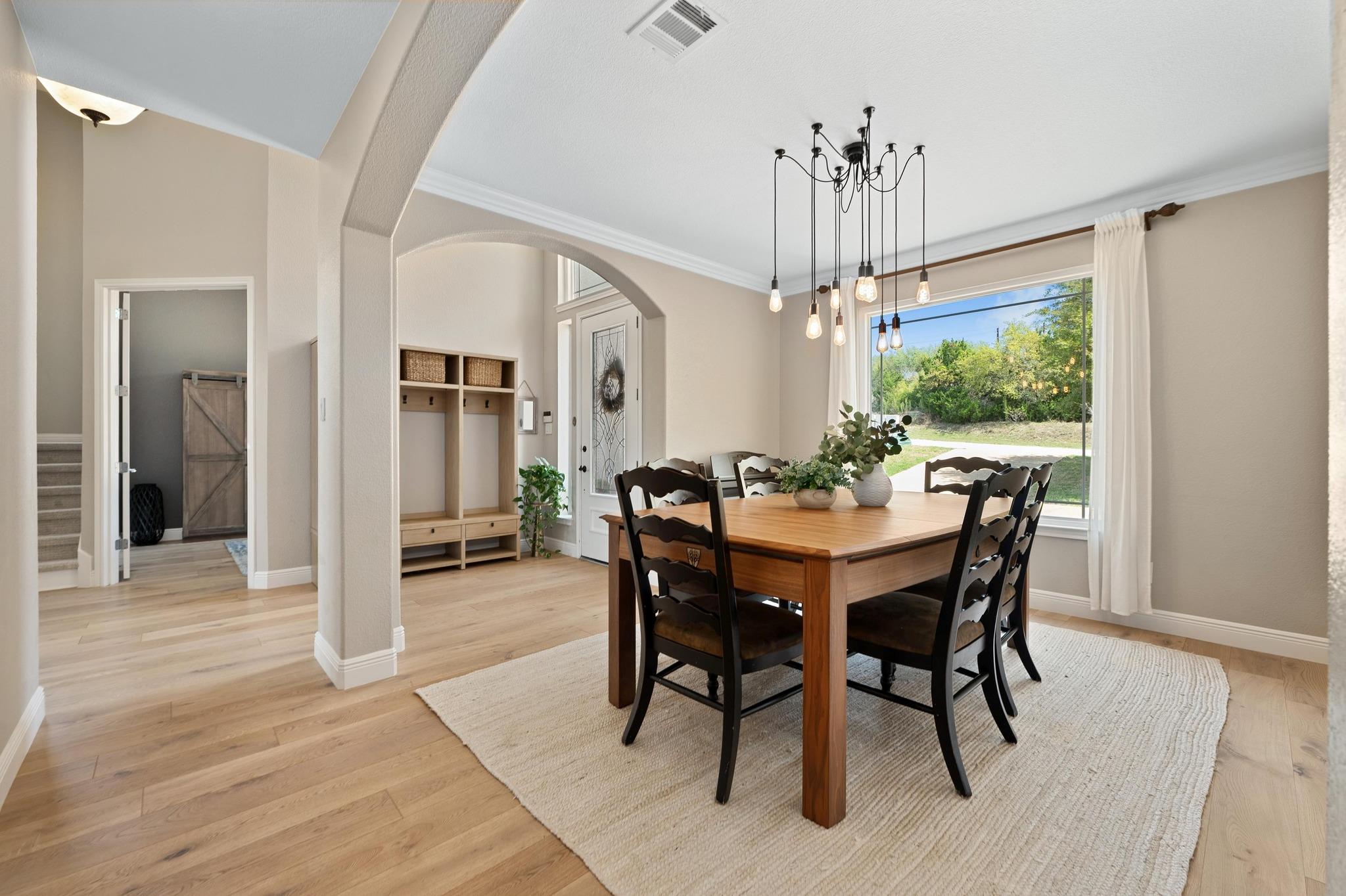


16108 Spillman Ranch Loop, Austin, TX 78738
Active
Listed by
Laurel Prats
Rosa Hardesty
Compass Re Texas, LLC.
512-575-3644
Last updated:
April 14, 2025, 02:57 PM
MLS#
3139221
Source:
ACTRIS
About This Home
Home Facts
Single Family
4 Baths
4 Bedrooms
Built in 2004
Price Summary
1,090,000
$323 per Sq. Ft.
MLS #:
3139221
Last Updated:
April 14, 2025, 02:57 PM
Rooms & Interior
Bedrooms
Total Bedrooms:
4
Bathrooms
Total Bathrooms:
4
Full Bathrooms:
3
Interior
Living Area:
3,365 Sq. Ft.
Structure
Structure
Building Area:
3,365 Sq. Ft.
Year Built:
2004
Finances & Disclosures
Price:
$1,090,000
Price per Sq. Ft:
$323 per Sq. Ft.
Contact an Agent
Yes, I would like more information from Coldwell Banker. Please use and/or share my information with a Coldwell Banker agent to contact me about my real estate needs.
By clicking Contact I agree a Coldwell Banker Agent may contact me by phone or text message including by automated means and prerecorded messages about real estate services, and that I can access real estate services without providing my phone number. I acknowledge that I have read and agree to the Terms of Use and Privacy Notice.
Contact an Agent
Yes, I would like more information from Coldwell Banker. Please use and/or share my information with a Coldwell Banker agent to contact me about my real estate needs.
By clicking Contact I agree a Coldwell Banker Agent may contact me by phone or text message including by automated means and prerecorded messages about real estate services, and that I can access real estate services without providing my phone number. I acknowledge that I have read and agree to the Terms of Use and Privacy Notice.