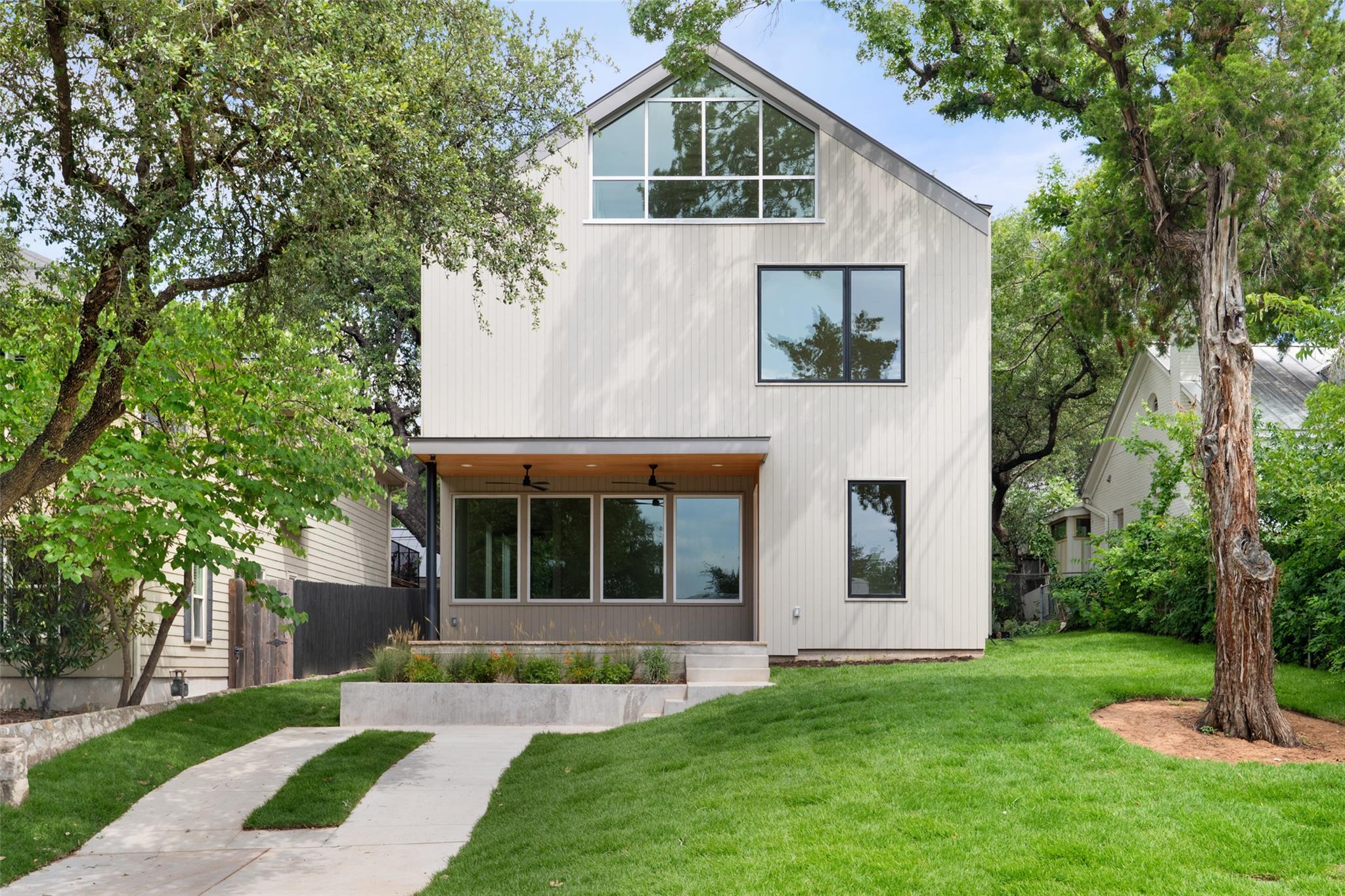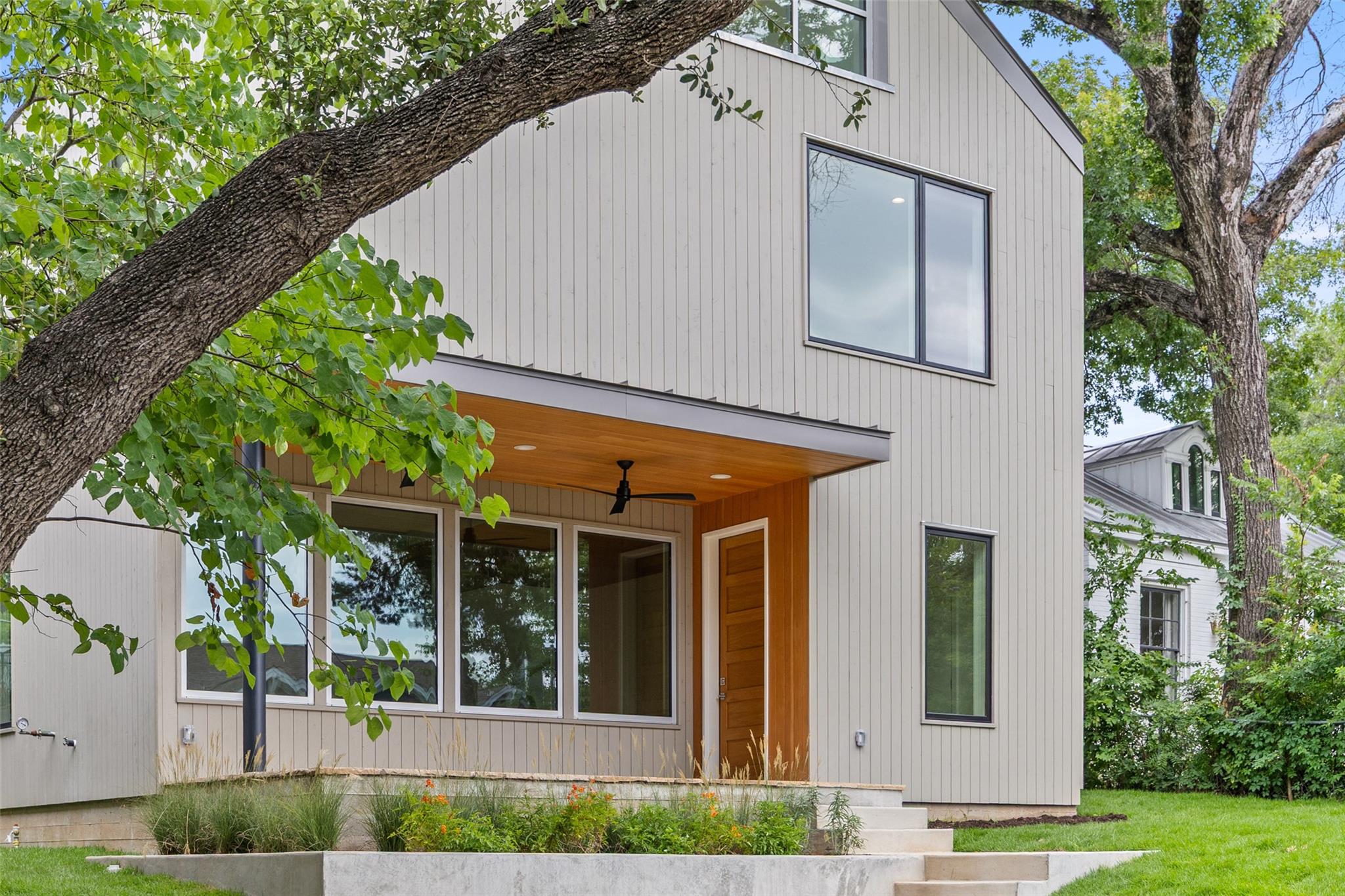


1503 Alta Vista Ave, Austin, TX 78704
$2,700,000
3
Beds
4
Baths
3,536
Sq Ft
Single Family
Active
Listed by
Katherine Wright
Moreland Properties
512-480-0848
Last updated:
September 18, 2025, 11:41 PM
MLS#
4785707
Source:
ACTRIS
About This Home
Home Facts
Single Family
4 Baths
3 Bedrooms
Built in 2024
Price Summary
2,700,000
$763 per Sq. Ft.
MLS #:
4785707
Last Updated:
September 18, 2025, 11:41 PM
Rooms & Interior
Bedrooms
Total Bedrooms:
3
Bathrooms
Total Bathrooms:
4
Full Bathrooms:
3
Interior
Living Area:
3,536 Sq. Ft.
Structure
Structure
Building Area:
3,536 Sq. Ft.
Year Built:
2024
Finances & Disclosures
Price:
$2,700,000
Price per Sq. Ft:
$763 per Sq. Ft.
Contact an Agent
Yes, I would like more information from Coldwell Banker. Please use and/or share my information with a Coldwell Banker agent to contact me about my real estate needs.
By clicking Contact I agree a Coldwell Banker Agent may contact me by phone or text message including by automated means and prerecorded messages about real estate services, and that I can access real estate services without providing my phone number. I acknowledge that I have read and agree to the Terms of Use and Privacy Notice.
Contact an Agent
Yes, I would like more information from Coldwell Banker. Please use and/or share my information with a Coldwell Banker agent to contact me about my real estate needs.
By clicking Contact I agree a Coldwell Banker Agent may contact me by phone or text message including by automated means and prerecorded messages about real estate services, and that I can access real estate services without providing my phone number. I acknowledge that I have read and agree to the Terms of Use and Privacy Notice.