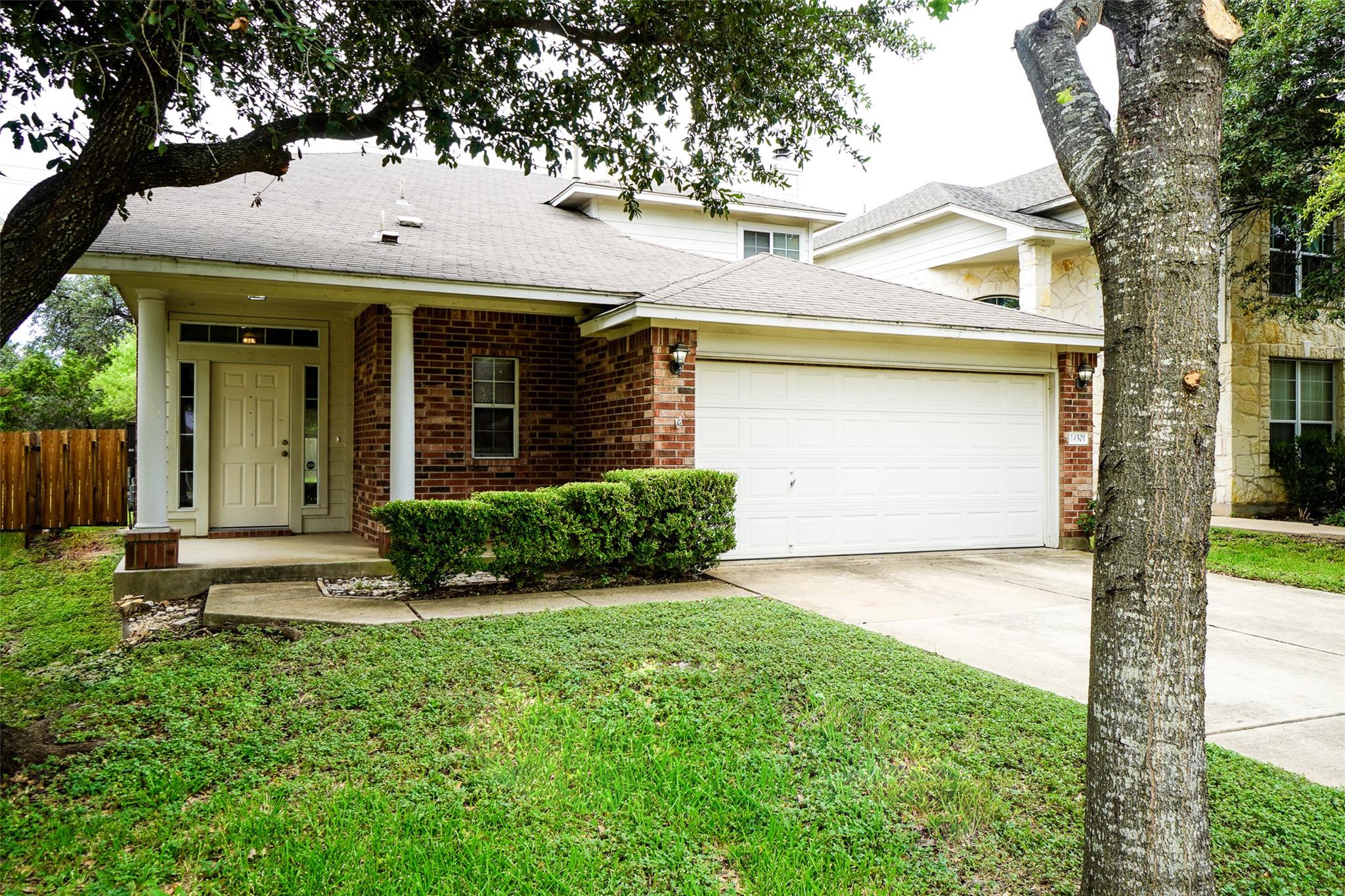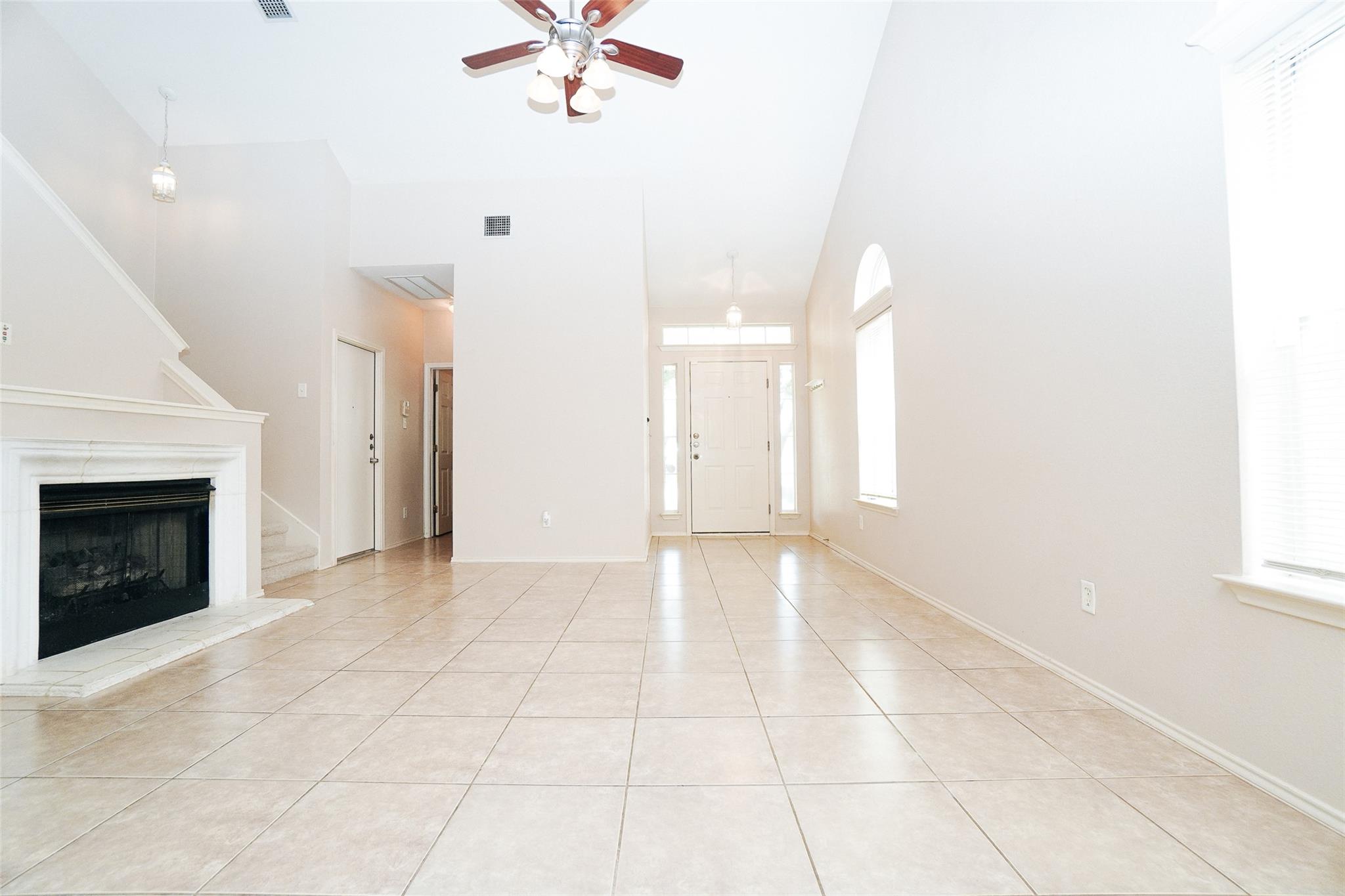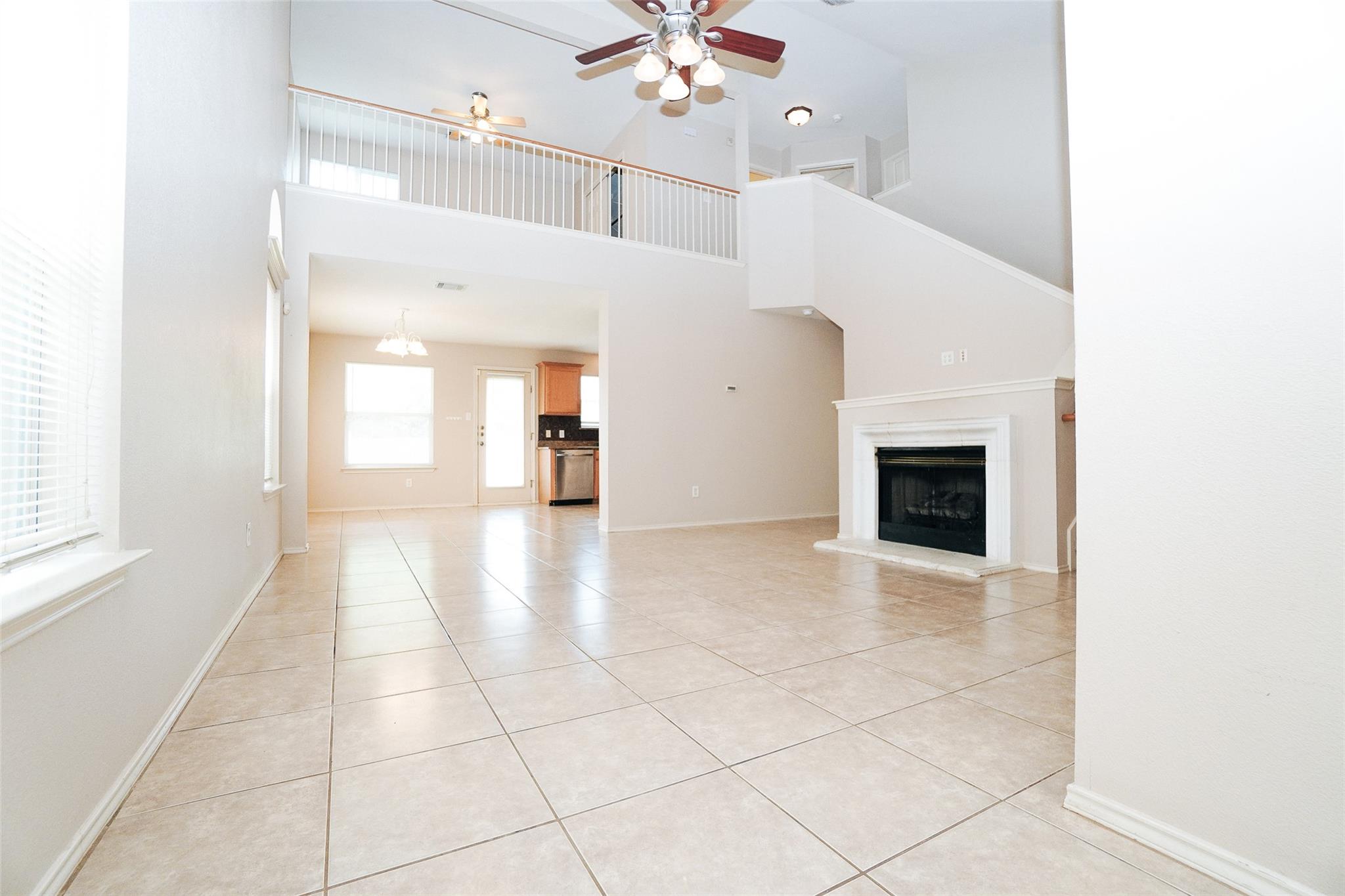


14501 Ballycastle Trl, Austin, TX 78717
$468,900
3
Beds
3
Baths
1,782
Sq Ft
Single Family
Active
Listed by
Karen Jones
Bella Real Estate
512-693-4772
Last updated:
July 31, 2025, 01:09 PM
MLS#
6118045
Source:
ACTRIS
About This Home
Home Facts
Single Family
3 Baths
3 Bedrooms
Built in 2002
Price Summary
468,900
$263 per Sq. Ft.
MLS #:
6118045
Last Updated:
July 31, 2025, 01:09 PM
Rooms & Interior
Bedrooms
Total Bedrooms:
3
Bathrooms
Total Bathrooms:
3
Full Bathrooms:
2
Interior
Living Area:
1,782 Sq. Ft.
Structure
Structure
Building Area:
1,782 Sq. Ft.
Year Built:
2002
Finances & Disclosures
Price:
$468,900
Price per Sq. Ft:
$263 per Sq. Ft.
Contact an Agent
Yes, I would like more information from Coldwell Banker. Please use and/or share my information with a Coldwell Banker agent to contact me about my real estate needs.
By clicking Contact I agree a Coldwell Banker Agent may contact me by phone or text message including by automated means and prerecorded messages about real estate services, and that I can access real estate services without providing my phone number. I acknowledge that I have read and agree to the Terms of Use and Privacy Notice.
Contact an Agent
Yes, I would like more information from Coldwell Banker. Please use and/or share my information with a Coldwell Banker agent to contact me about my real estate needs.
By clicking Contact I agree a Coldwell Banker Agent may contact me by phone or text message including by automated means and prerecorded messages about real estate services, and that I can access real estate services without providing my phone number. I acknowledge that I have read and agree to the Terms of Use and Privacy Notice.