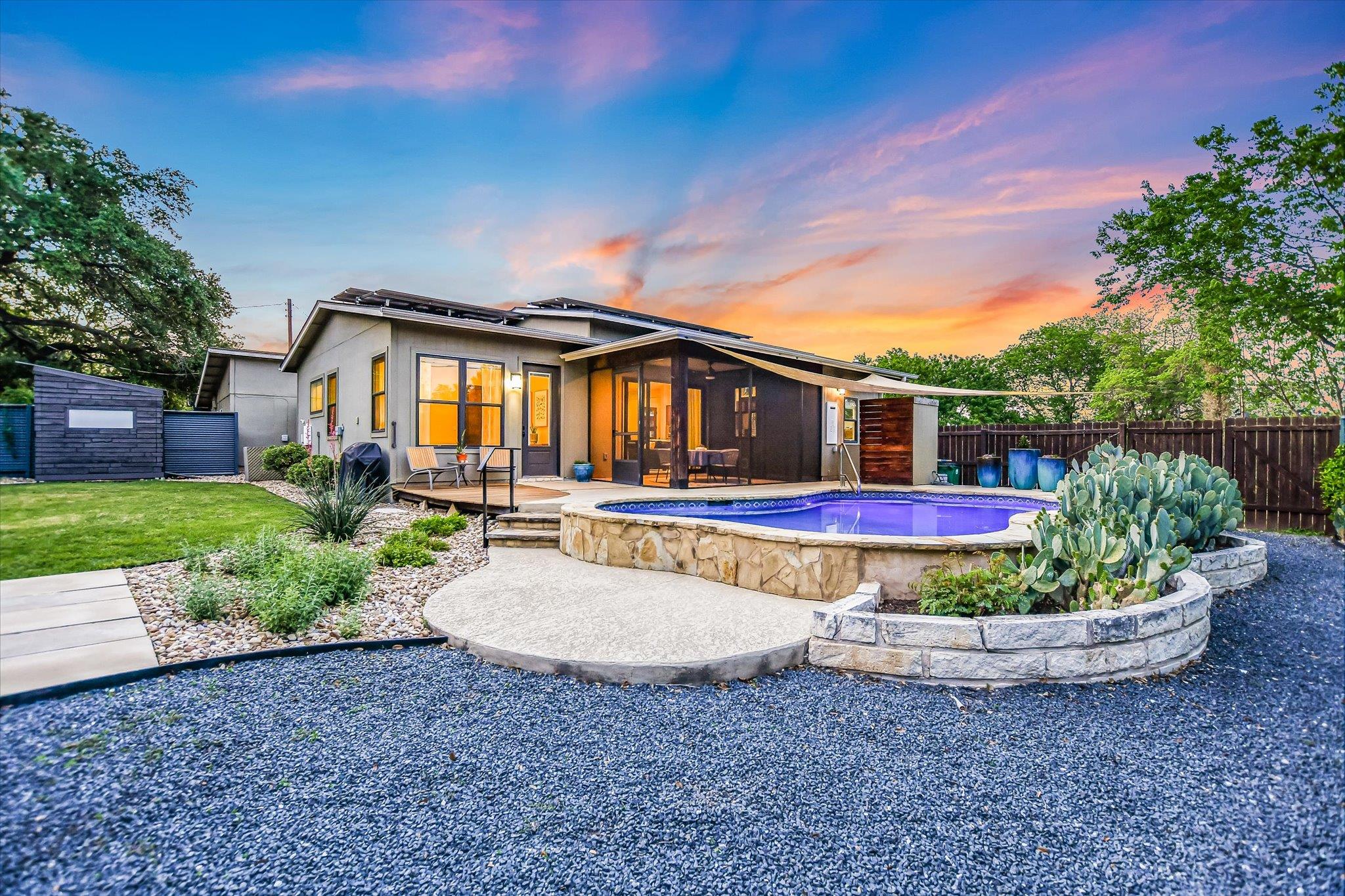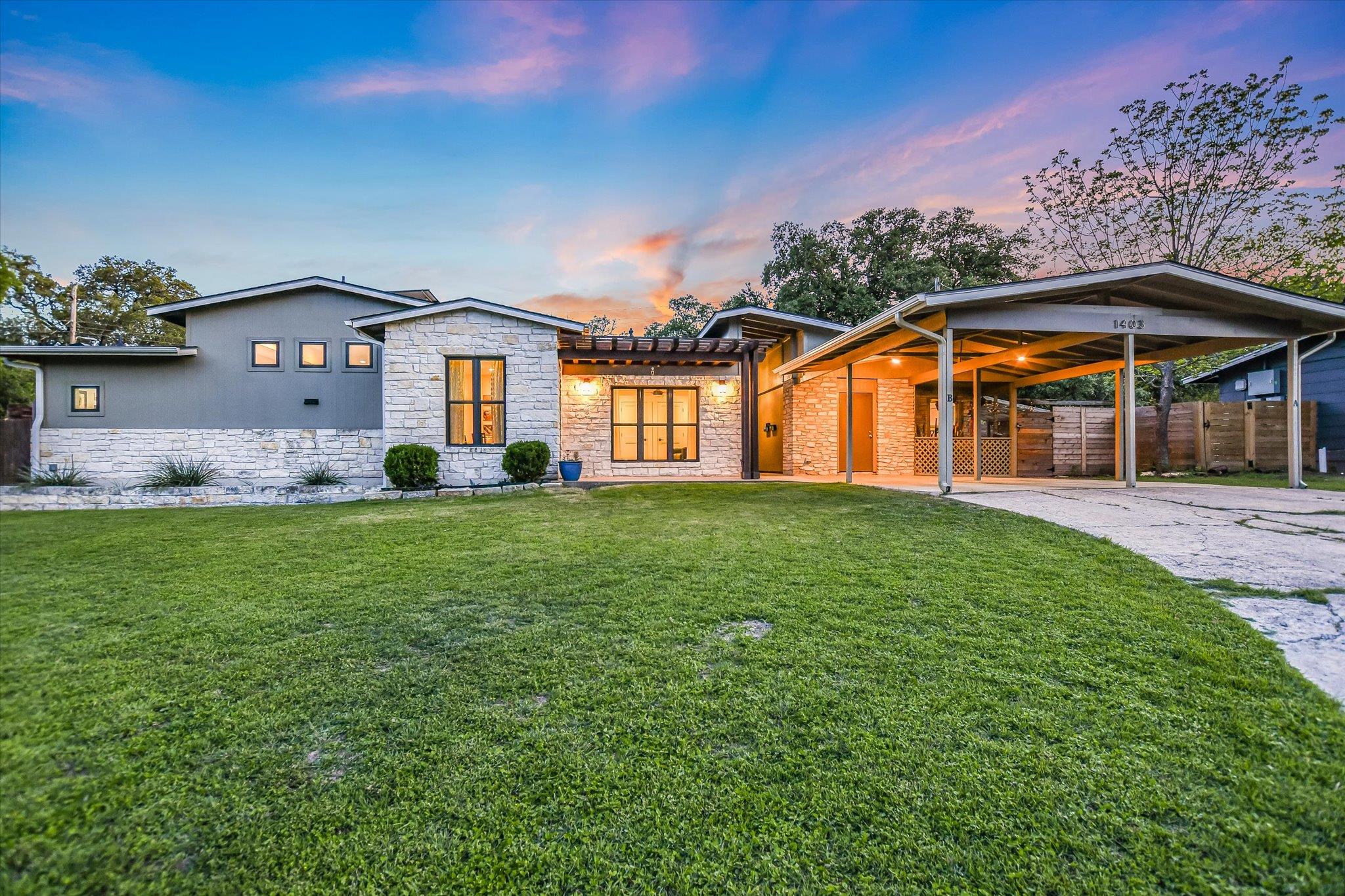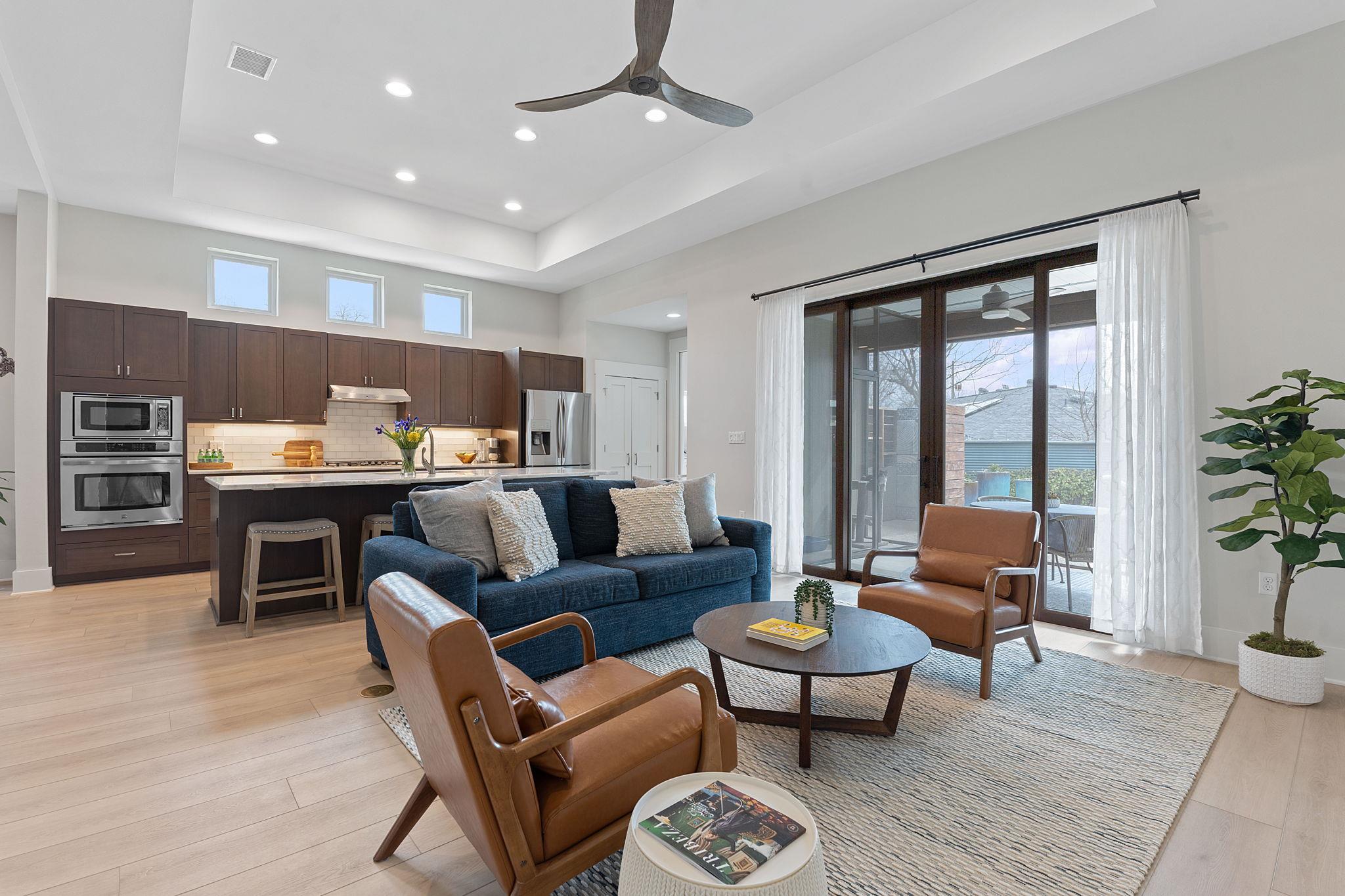


1403 Valleyridge Dr #A & B, Austin, TX 78704
$1,185,000
—
Bed
—
Bath
2,608
Sq Ft
Multi-Family
Active
Listed by
Julie Alpers
Keller Williams Realty
512-448-4111
Last updated:
June 6, 2025, 03:04 PM
MLS#
5869232
Source:
ACTRIS
About This Home
Home Facts
Multi-Family
Built in 1971
Price Summary
1,185,000
$454 per Sq. Ft.
MLS #:
5869232
Last Updated:
June 6, 2025, 03:04 PM
Rooms & Interior
Interior
Living Area:
2,608 Sq. Ft.
Structure
Structure
Building Area:
2,608 Sq. Ft.
Year Built:
1971
Finances & Disclosures
Price:
$1,185,000
Price per Sq. Ft:
$454 per Sq. Ft.
Contact an Agent
Yes, I would like more information from Coldwell Banker. Please use and/or share my information with a Coldwell Banker agent to contact me about my real estate needs.
By clicking Contact I agree a Coldwell Banker Agent may contact me by phone or text message including by automated means and prerecorded messages about real estate services, and that I can access real estate services without providing my phone number. I acknowledge that I have read and agree to the Terms of Use and Privacy Notice.
Contact an Agent
Yes, I would like more information from Coldwell Banker. Please use and/or share my information with a Coldwell Banker agent to contact me about my real estate needs.
By clicking Contact I agree a Coldwell Banker Agent may contact me by phone or text message including by automated means and prerecorded messages about real estate services, and that I can access real estate services without providing my phone number. I acknowledge that I have read and agree to the Terms of Use and Privacy Notice.