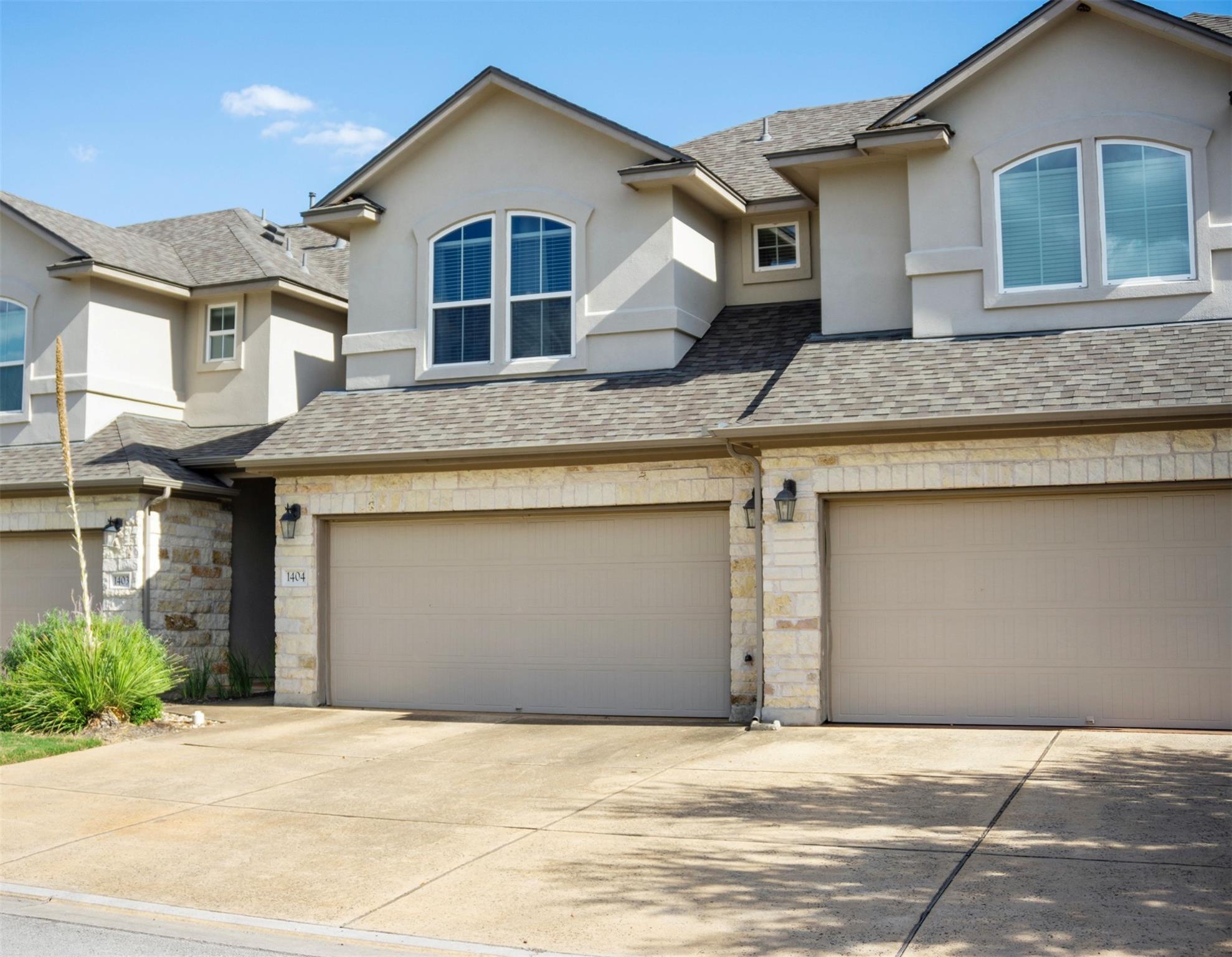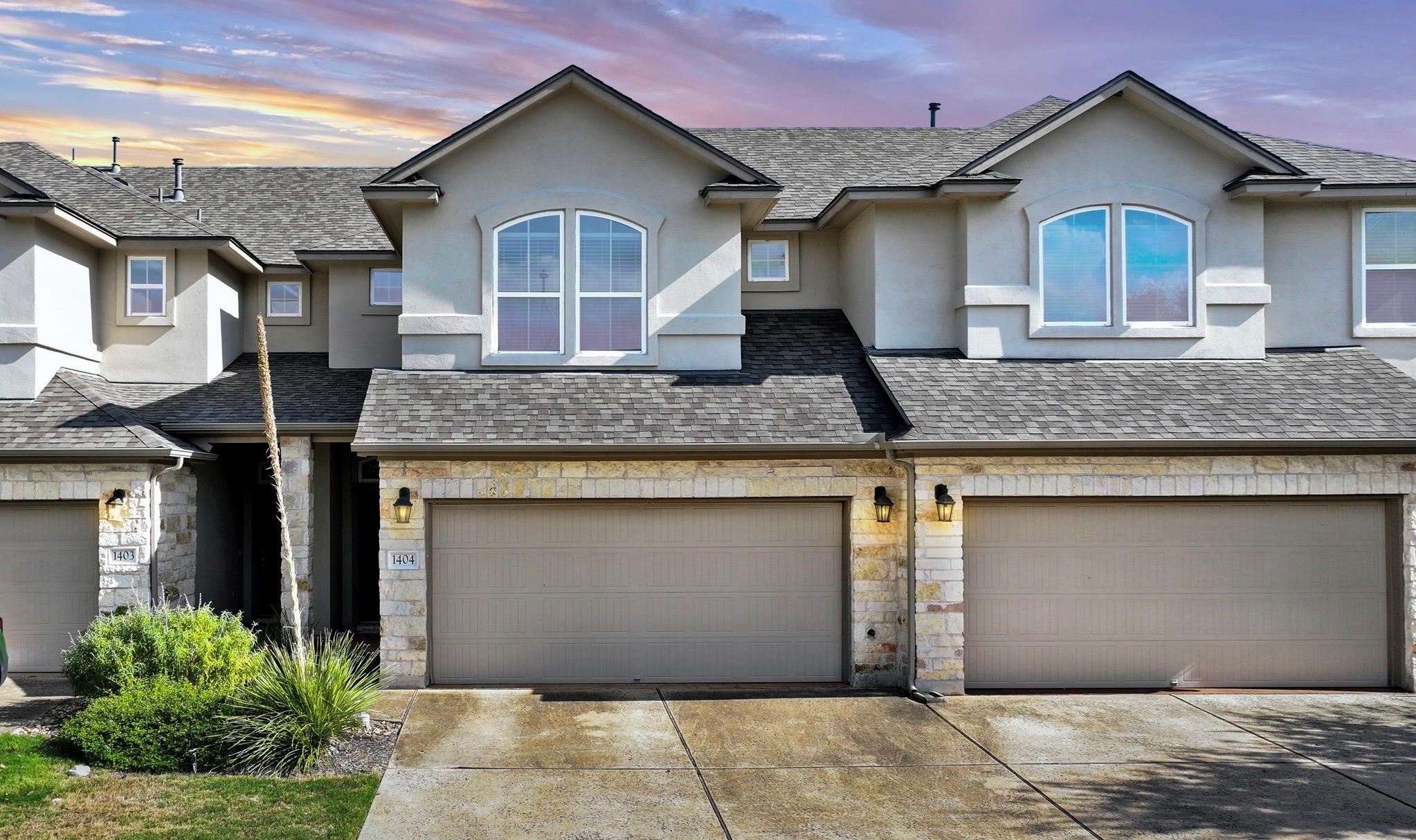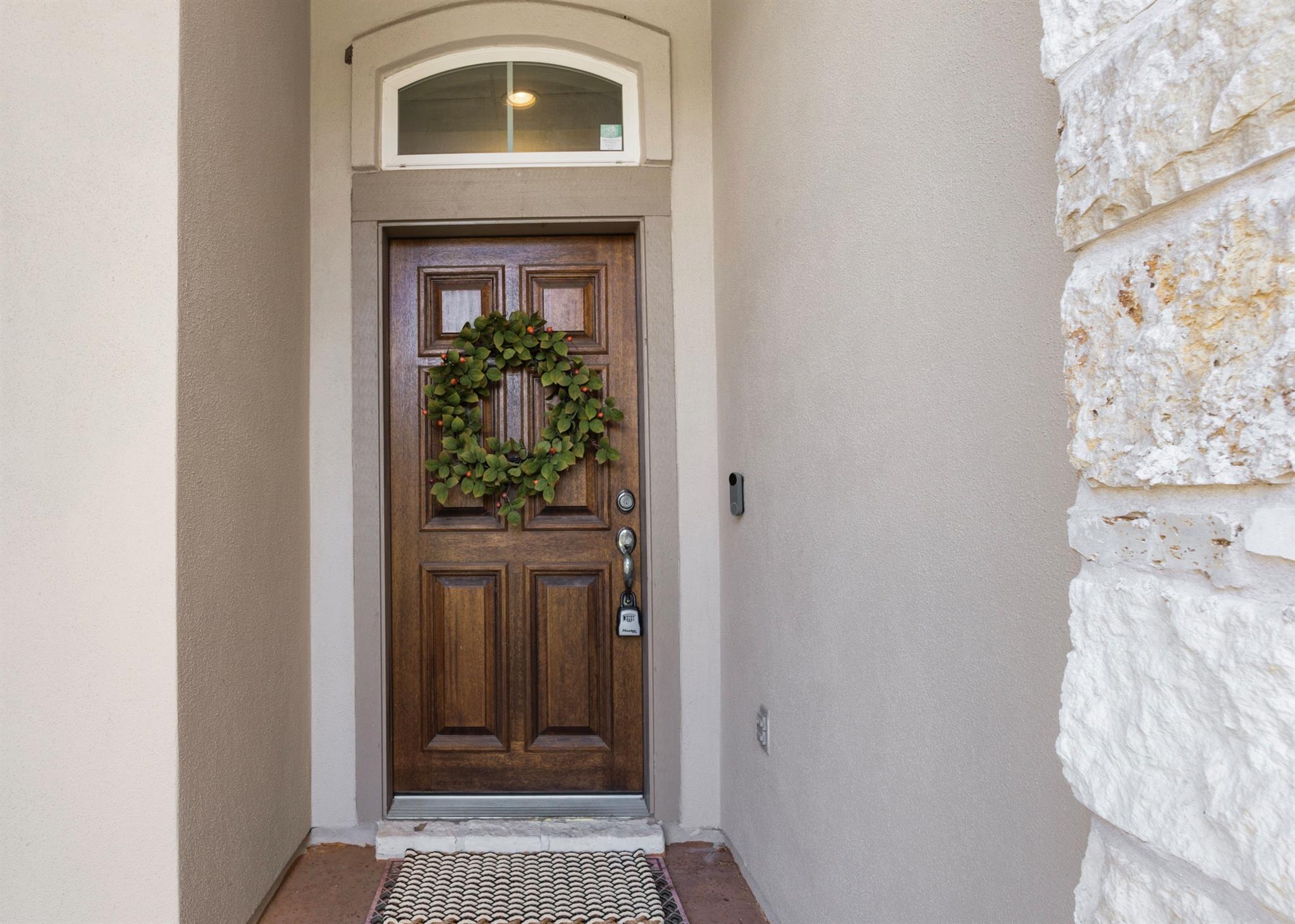


Listed by
Lauren Paine
Nesthaven Properties
512-327-7800
Last updated:
September 8, 2025, 07:13 AM
MLS#
6136840
Source:
ACTRIS
About This Home
Home Facts
Condo
3 Baths
3 Bedrooms
Built in 2014
Price Summary
350,000
$182 per Sq. Ft.
MLS #:
6136840
Last Updated:
September 8, 2025, 07:13 AM
Rooms & Interior
Bedrooms
Total Bedrooms:
3
Bathrooms
Total Bathrooms:
3
Full Bathrooms:
2
Interior
Living Area:
1,915 Sq. Ft.
Structure
Structure
Building Area:
1,915 Sq. Ft.
Year Built:
2014
Finances & Disclosures
Price:
$350,000
Price per Sq. Ft:
$182 per Sq. Ft.
Contact an Agent
Yes, I would like more information from Coldwell Banker. Please use and/or share my information with a Coldwell Banker agent to contact me about my real estate needs.
By clicking Contact I agree a Coldwell Banker Agent may contact me by phone or text message including by automated means and prerecorded messages about real estate services, and that I can access real estate services without providing my phone number. I acknowledge that I have read and agree to the Terms of Use and Privacy Notice.
Contact an Agent
Yes, I would like more information from Coldwell Banker. Please use and/or share my information with a Coldwell Banker agent to contact me about my real estate needs.
By clicking Contact I agree a Coldwell Banker Agent may contact me by phone or text message including by automated means and prerecorded messages about real estate services, and that I can access real estate services without providing my phone number. I acknowledge that I have read and agree to the Terms of Use and Privacy Notice.