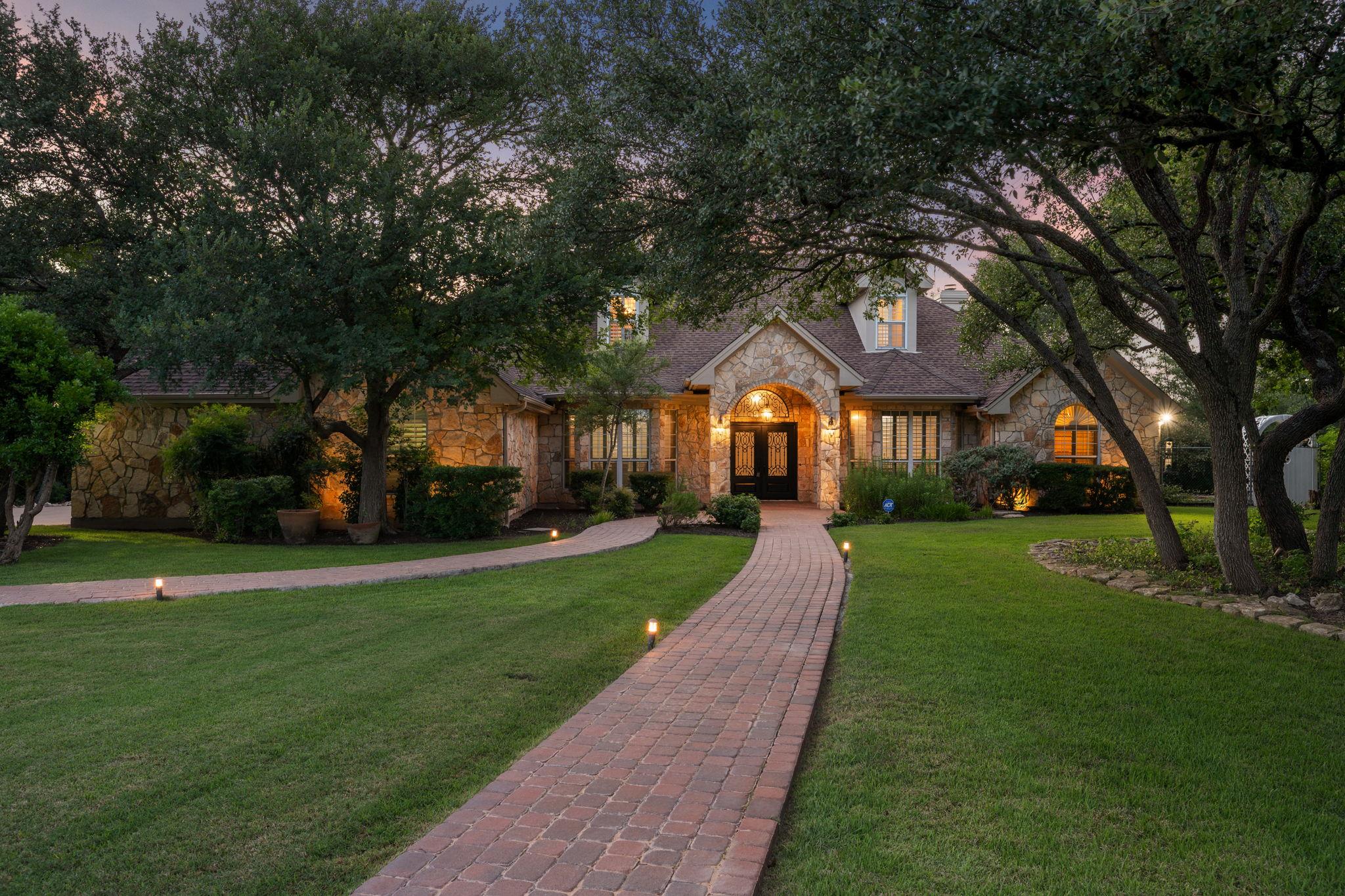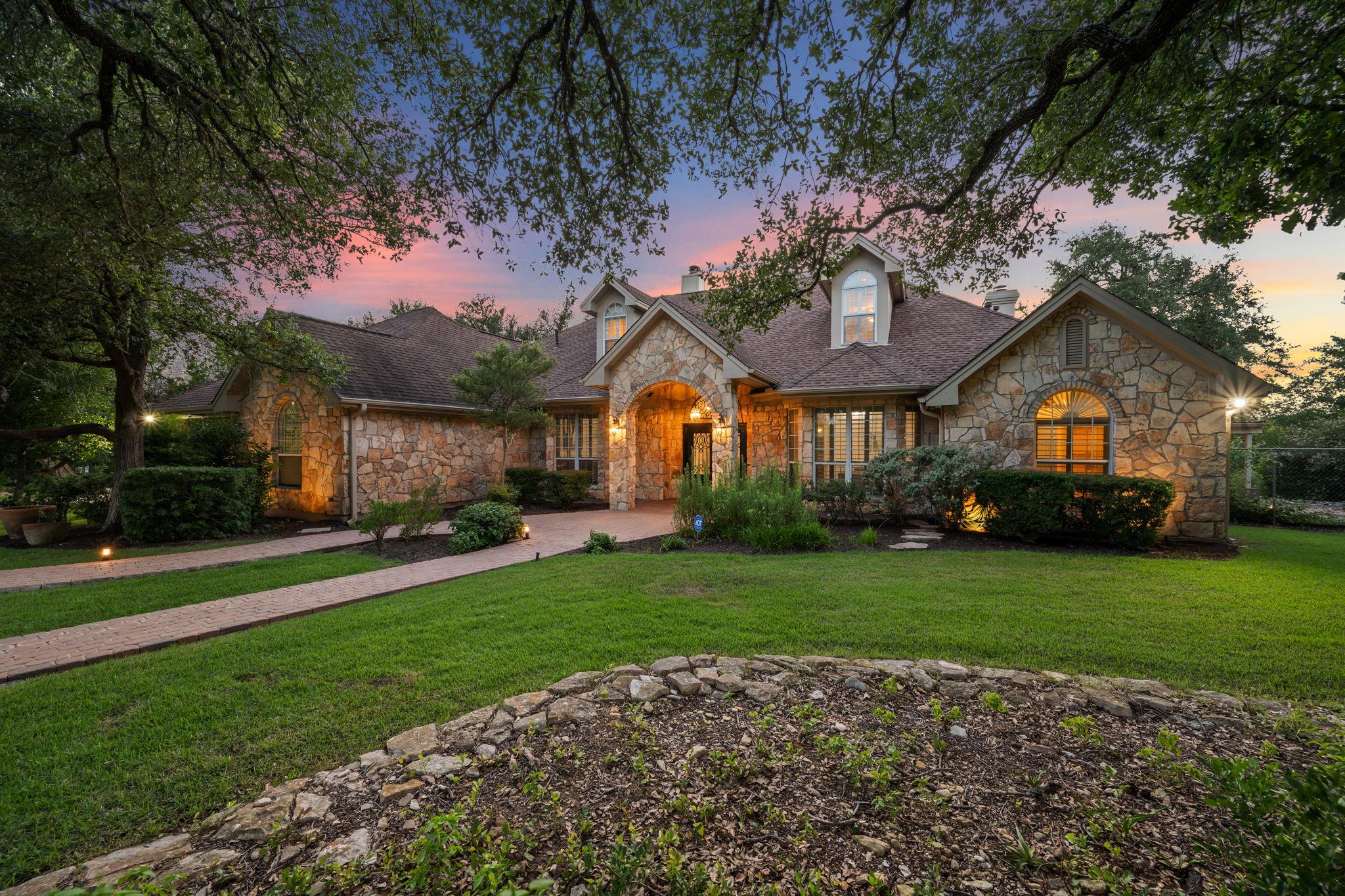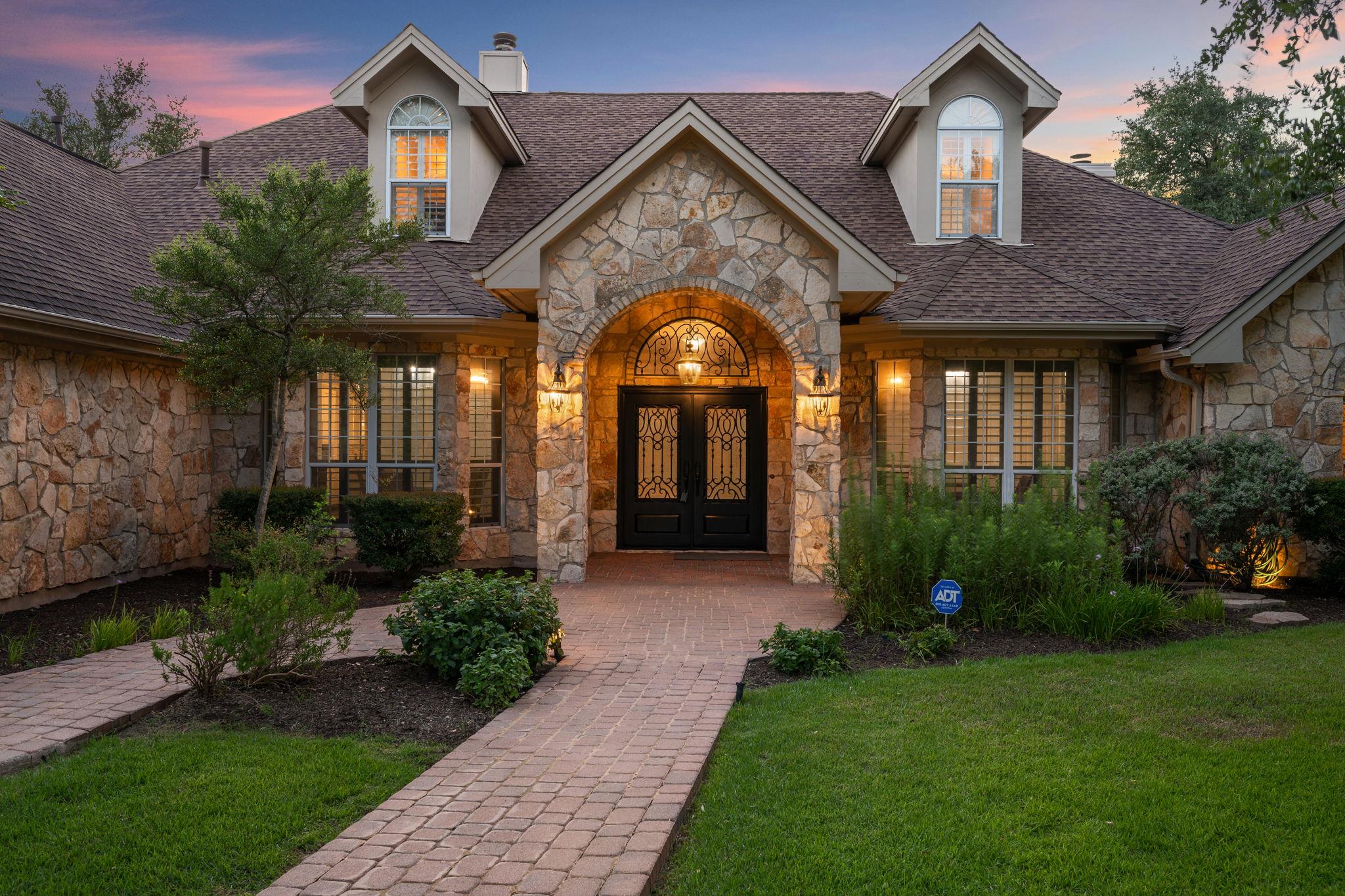13308 View Ridge Ct, Austin, TX 78737
$1,299,000
4
Beds
4
Baths
4,568
Sq Ft
Single Family
Active
Listed by
Shannon Meuse
Redfin Corporation
512-710-0156
Last updated:
July 26, 2025, 08:42 PM
MLS#
1072653
Source:
ACTRIS
About This Home
Home Facts
Single Family
4 Baths
4 Bedrooms
Built in 1995
Price Summary
1,299,000
$284 per Sq. Ft.
MLS #:
1072653
Last Updated:
July 26, 2025, 08:42 PM
Rooms & Interior
Bedrooms
Total Bedrooms:
4
Bathrooms
Total Bathrooms:
4
Full Bathrooms:
3
Interior
Living Area:
4,568 Sq. Ft.
Structure
Structure
Building Area:
4,568 Sq. Ft.
Year Built:
1995
Finances & Disclosures
Price:
$1,299,000
Price per Sq. Ft:
$284 per Sq. Ft.
Contact an Agent
Yes, I would like more information from Coldwell Banker. Please use and/or share my information with a Coldwell Banker agent to contact me about my real estate needs.
By clicking Contact I agree a Coldwell Banker Agent may contact me by phone or text message including by automated means and prerecorded messages about real estate services, and that I can access real estate services without providing my phone number. I acknowledge that I have read and agree to the Terms of Use and Privacy Notice.
Contact an Agent
Yes, I would like more information from Coldwell Banker. Please use and/or share my information with a Coldwell Banker agent to contact me about my real estate needs.
By clicking Contact I agree a Coldwell Banker Agent may contact me by phone or text message including by automated means and prerecorded messages about real estate services, and that I can access real estate services without providing my phone number. I acknowledge that I have read and agree to the Terms of Use and Privacy Notice.


