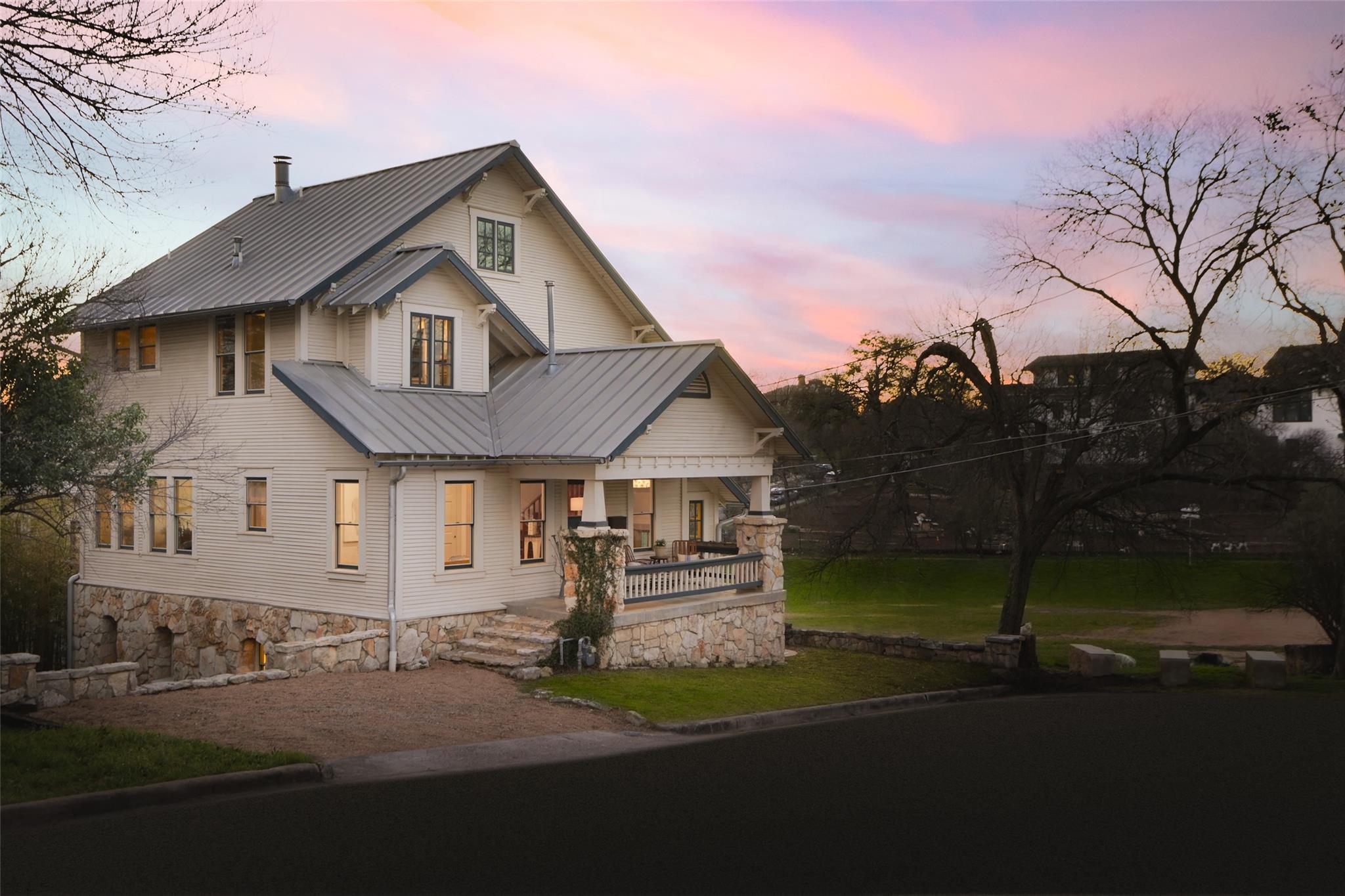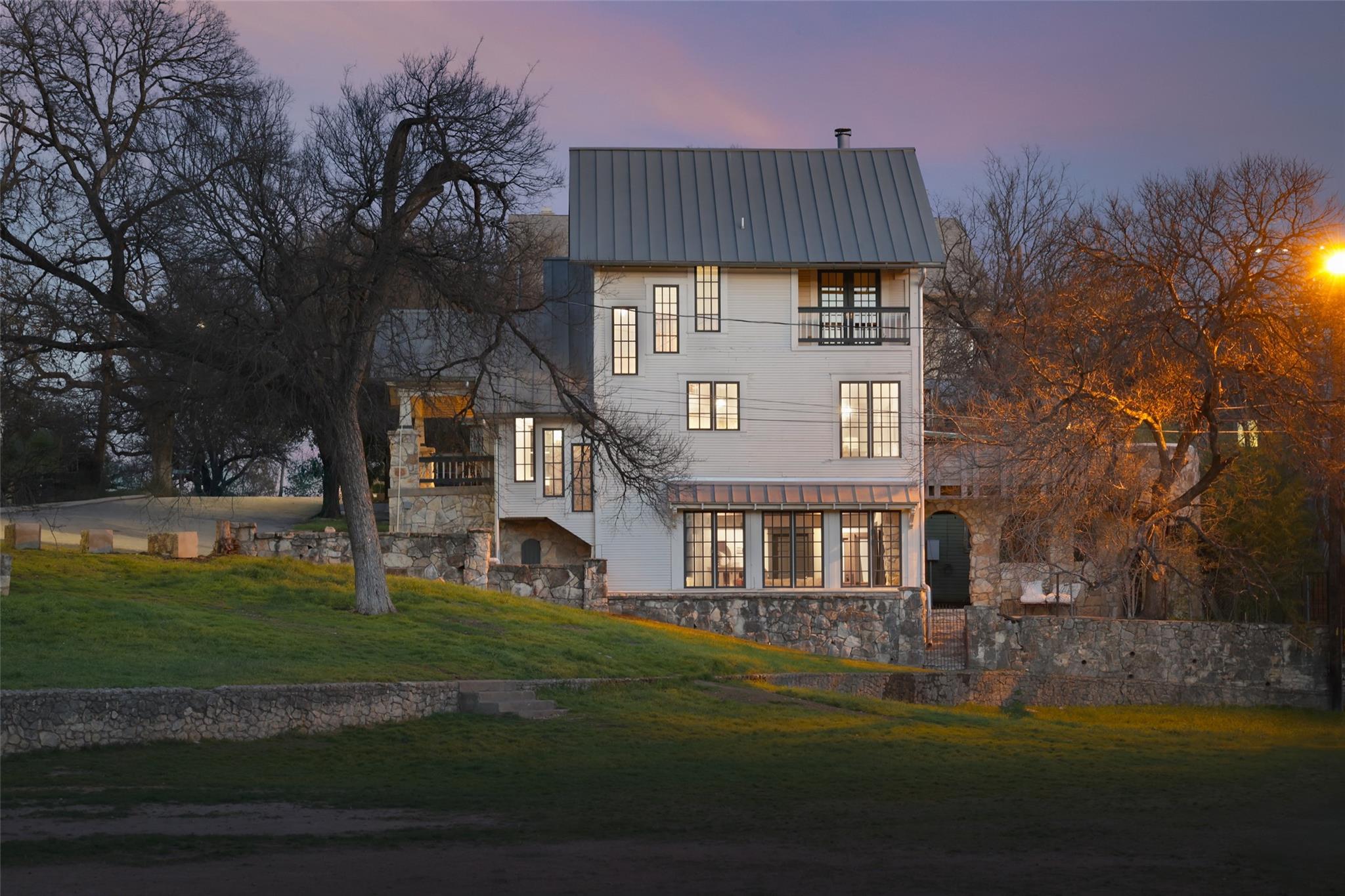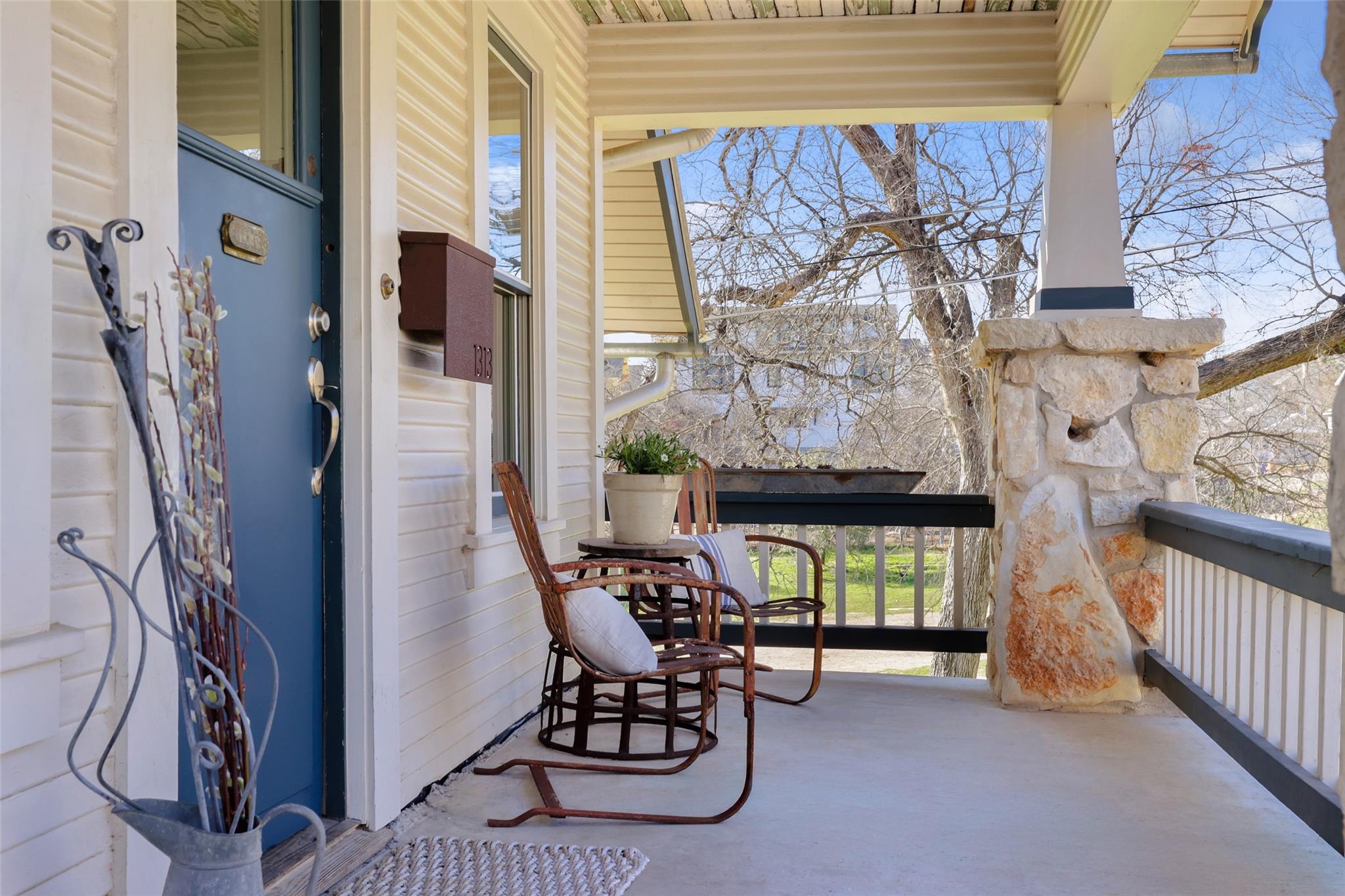


1313 W 9th 1/2 St, Austin, TX 78703
$1,995,000
2
Beds
3
Baths
2,413
Sq Ft
Single Family
Active
Listed by
Greg Walling
Moreland Properties
512-480-0848
Last updated:
April 14, 2025, 02:57 PM
MLS#
6509461
Source:
ACTRIS
About This Home
Home Facts
Single Family
3 Baths
2 Bedrooms
Built in 1920
Price Summary
1,995,000
$826 per Sq. Ft.
MLS #:
6509461
Last Updated:
April 14, 2025, 02:57 PM
Rooms & Interior
Bedrooms
Total Bedrooms:
2
Bathrooms
Total Bathrooms:
3
Full Bathrooms:
3
Interior
Living Area:
2,413 Sq. Ft.
Structure
Structure
Building Area:
2,413 Sq. Ft.
Year Built:
1920
Finances & Disclosures
Price:
$1,995,000
Price per Sq. Ft:
$826 per Sq. Ft.
Contact an Agent
Yes, I would like more information from Coldwell Banker. Please use and/or share my information with a Coldwell Banker agent to contact me about my real estate needs.
By clicking Contact I agree a Coldwell Banker Agent may contact me by phone or text message including by automated means and prerecorded messages about real estate services, and that I can access real estate services without providing my phone number. I acknowledge that I have read and agree to the Terms of Use and Privacy Notice.
Contact an Agent
Yes, I would like more information from Coldwell Banker. Please use and/or share my information with a Coldwell Banker agent to contact me about my real estate needs.
By clicking Contact I agree a Coldwell Banker Agent may contact me by phone or text message including by automated means and prerecorded messages about real estate services, and that I can access real estate services without providing my phone number. I acknowledge that I have read and agree to the Terms of Use and Privacy Notice.