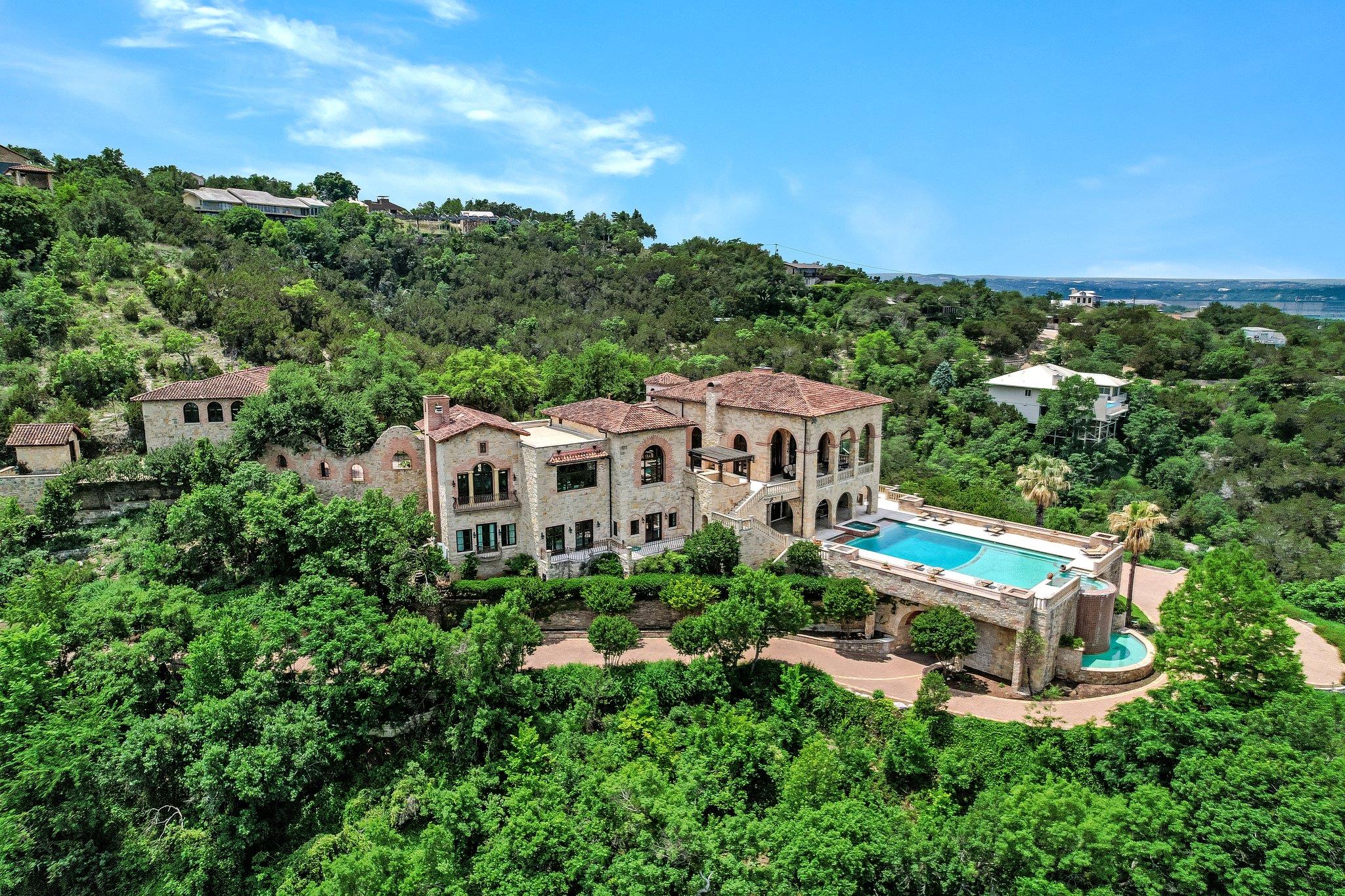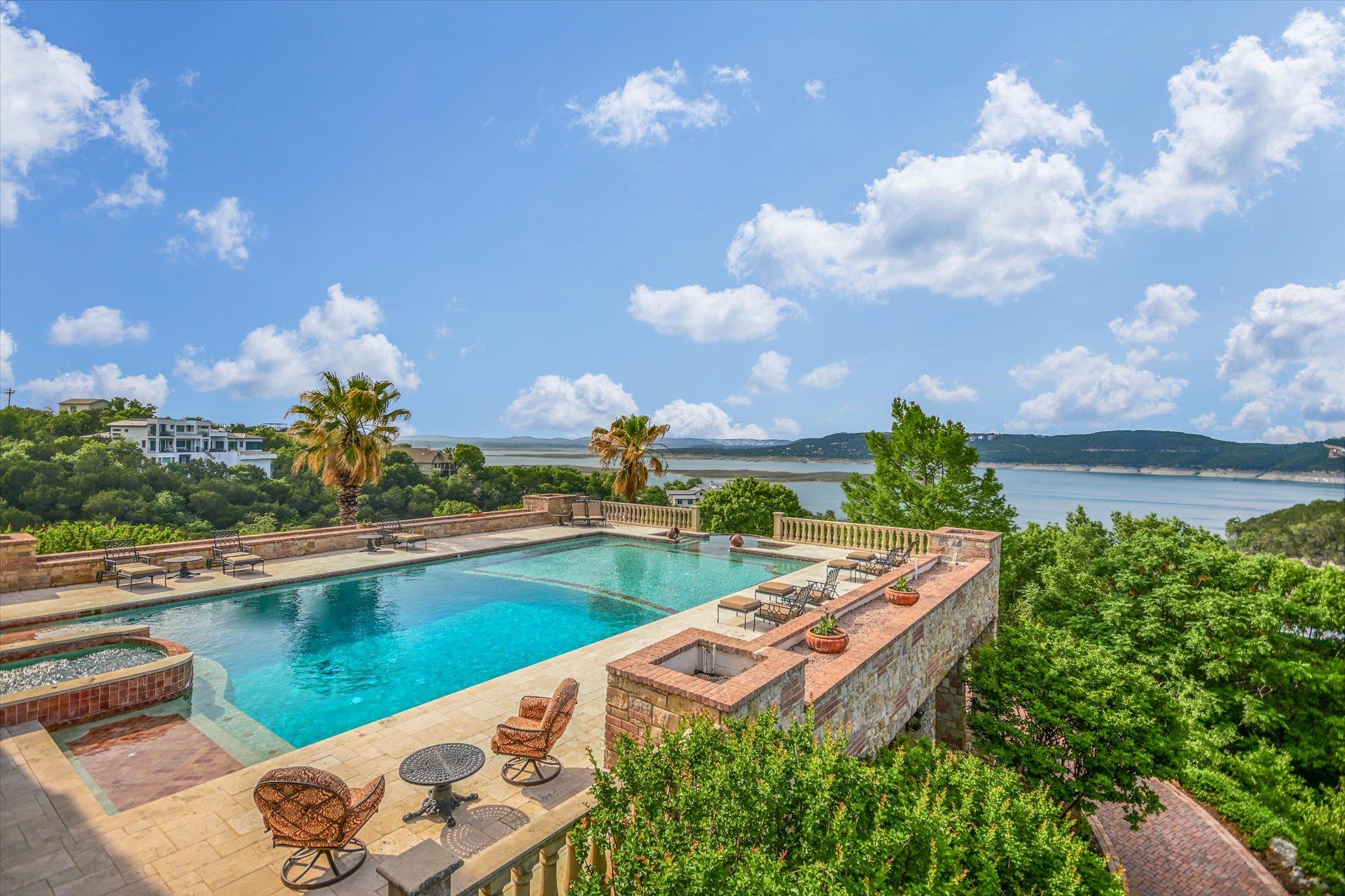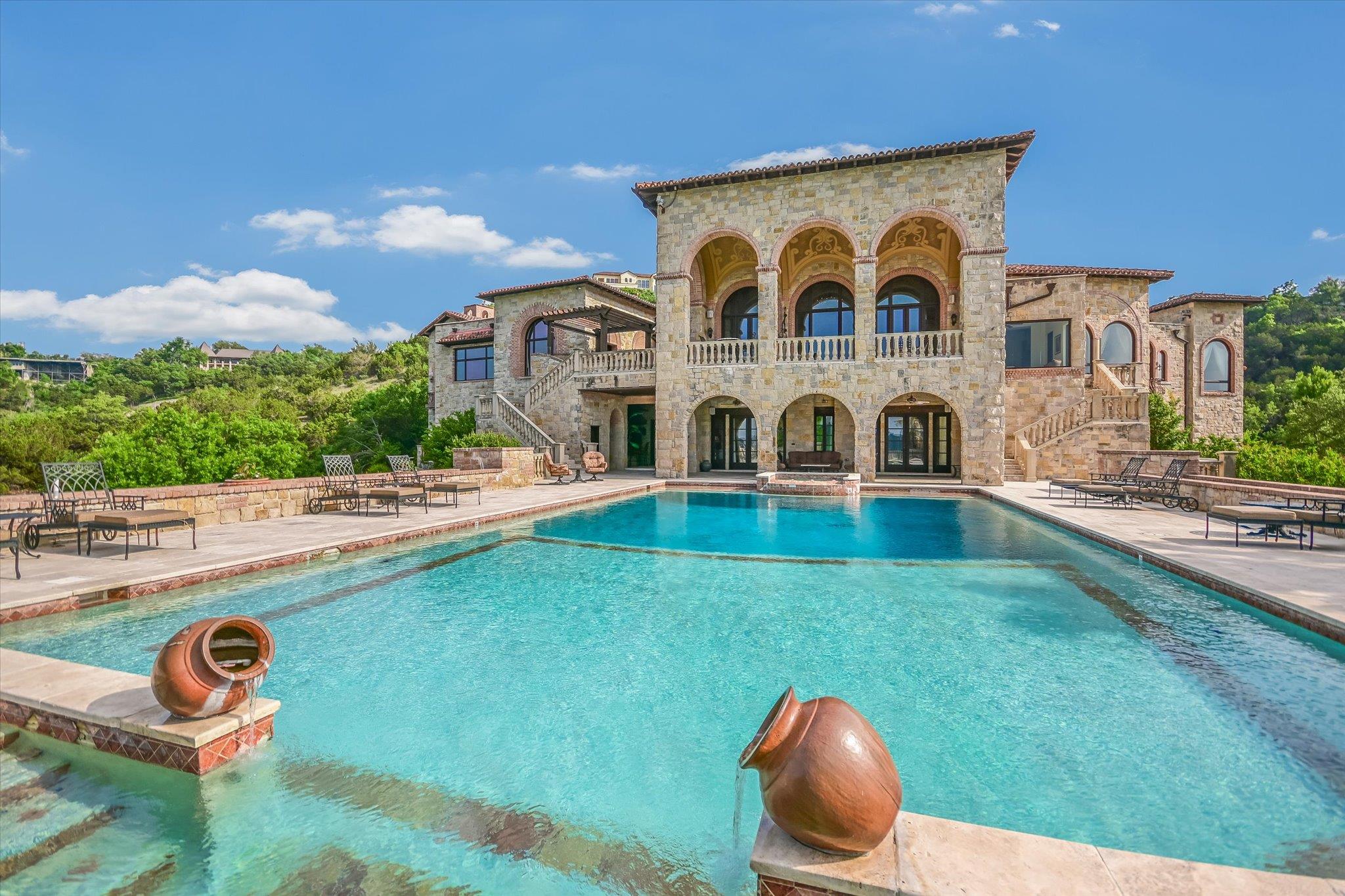


12861 Hughes Park Rd, Austin, TX 78732
Active
Listed by
Paola Mcelheron
Anastasia Peplinski
Local Color Realty Group
512-740-0071
Last updated:
October 3, 2025, 03:40 PM
MLS#
3242319
Source:
ACTRIS
About This Home
Home Facts
Single Family
7 Baths
6 Bedrooms
Built in 2001
Price Summary
6,500,000
$495 per Sq. Ft.
MLS #:
3242319
Last Updated:
October 3, 2025, 03:40 PM
Rooms & Interior
Bedrooms
Total Bedrooms:
6
Bathrooms
Total Bathrooms:
7
Full Bathrooms:
6
Interior
Living Area:
13,127 Sq. Ft.
Structure
Structure
Building Area:
13,127 Sq. Ft.
Year Built:
2001
Finances & Disclosures
Price:
$6,500,000
Price per Sq. Ft:
$495 per Sq. Ft.
Contact an Agent
Yes, I would like more information from Coldwell Banker. Please use and/or share my information with a Coldwell Banker agent to contact me about my real estate needs.
By clicking Contact I agree a Coldwell Banker Agent may contact me by phone or text message including by automated means and prerecorded messages about real estate services, and that I can access real estate services without providing my phone number. I acknowledge that I have read and agree to the Terms of Use and Privacy Notice.
Contact an Agent
Yes, I would like more information from Coldwell Banker. Please use and/or share my information with a Coldwell Banker agent to contact me about my real estate needs.
By clicking Contact I agree a Coldwell Banker Agent may contact me by phone or text message including by automated means and prerecorded messages about real estate services, and that I can access real estate services without providing my phone number. I acknowledge that I have read and agree to the Terms of Use and Privacy Notice.