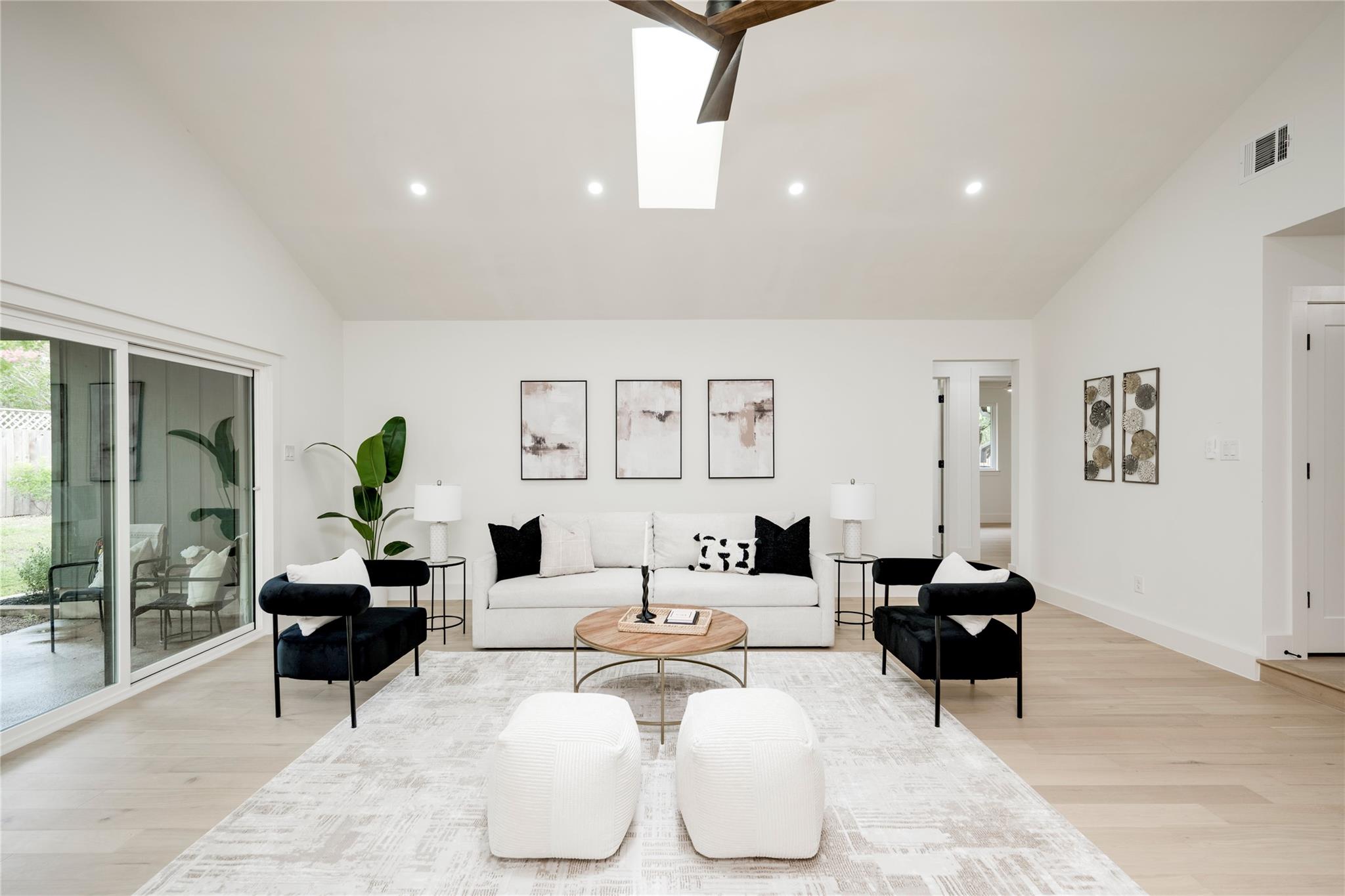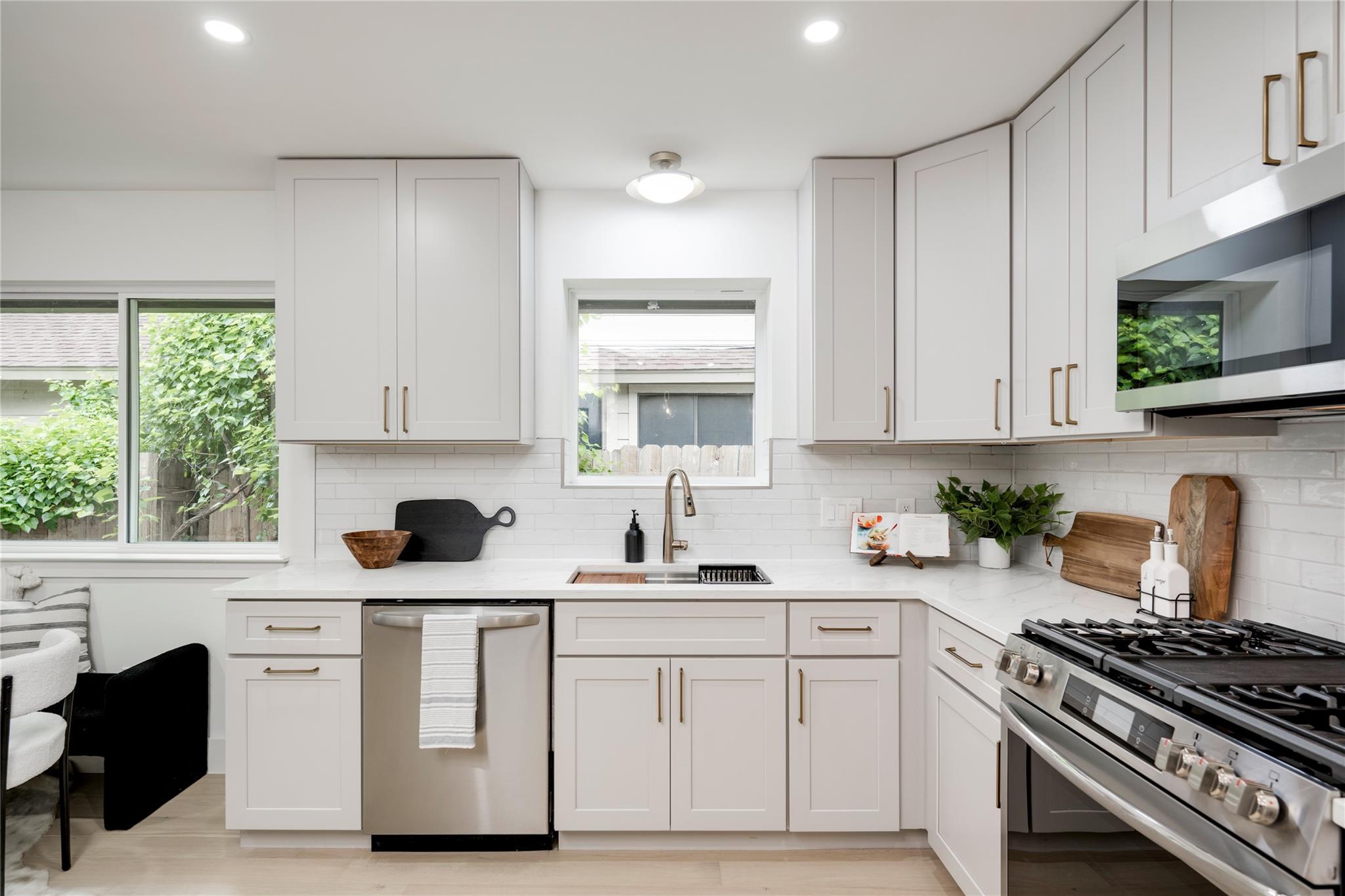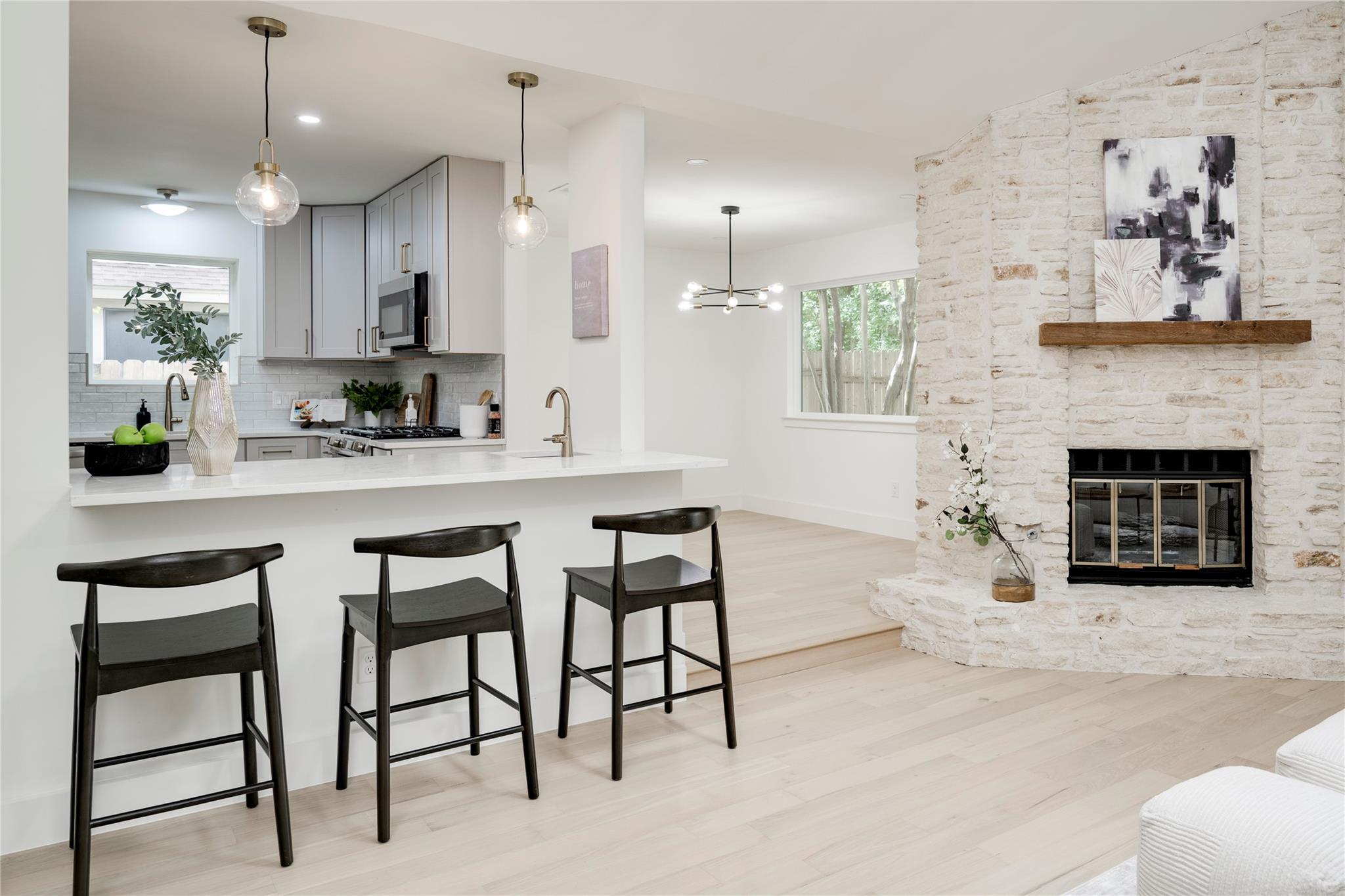


12044 Lincolnshire Dr, Austin, TX 78758
$629,500
3
Beds
2
Baths
1,826
Sq Ft
Single Family
Active
Listed by
Caroline Newell
Compass Re Texas, LLC.
512-575-3644
Last updated:
June 21, 2025, 08:39 PM
MLS#
4013134
Source:
ACTRIS
About This Home
Home Facts
Single Family
2 Baths
3 Bedrooms
Built in 1985
Price Summary
629,500
$344 per Sq. Ft.
MLS #:
4013134
Last Updated:
June 21, 2025, 08:39 PM
Rooms & Interior
Bedrooms
Total Bedrooms:
3
Bathrooms
Total Bathrooms:
2
Full Bathrooms:
2
Interior
Living Area:
1,826 Sq. Ft.
Structure
Structure
Building Area:
1,826 Sq. Ft.
Year Built:
1985
Finances & Disclosures
Price:
$629,500
Price per Sq. Ft:
$344 per Sq. Ft.
Contact an Agent
Yes, I would like more information from Coldwell Banker. Please use and/or share my information with a Coldwell Banker agent to contact me about my real estate needs.
By clicking Contact I agree a Coldwell Banker Agent may contact me by phone or text message including by automated means and prerecorded messages about real estate services, and that I can access real estate services without providing my phone number. I acknowledge that I have read and agree to the Terms of Use and Privacy Notice.
Contact an Agent
Yes, I would like more information from Coldwell Banker. Please use and/or share my information with a Coldwell Banker agent to contact me about my real estate needs.
By clicking Contact I agree a Coldwell Banker Agent may contact me by phone or text message including by automated means and prerecorded messages about real estate services, and that I can access real estate services without providing my phone number. I acknowledge that I have read and agree to the Terms of Use and Privacy Notice.