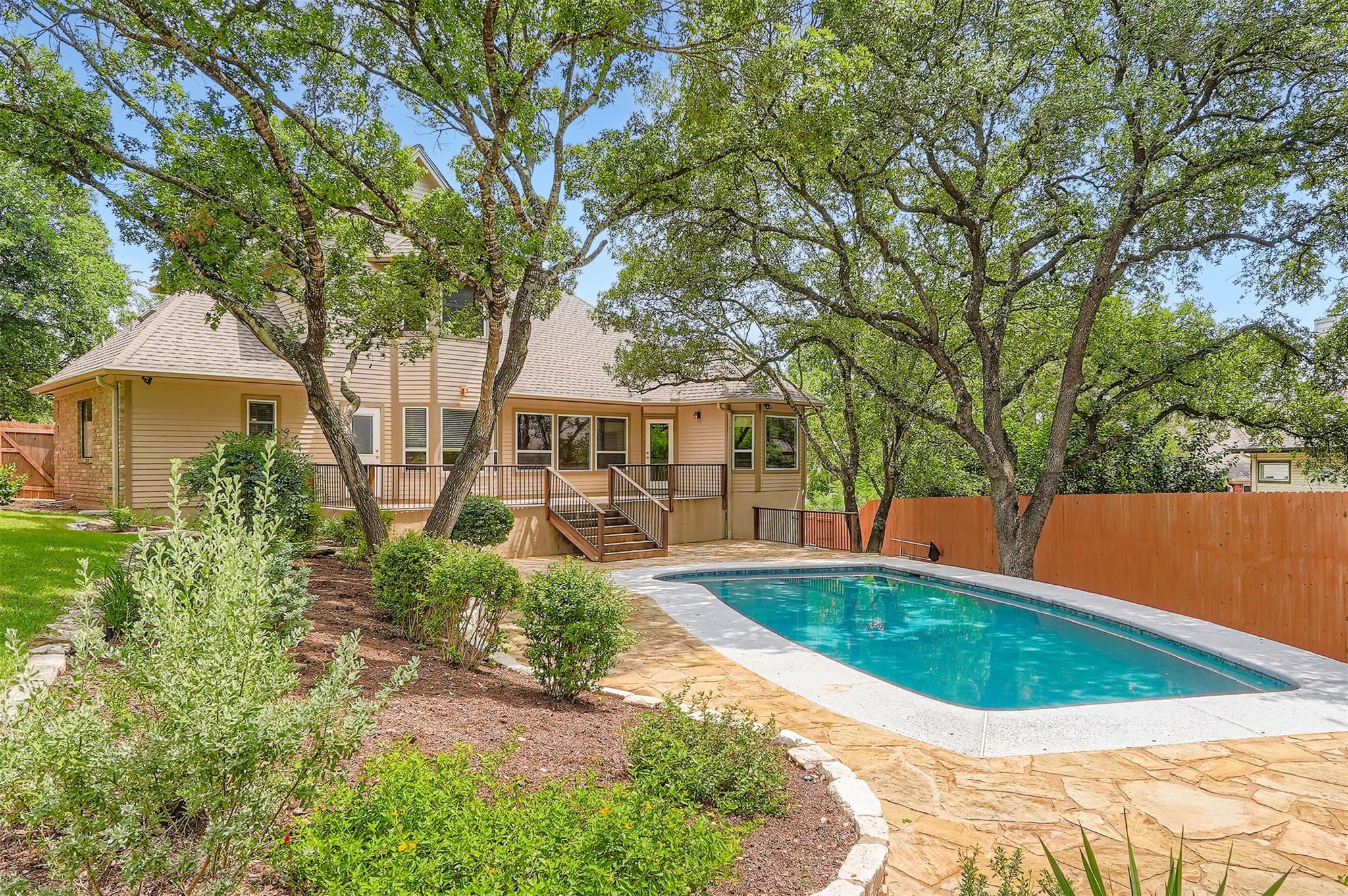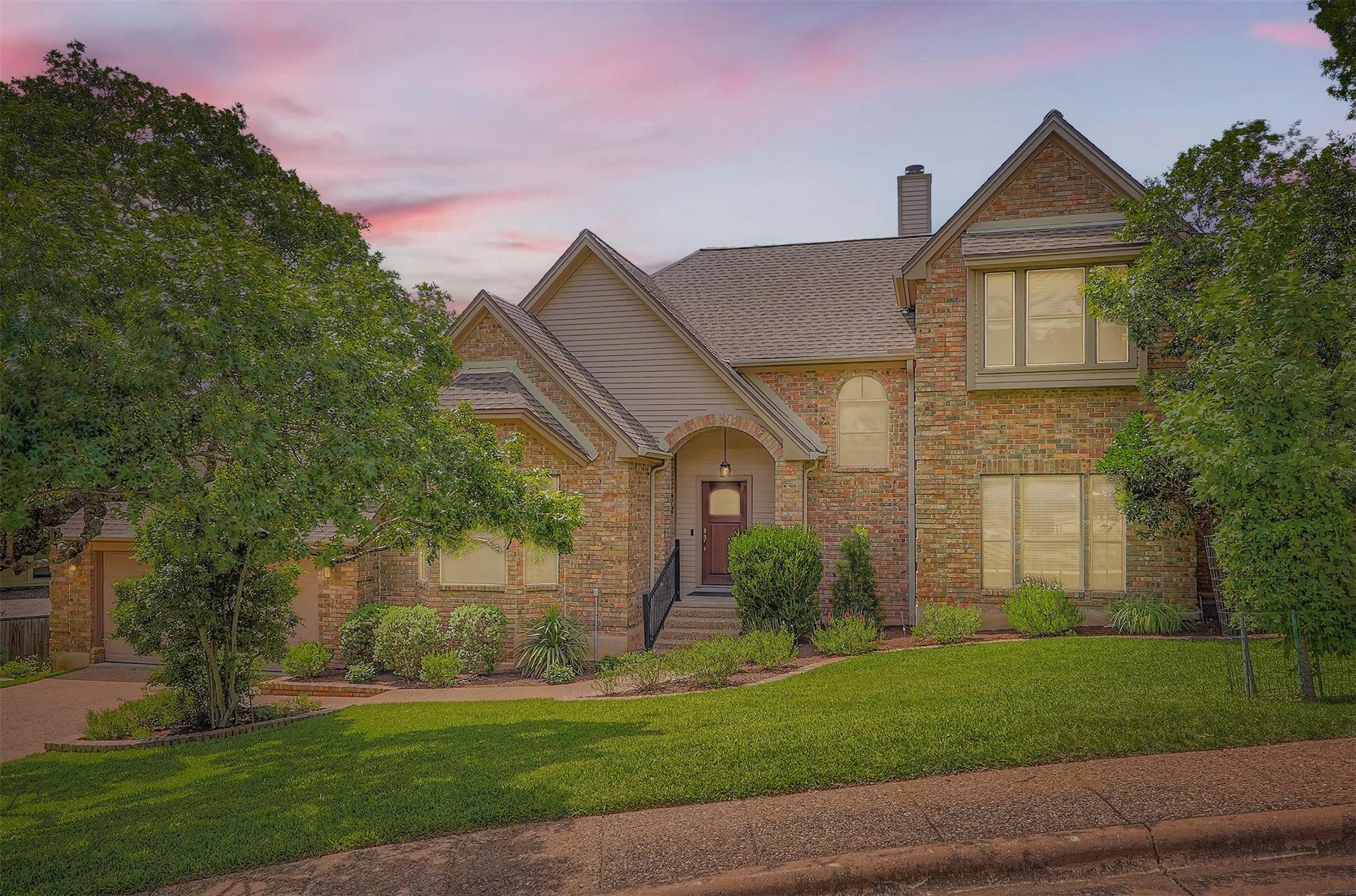1204 Indian Canyon Cv, Austin, TX 78746
$1,300,000
4
Beds
3
Baths
2,737
Sq Ft
Single Family
Pending
Listed by
Andy Fisher
Jodi Fisher
Keller Williams Realty
512-448-4111
Last updated:
August 2, 2025, 07:09 AM
MLS#
4011487
Source:
ACTRIS
About This Home
Home Facts
Single Family
3 Baths
4 Bedrooms
Built in 1989
Price Summary
1,300,000
$474 per Sq. Ft.
MLS #:
4011487
Last Updated:
August 2, 2025, 07:09 AM
Rooms & Interior
Bedrooms
Total Bedrooms:
4
Bathrooms
Total Bathrooms:
3
Full Bathrooms:
2
Interior
Living Area:
2,737 Sq. Ft.
Structure
Structure
Building Area:
2,737 Sq. Ft.
Year Built:
1989
Finances & Disclosures
Price:
$1,300,000
Price per Sq. Ft:
$474 per Sq. Ft.
Contact an Agent
Yes, I would like more information from Coldwell Banker. Please use and/or share my information with a Coldwell Banker agent to contact me about my real estate needs.
By clicking Contact I agree a Coldwell Banker Agent may contact me by phone or text message including by automated means and prerecorded messages about real estate services, and that I can access real estate services without providing my phone number. I acknowledge that I have read and agree to the Terms of Use and Privacy Notice.
Contact an Agent
Yes, I would like more information from Coldwell Banker. Please use and/or share my information with a Coldwell Banker agent to contact me about my real estate needs.
By clicking Contact I agree a Coldwell Banker Agent may contact me by phone or text message including by automated means and prerecorded messages about real estate services, and that I can access real estate services without providing my phone number. I acknowledge that I have read and agree to the Terms of Use and Privacy Notice.


