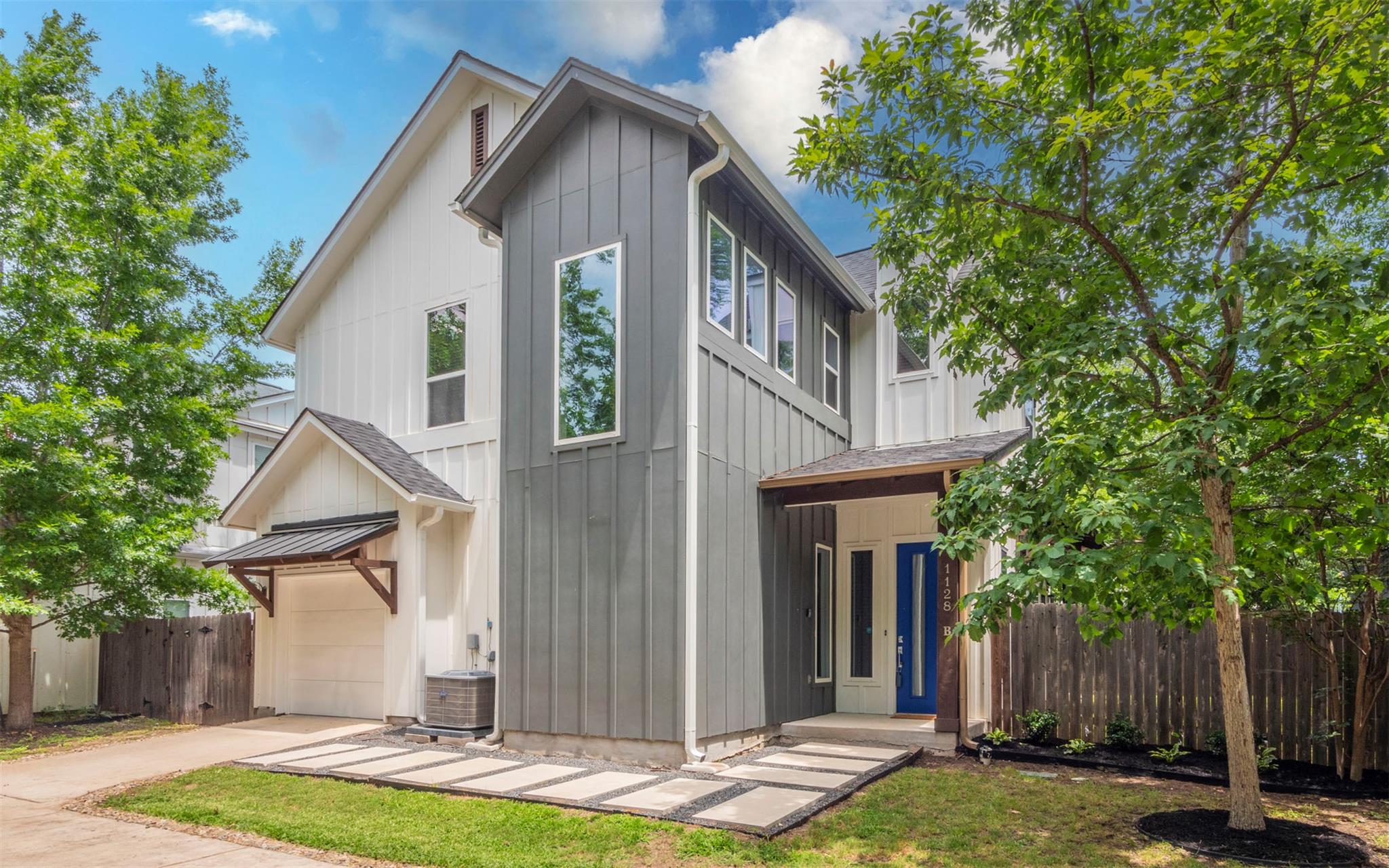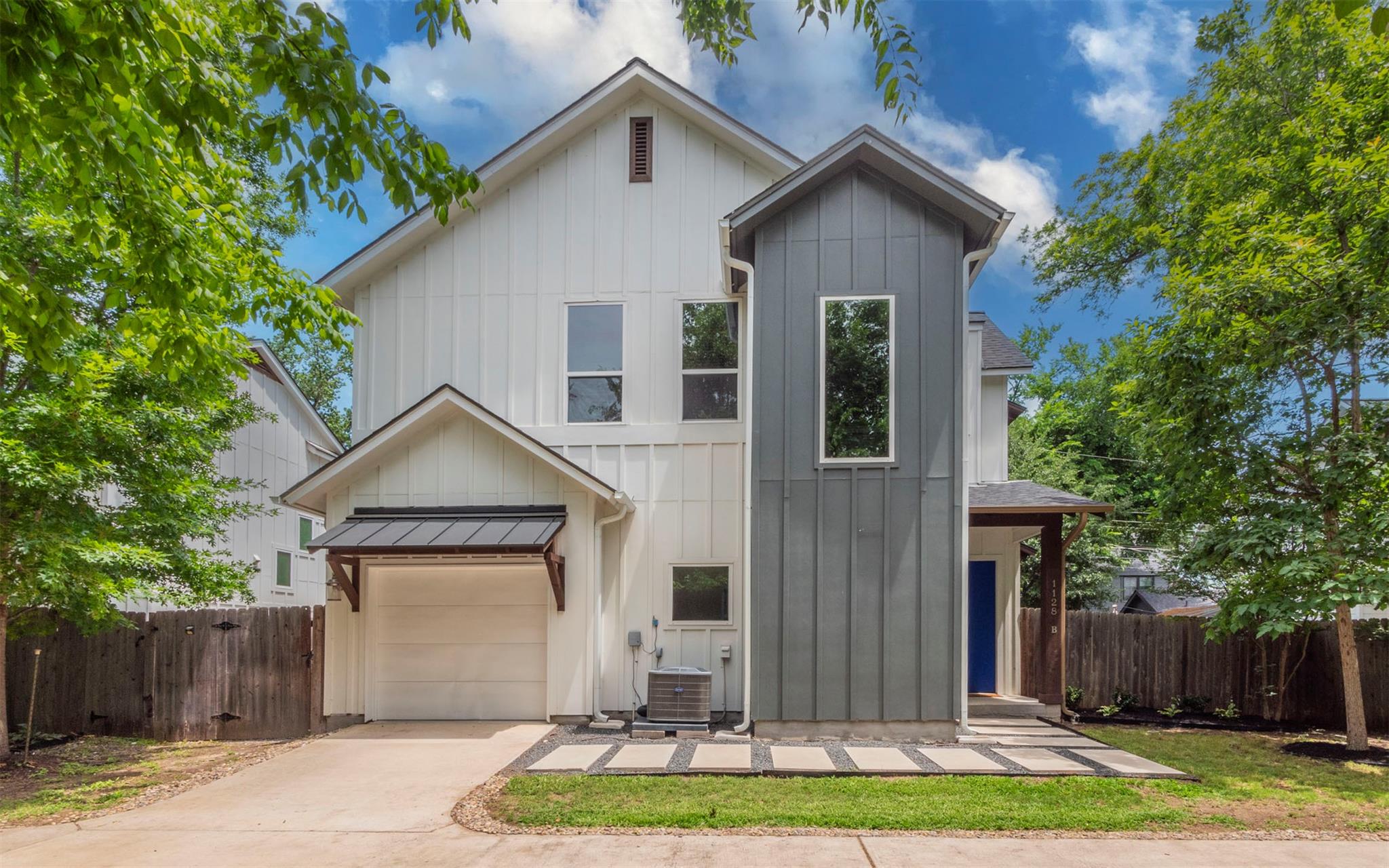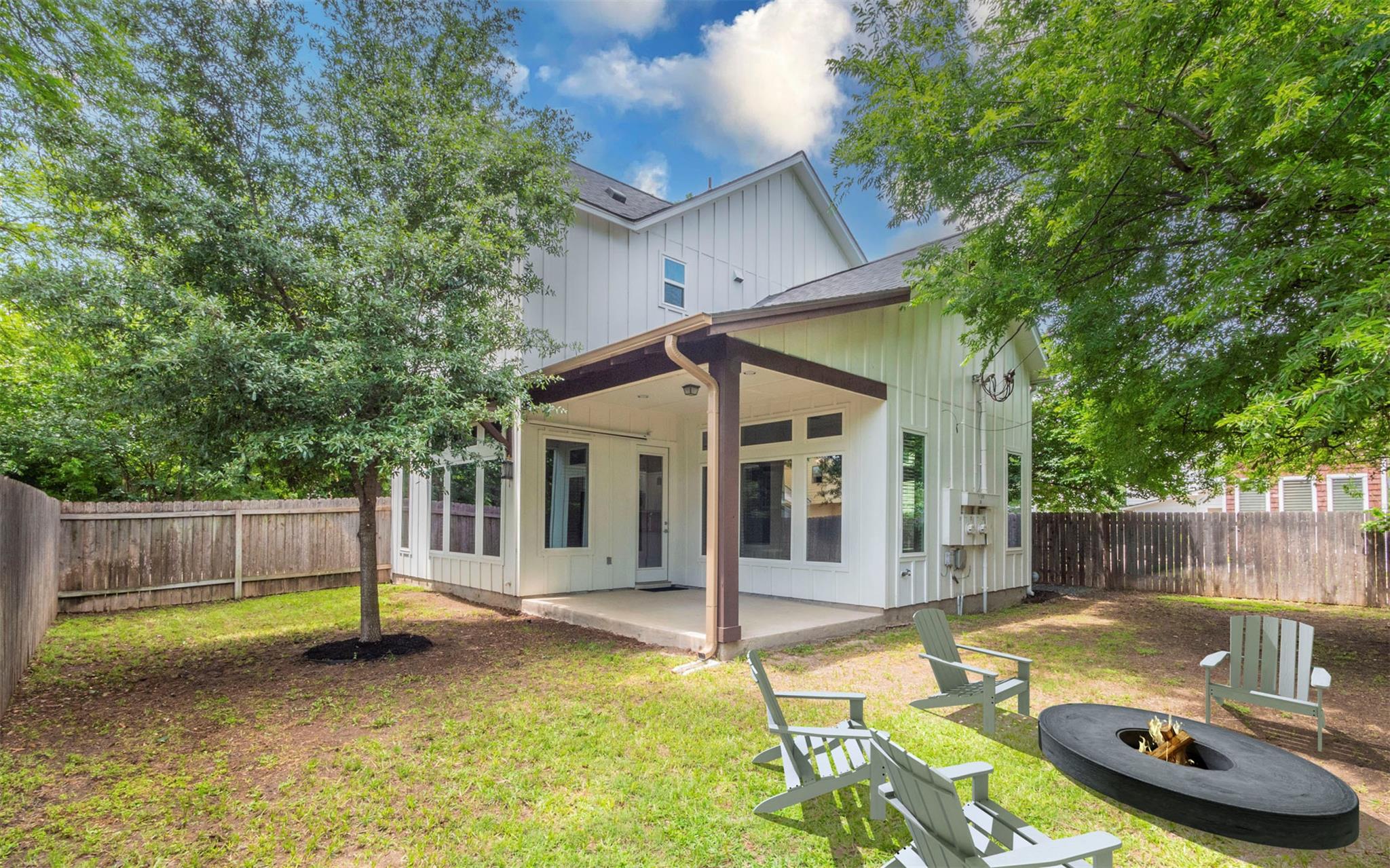


1128 Gunter St #B, Austin, TX 78702
$744,900
3
Beds
3
Baths
1,816
Sq Ft
Single Family
Active
Listed by
Aaron Jistel
Listingspark
877-897-7275
Last updated:
July 21, 2025, 02:52 PM
MLS#
2586134
Source:
ACTRIS
About This Home
Home Facts
Single Family
3 Baths
3 Bedrooms
Built in 2017
Price Summary
744,900
$410 per Sq. Ft.
MLS #:
2586134
Last Updated:
July 21, 2025, 02:52 PM
Rooms & Interior
Bedrooms
Total Bedrooms:
3
Bathrooms
Total Bathrooms:
3
Full Bathrooms:
2
Interior
Living Area:
1,816 Sq. Ft.
Structure
Structure
Building Area:
1,816 Sq. Ft.
Year Built:
2017
Finances & Disclosures
Price:
$744,900
Price per Sq. Ft:
$410 per Sq. Ft.
Contact an Agent
Yes, I would like more information from Coldwell Banker. Please use and/or share my information with a Coldwell Banker agent to contact me about my real estate needs.
By clicking Contact I agree a Coldwell Banker Agent may contact me by phone or text message including by automated means and prerecorded messages about real estate services, and that I can access real estate services without providing my phone number. I acknowledge that I have read and agree to the Terms of Use and Privacy Notice.
Contact an Agent
Yes, I would like more information from Coldwell Banker. Please use and/or share my information with a Coldwell Banker agent to contact me about my real estate needs.
By clicking Contact I agree a Coldwell Banker Agent may contact me by phone or text message including by automated means and prerecorded messages about real estate services, and that I can access real estate services without providing my phone number. I acknowledge that I have read and agree to the Terms of Use and Privacy Notice.