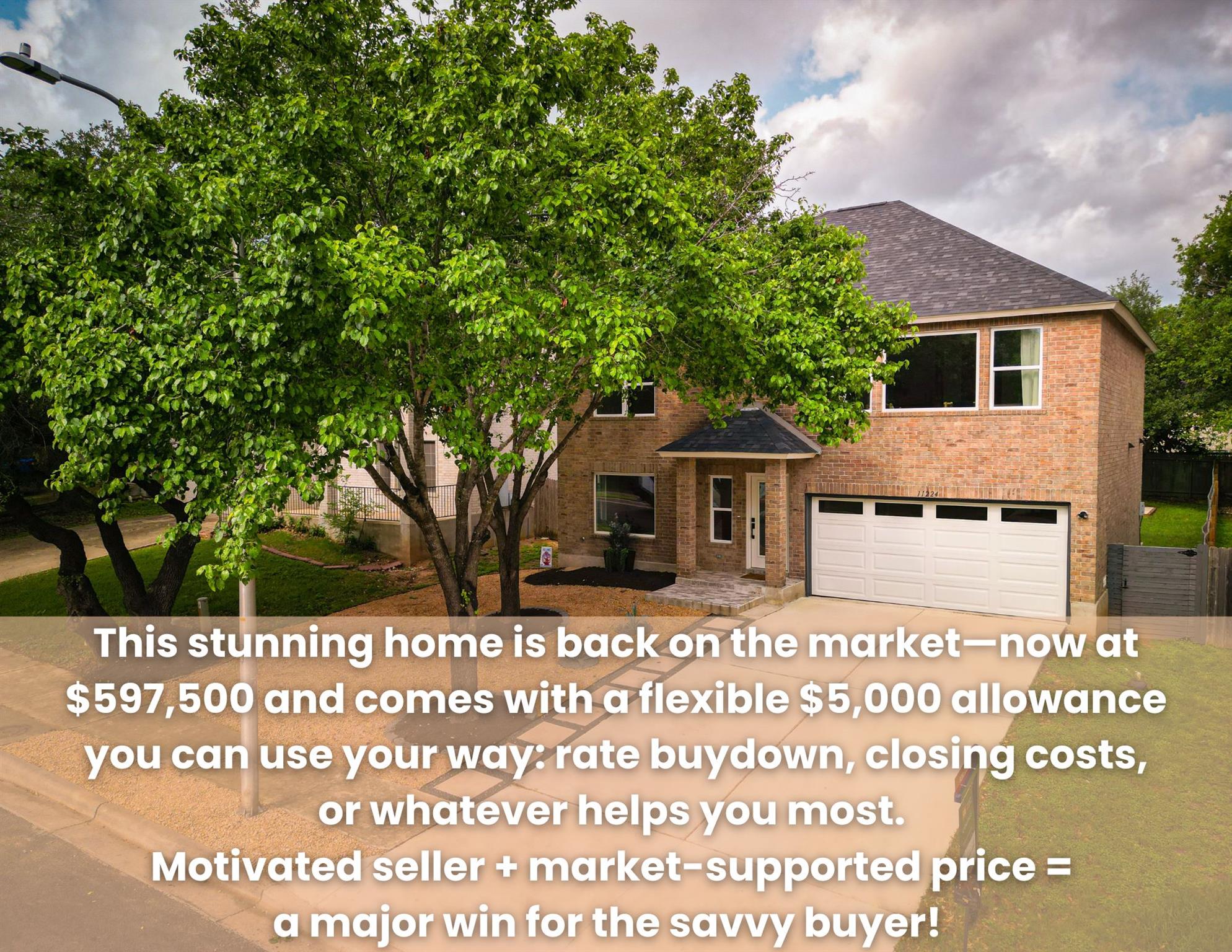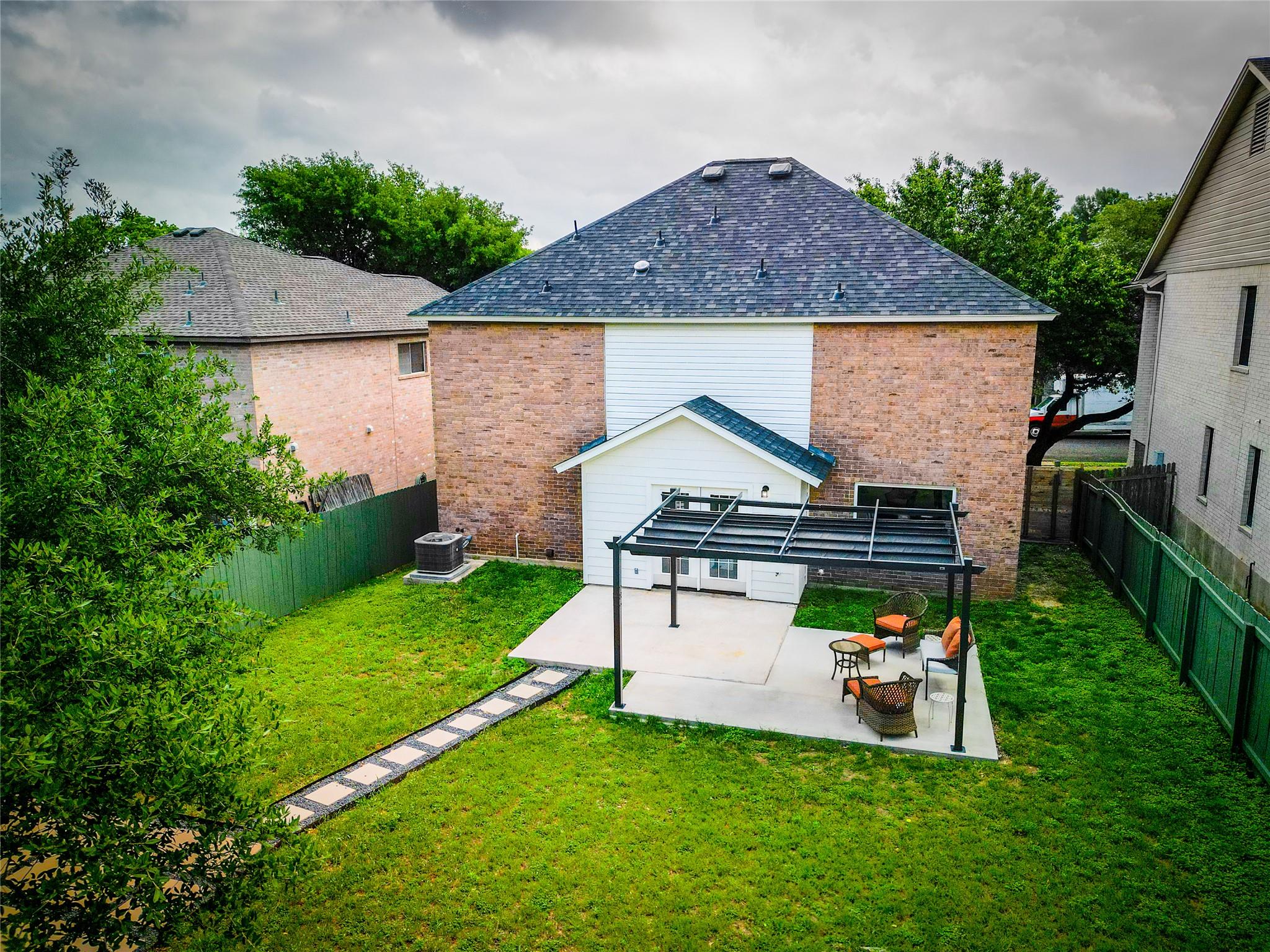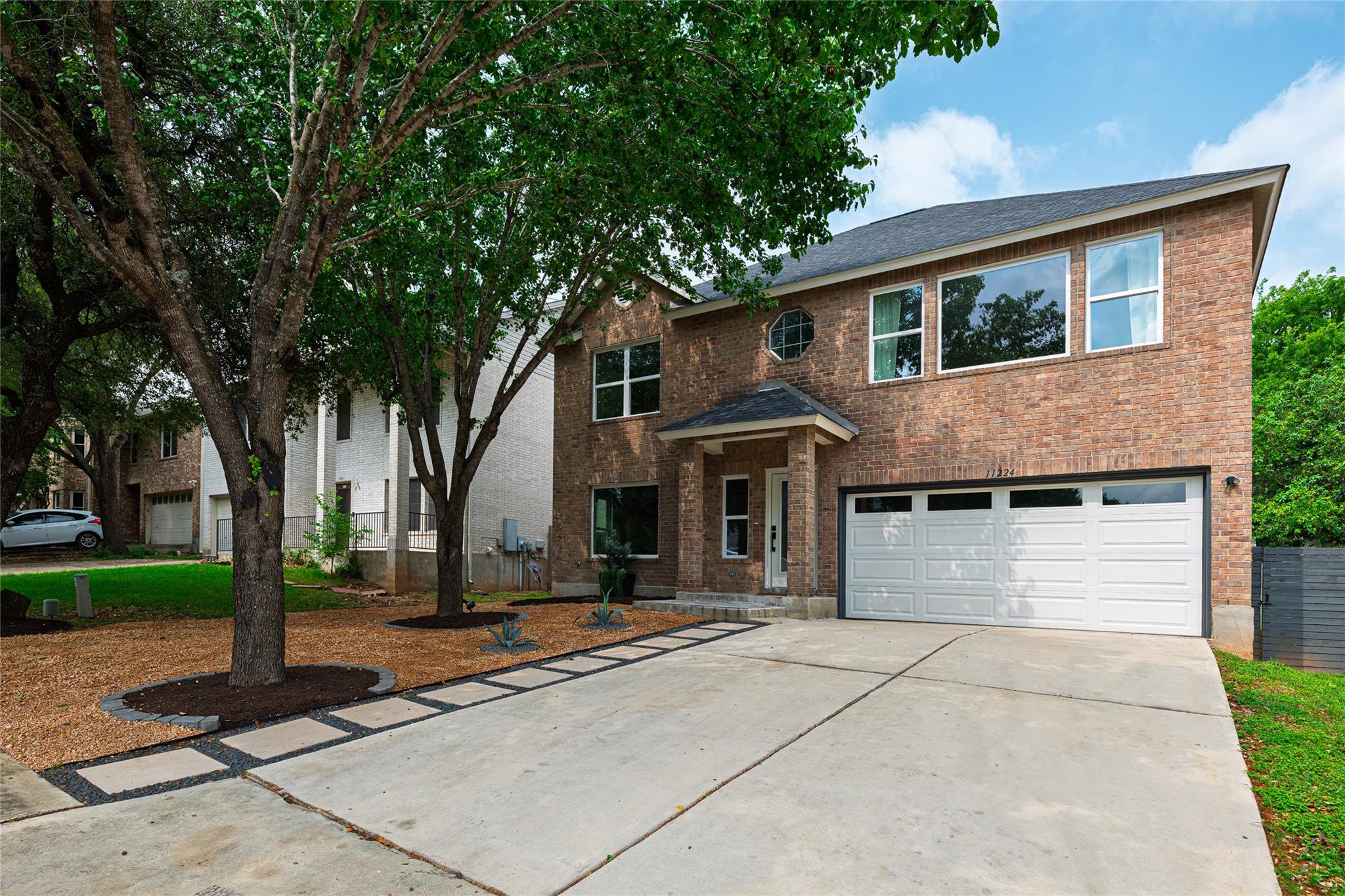11224 Pickard Ln, Austin, TX 78748
$597,500
3
Beds
3
Baths
2,233
Sq Ft
Single Family
Active
Listed by
Guadalupe Abbud
Compass Re Texas, LLC.
512-575-3644
Last updated:
May 6, 2025, 08:40 PM
MLS#
1252316
Source:
ACTRIS
About This Home
Home Facts
Single Family
3 Baths
3 Bedrooms
Built in 2002
Price Summary
597,500
$267 per Sq. Ft.
MLS #:
1252316
Last Updated:
May 6, 2025, 08:40 PM
Rooms & Interior
Bedrooms
Total Bedrooms:
3
Bathrooms
Total Bathrooms:
3
Full Bathrooms:
2
Interior
Living Area:
2,233 Sq. Ft.
Structure
Structure
Building Area:
2,233 Sq. Ft.
Year Built:
2002
Finances & Disclosures
Price:
$597,500
Price per Sq. Ft:
$267 per Sq. Ft.
Contact an Agent
Yes, I would like more information from Coldwell Banker. Please use and/or share my information with a Coldwell Banker agent to contact me about my real estate needs.
By clicking Contact I agree a Coldwell Banker Agent may contact me by phone or text message including by automated means and prerecorded messages about real estate services, and that I can access real estate services without providing my phone number. I acknowledge that I have read and agree to the Terms of Use and Privacy Notice.
Contact an Agent
Yes, I would like more information from Coldwell Banker. Please use and/or share my information with a Coldwell Banker agent to contact me about my real estate needs.
By clicking Contact I agree a Coldwell Banker Agent may contact me by phone or text message including by automated means and prerecorded messages about real estate services, and that I can access real estate services without providing my phone number. I acknowledge that I have read and agree to the Terms of Use and Privacy Notice.


