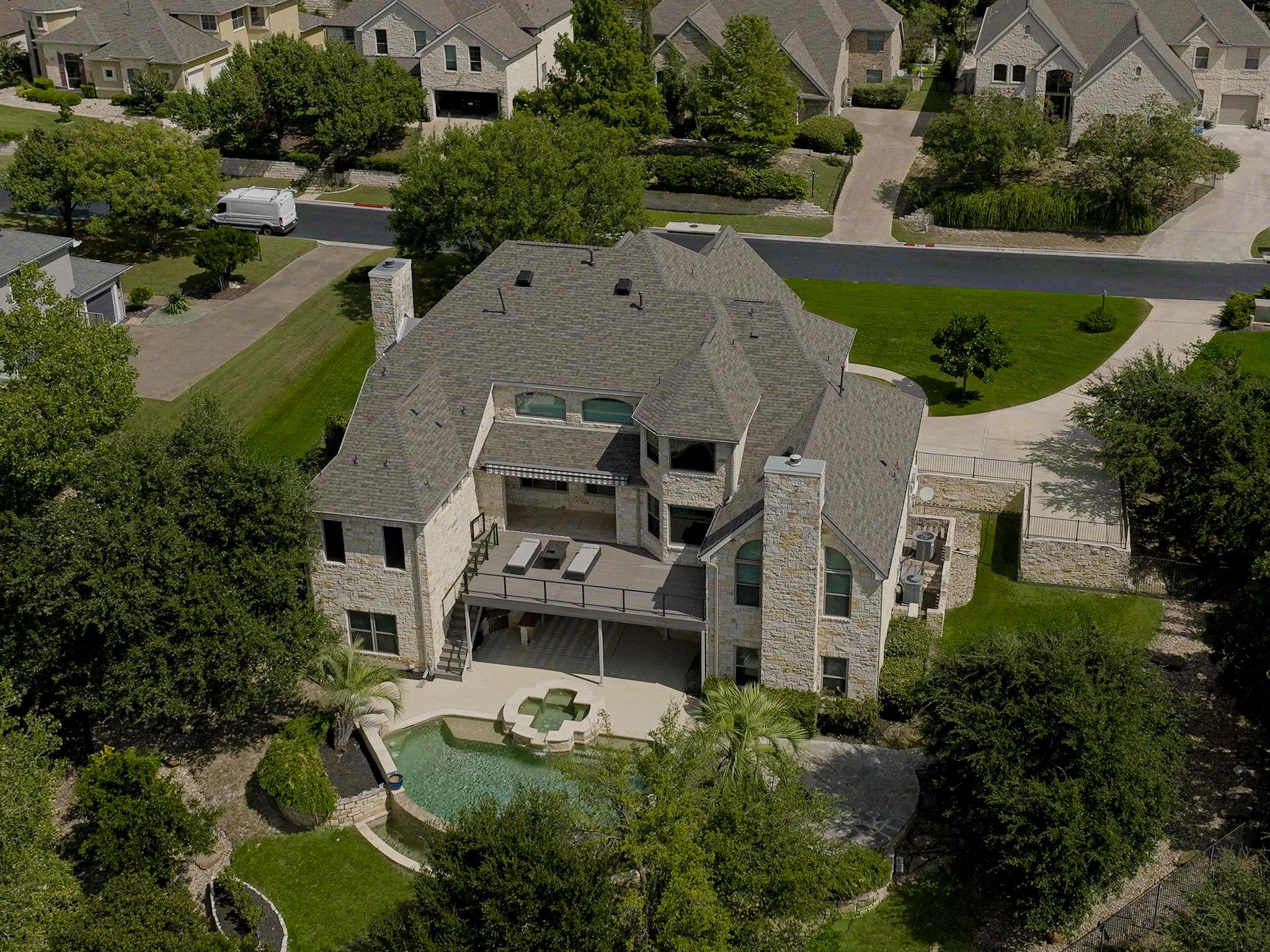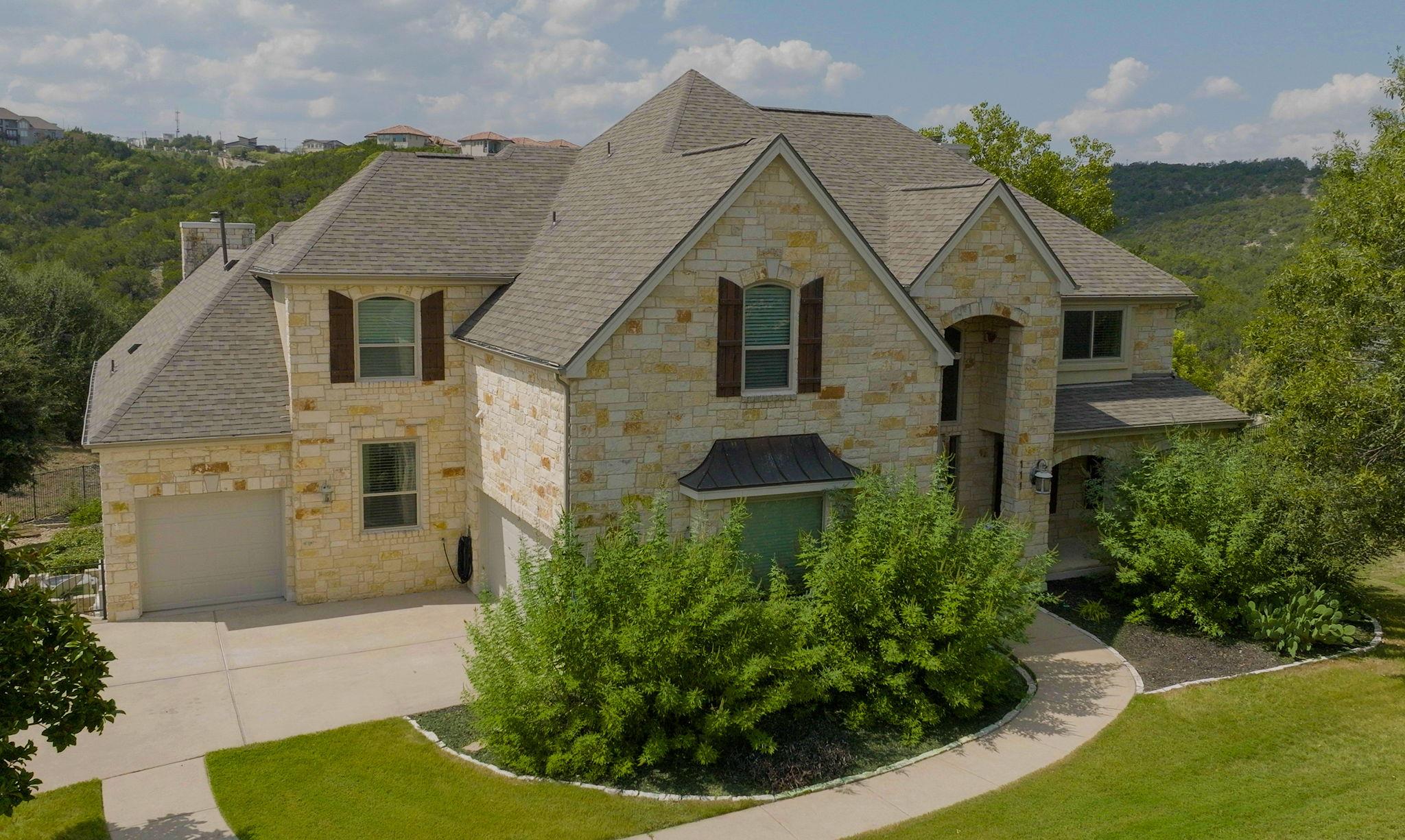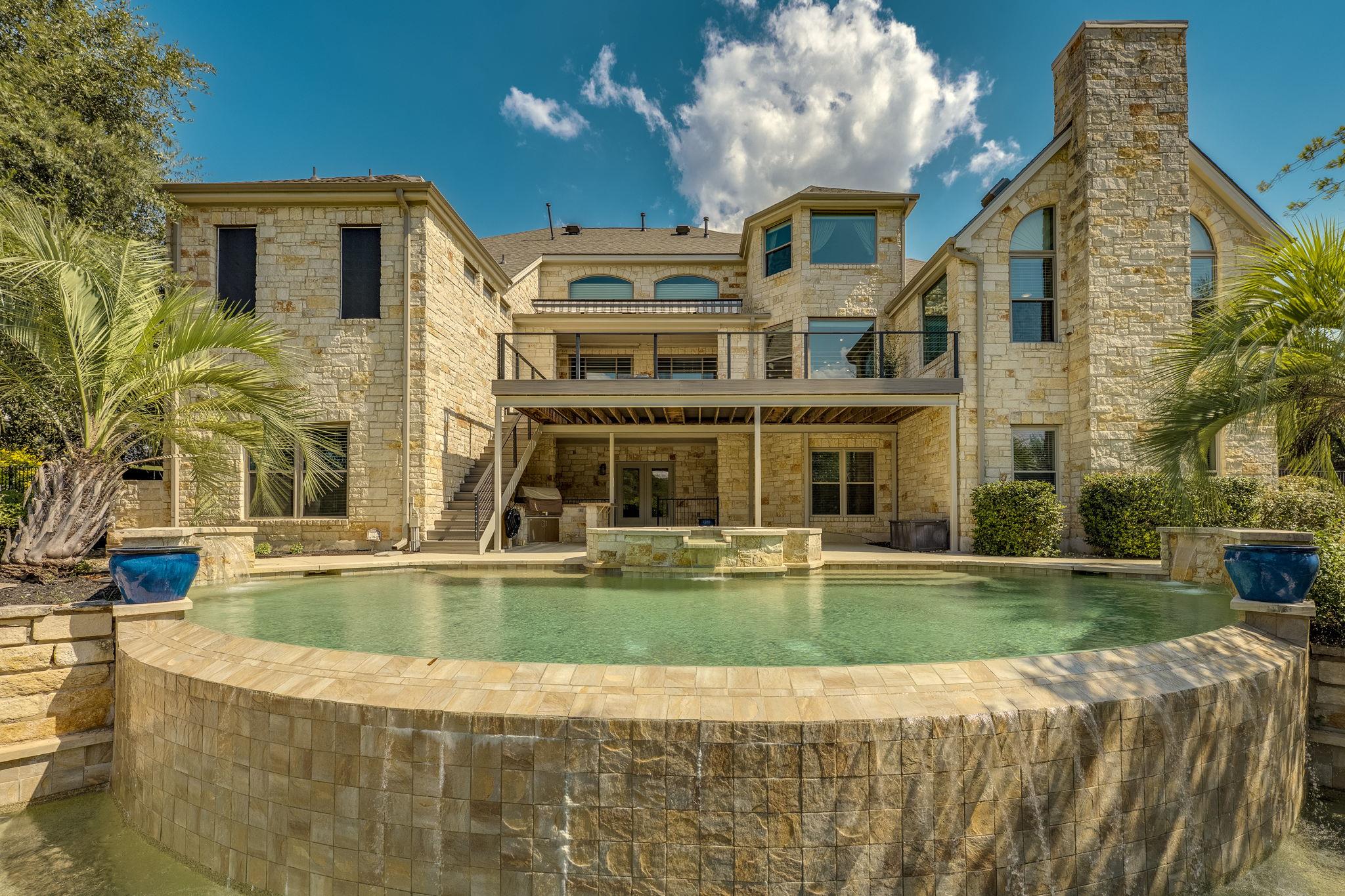


Listed by
Mary Hickey
Keller Williams - Lake Travis
512-263-9090
Last updated:
October 14, 2025, 11:44 PM
MLS#
2230636
Source:
ACTRIS
About This Home
Home Facts
Single Family
5 Baths
7 Bedrooms
Built in 2004
Price Summary
1,695,000
$277 per Sq. Ft.
MLS #:
2230636
Last Updated:
October 14, 2025, 11:44 PM
Rooms & Interior
Bedrooms
Total Bedrooms:
7
Bathrooms
Total Bathrooms:
5
Full Bathrooms:
5
Interior
Living Area:
6,114 Sq. Ft.
Structure
Structure
Building Area:
6,114 Sq. Ft.
Year Built:
2004
Finances & Disclosures
Price:
$1,695,000
Price per Sq. Ft:
$277 per Sq. Ft.
Contact an Agent
Yes, I would like more information from Coldwell Banker. Please use and/or share my information with a Coldwell Banker agent to contact me about my real estate needs.
By clicking Contact I agree a Coldwell Banker Agent may contact me by phone or text message including by automated means and prerecorded messages about real estate services, and that I can access real estate services without providing my phone number. I acknowledge that I have read and agree to the Terms of Use and Privacy Notice.
Contact an Agent
Yes, I would like more information from Coldwell Banker. Please use and/or share my information with a Coldwell Banker agent to contact me about my real estate needs.
By clicking Contact I agree a Coldwell Banker Agent may contact me by phone or text message including by automated means and prerecorded messages about real estate services, and that I can access real estate services without providing my phone number. I acknowledge that I have read and agree to the Terms of Use and Privacy Notice.