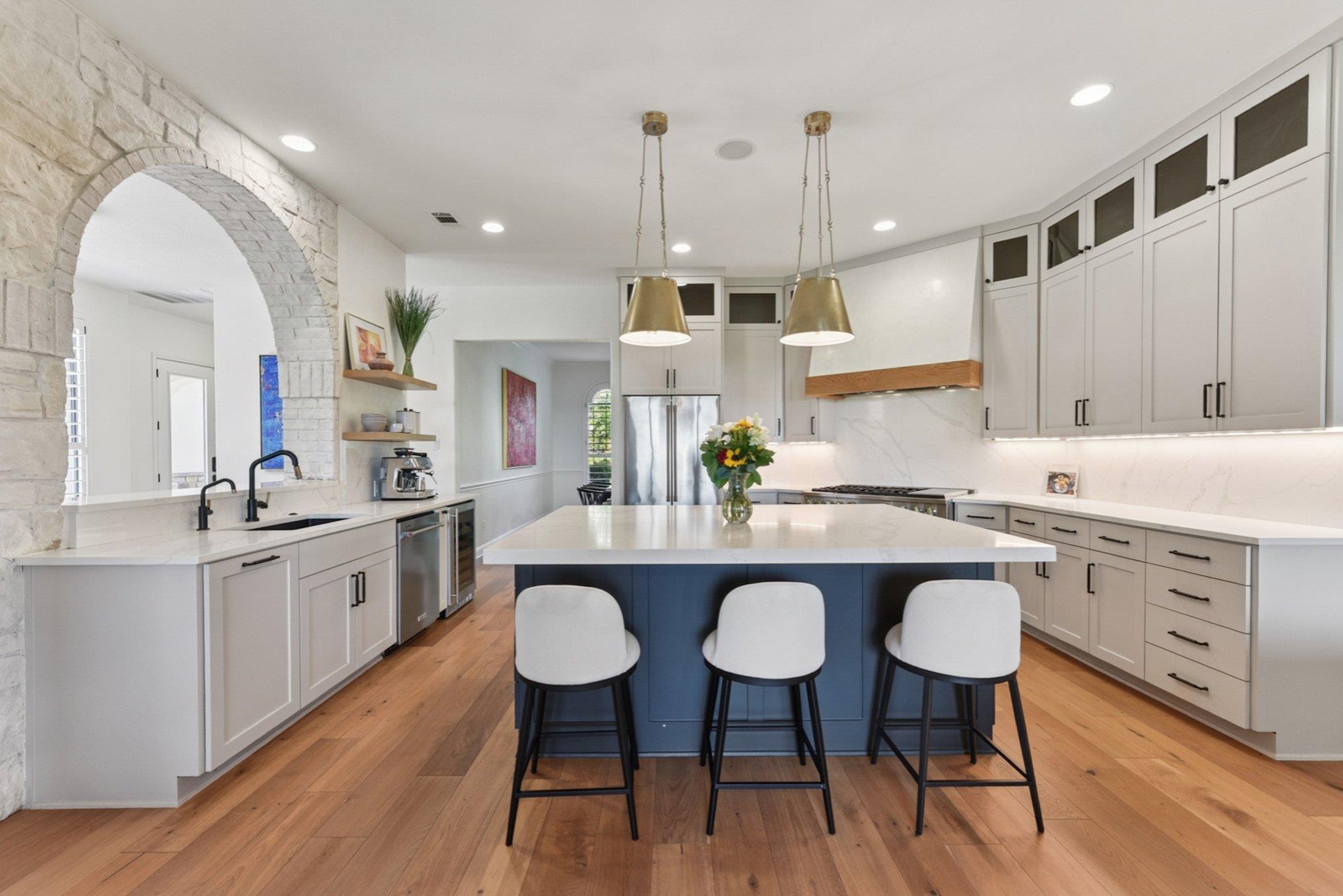


1108 Lakewood Hills Ter, Austin, TX 78732
Active
Listed by
Gene Arant
Keller Williams - Lake Travis
512-263-9090
Last updated:
August 2, 2025, 03:14 PM
MLS#
6459002
Source:
ACTRIS
About This Home
Home Facts
Single Family
5 Baths
5 Bedrooms
Built in 2009
Price Summary
1,995,000
$389 per Sq. Ft.
MLS #:
6459002
Last Updated:
August 2, 2025, 03:14 PM
Rooms & Interior
Bedrooms
Total Bedrooms:
5
Bathrooms
Total Bathrooms:
5
Full Bathrooms:
4
Interior
Living Area:
5,125 Sq. Ft.
Structure
Structure
Building Area:
5,125 Sq. Ft.
Year Built:
2009
Finances & Disclosures
Price:
$1,995,000
Price per Sq. Ft:
$389 per Sq. Ft.
Contact an Agent
Yes, I would like more information from Coldwell Banker. Please use and/or share my information with a Coldwell Banker agent to contact me about my real estate needs.
By clicking Contact I agree a Coldwell Banker Agent may contact me by phone or text message including by automated means and prerecorded messages about real estate services, and that I can access real estate services without providing my phone number. I acknowledge that I have read and agree to the Terms of Use and Privacy Notice.
Contact an Agent
Yes, I would like more information from Coldwell Banker. Please use and/or share my information with a Coldwell Banker agent to contact me about my real estate needs.
By clicking Contact I agree a Coldwell Banker Agent may contact me by phone or text message including by automated means and prerecorded messages about real estate services, and that I can access real estate services without providing my phone number. I acknowledge that I have read and agree to the Terms of Use and Privacy Notice.