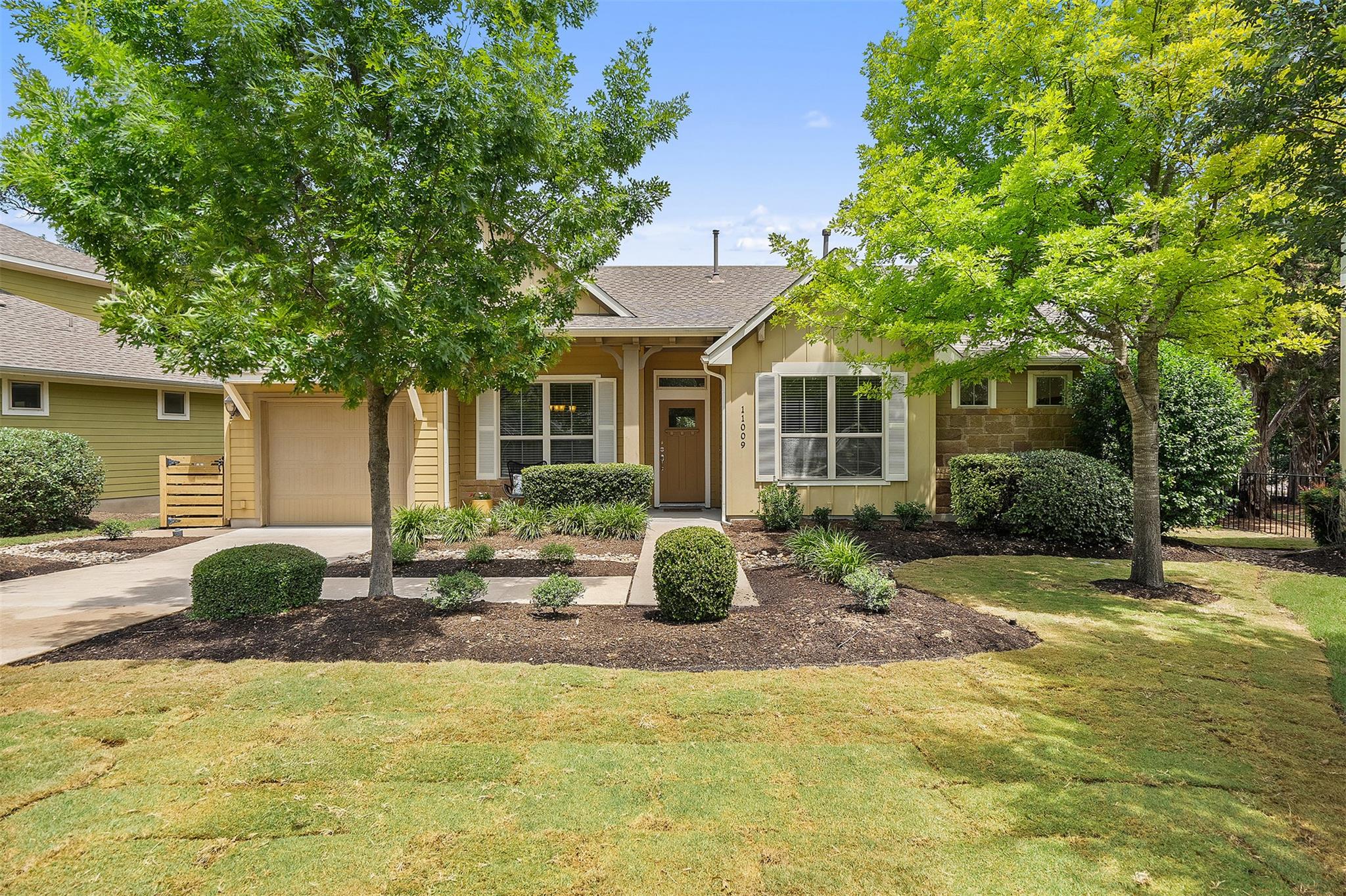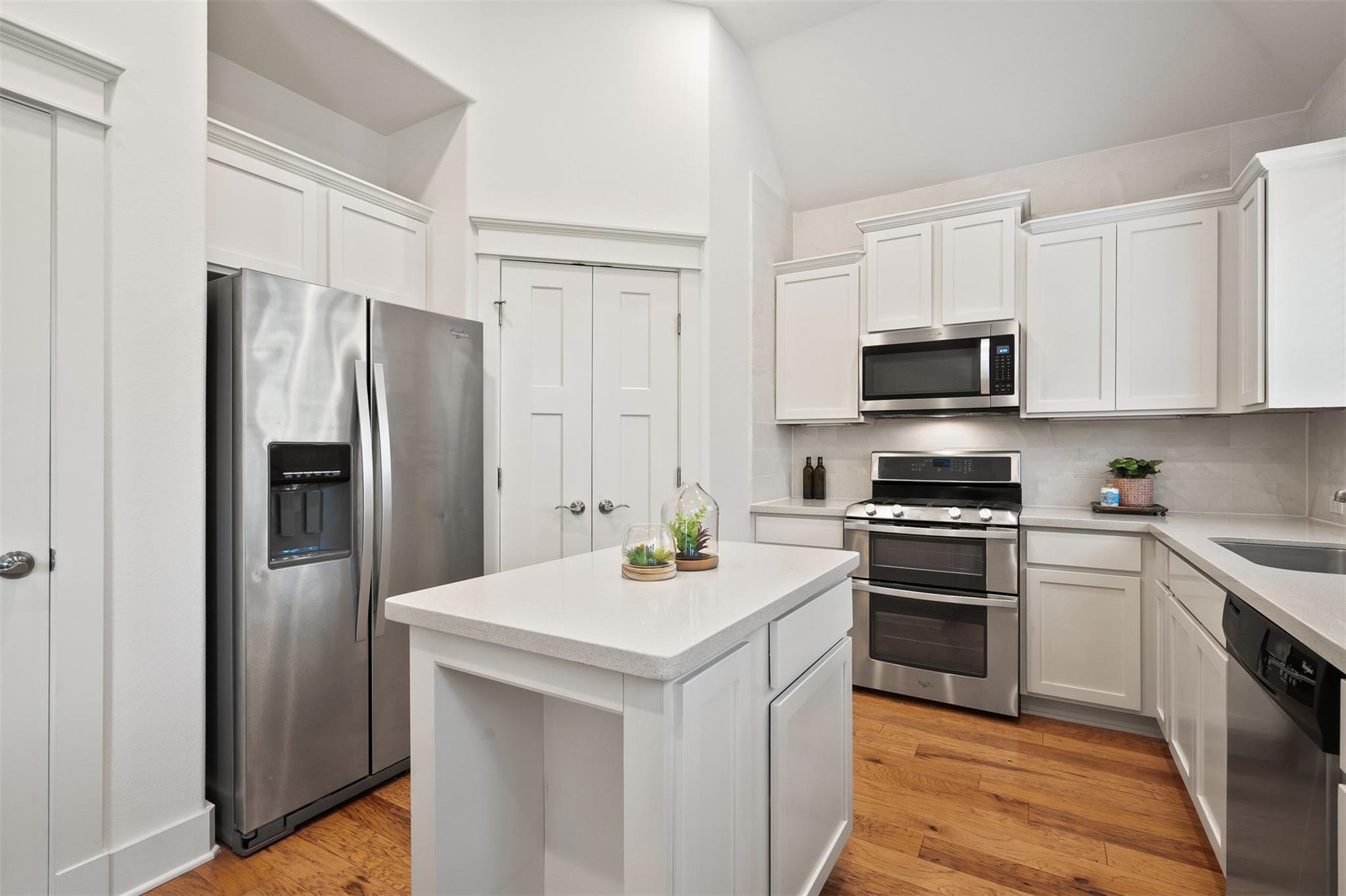


Listed by
Kevin Mccord
Bramlett Partners
512-850-5717
Last updated:
May 19, 2025, 12:30 AM
MLS#
2070428
Source:
ACTRIS
About This Home
Home Facts
Condo
2 Baths
2 Bedrooms
Built in 2013
Price Summary
449,990
$331 per Sq. Ft.
MLS #:
2070428
Last Updated:
May 19, 2025, 12:30 AM
Rooms & Interior
Bedrooms
Total Bedrooms:
2
Bathrooms
Total Bathrooms:
2
Full Bathrooms:
2
Interior
Living Area:
1,356 Sq. Ft.
Structure
Structure
Building Area:
1,356 Sq. Ft.
Year Built:
2013
Finances & Disclosures
Price:
$449,990
Price per Sq. Ft:
$331 per Sq. Ft.
Contact an Agent
Yes, I would like more information from Coldwell Banker. Please use and/or share my information with a Coldwell Banker agent to contact me about my real estate needs.
By clicking Contact I agree a Coldwell Banker Agent may contact me by phone or text message including by automated means and prerecorded messages about real estate services, and that I can access real estate services without providing my phone number. I acknowledge that I have read and agree to the Terms of Use and Privacy Notice.
Contact an Agent
Yes, I would like more information from Coldwell Banker. Please use and/or share my information with a Coldwell Banker agent to contact me about my real estate needs.
By clicking Contact I agree a Coldwell Banker Agent may contact me by phone or text message including by automated means and prerecorded messages about real estate services, and that I can access real estate services without providing my phone number. I acknowledge that I have read and agree to the Terms of Use and Privacy Notice.