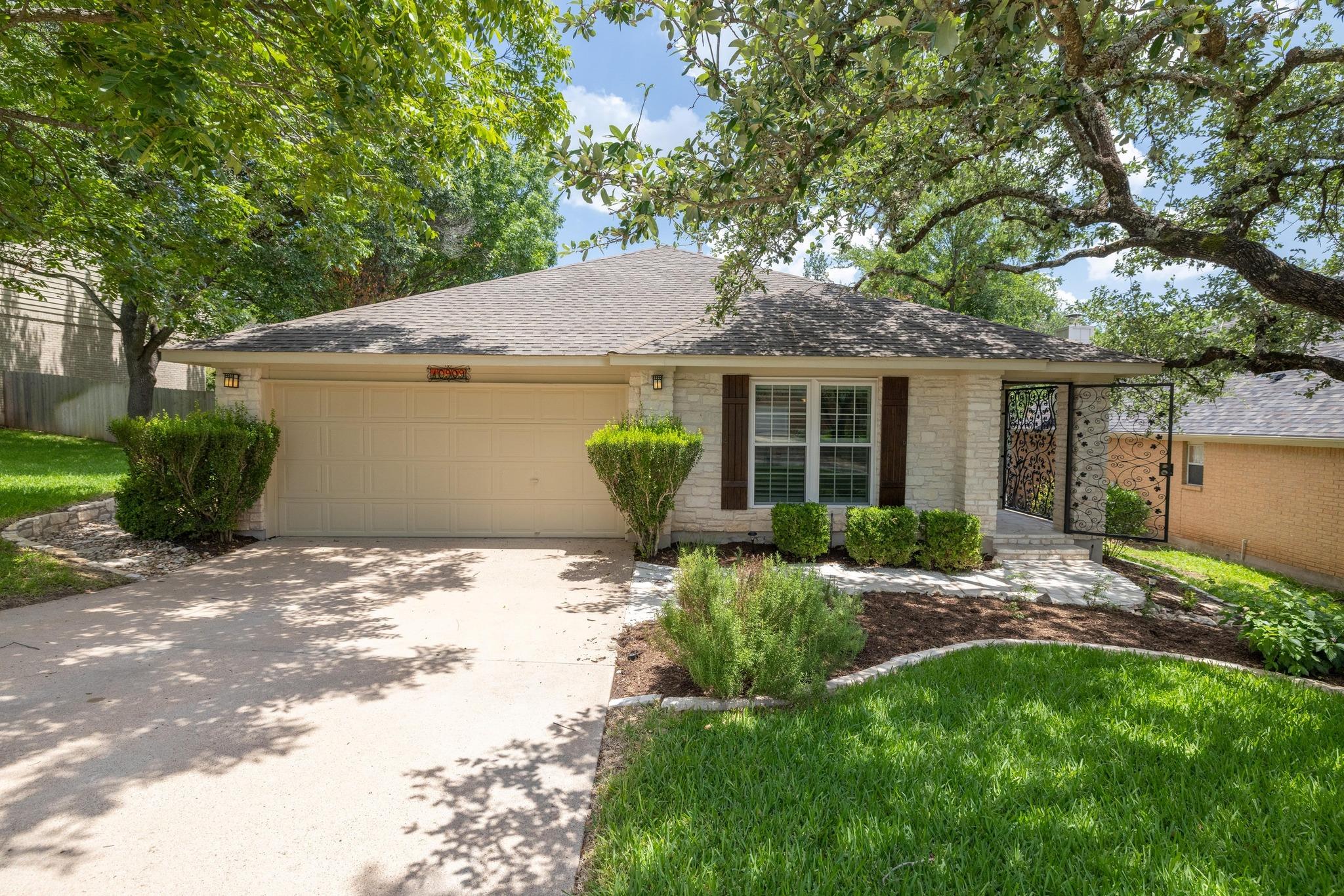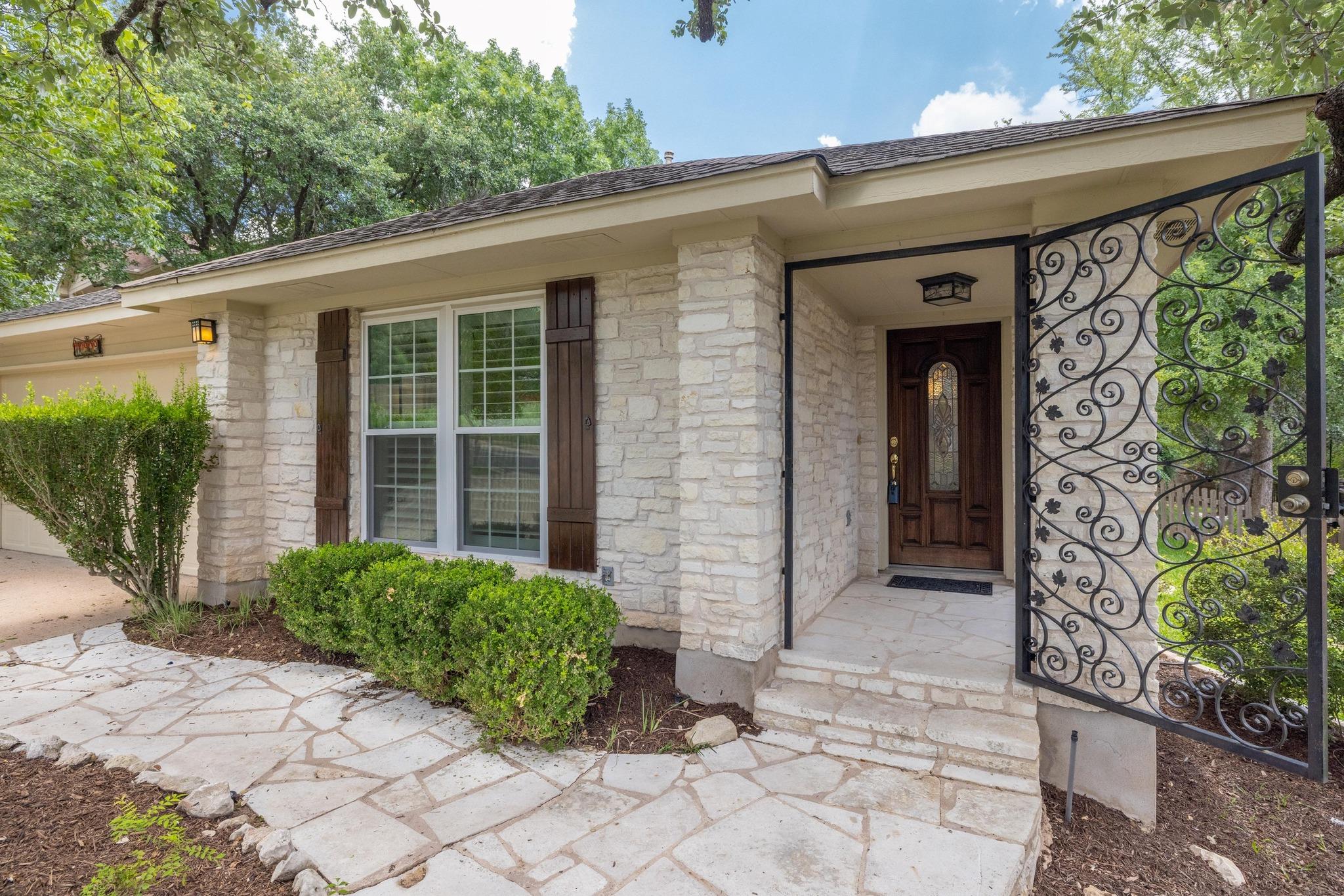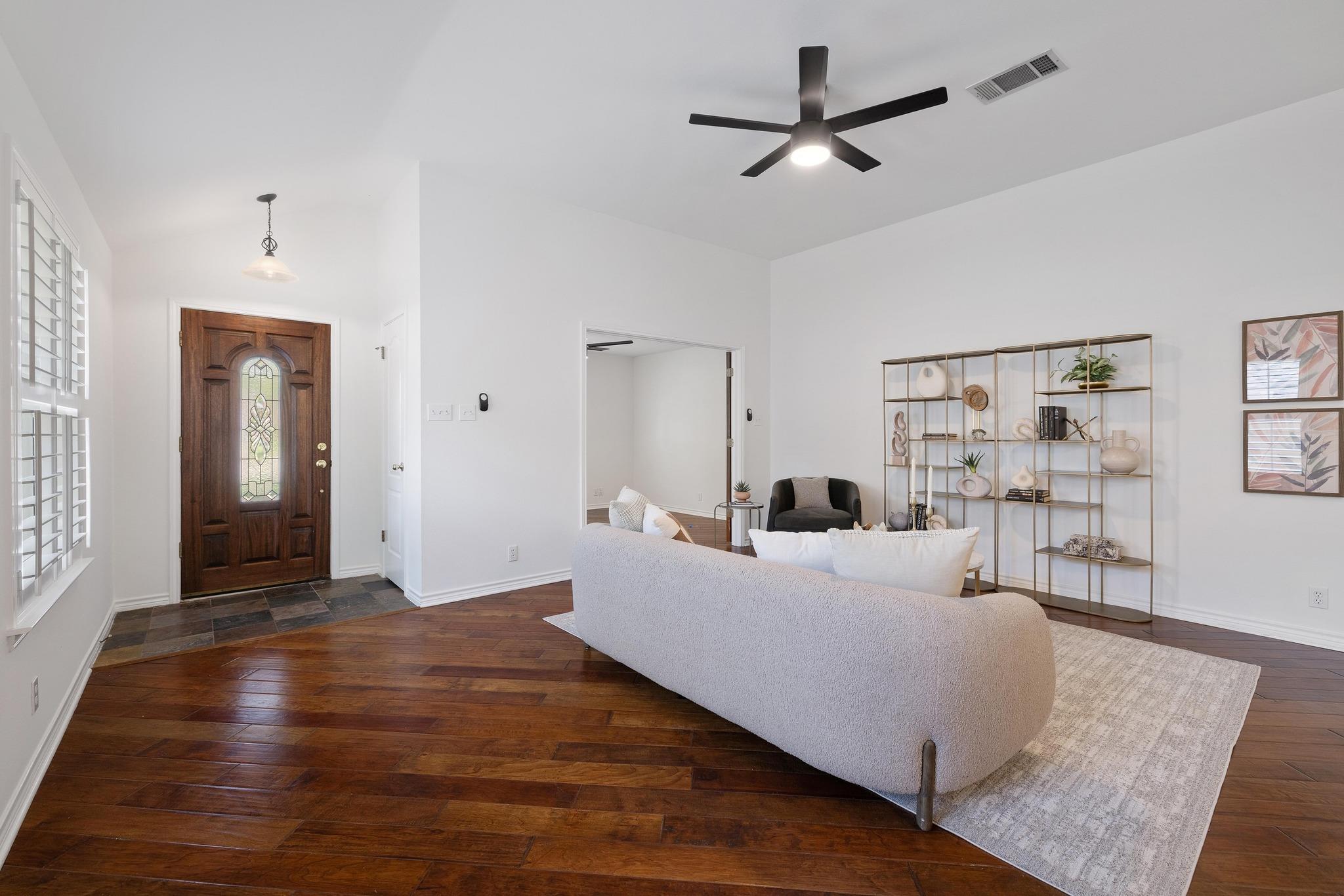


Listed by
Anne Haikola
Merrell Anne Shearer
Emerald Haven Realty
512-293-5737
Last updated:
June 12, 2025, 06:38 PM
MLS#
1867591
Source:
ACTRIS
About This Home
Home Facts
Single Family
2 Baths
4 Bedrooms
Built in 1991
Price Summary
775,000
$333 per Sq. Ft.
MLS #:
1867591
Last Updated:
June 12, 2025, 06:38 PM
Rooms & Interior
Bedrooms
Total Bedrooms:
4
Bathrooms
Total Bathrooms:
2
Full Bathrooms:
2
Interior
Living Area:
2,322 Sq. Ft.
Structure
Structure
Building Area:
2,322 Sq. Ft.
Year Built:
1991
Finances & Disclosures
Price:
$775,000
Price per Sq. Ft:
$333 per Sq. Ft.
Contact an Agent
Yes, I would like more information from Coldwell Banker. Please use and/or share my information with a Coldwell Banker agent to contact me about my real estate needs.
By clicking Contact I agree a Coldwell Banker Agent may contact me by phone or text message including by automated means and prerecorded messages about real estate services, and that I can access real estate services without providing my phone number. I acknowledge that I have read and agree to the Terms of Use and Privacy Notice.
Contact an Agent
Yes, I would like more information from Coldwell Banker. Please use and/or share my information with a Coldwell Banker agent to contact me about my real estate needs.
By clicking Contact I agree a Coldwell Banker Agent may contact me by phone or text message including by automated means and prerecorded messages about real estate services, and that I can access real estate services without providing my phone number. I acknowledge that I have read and agree to the Terms of Use and Privacy Notice.