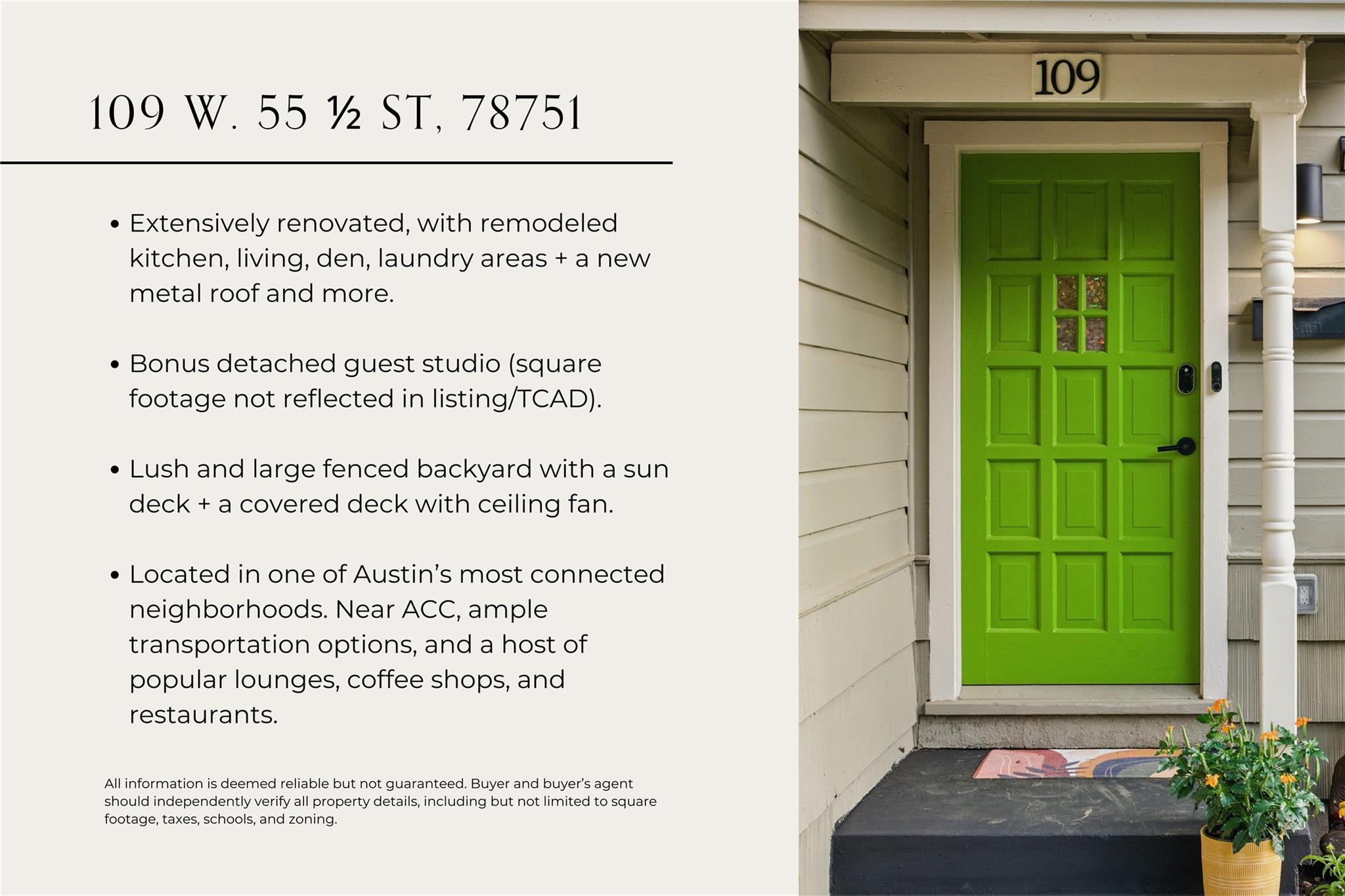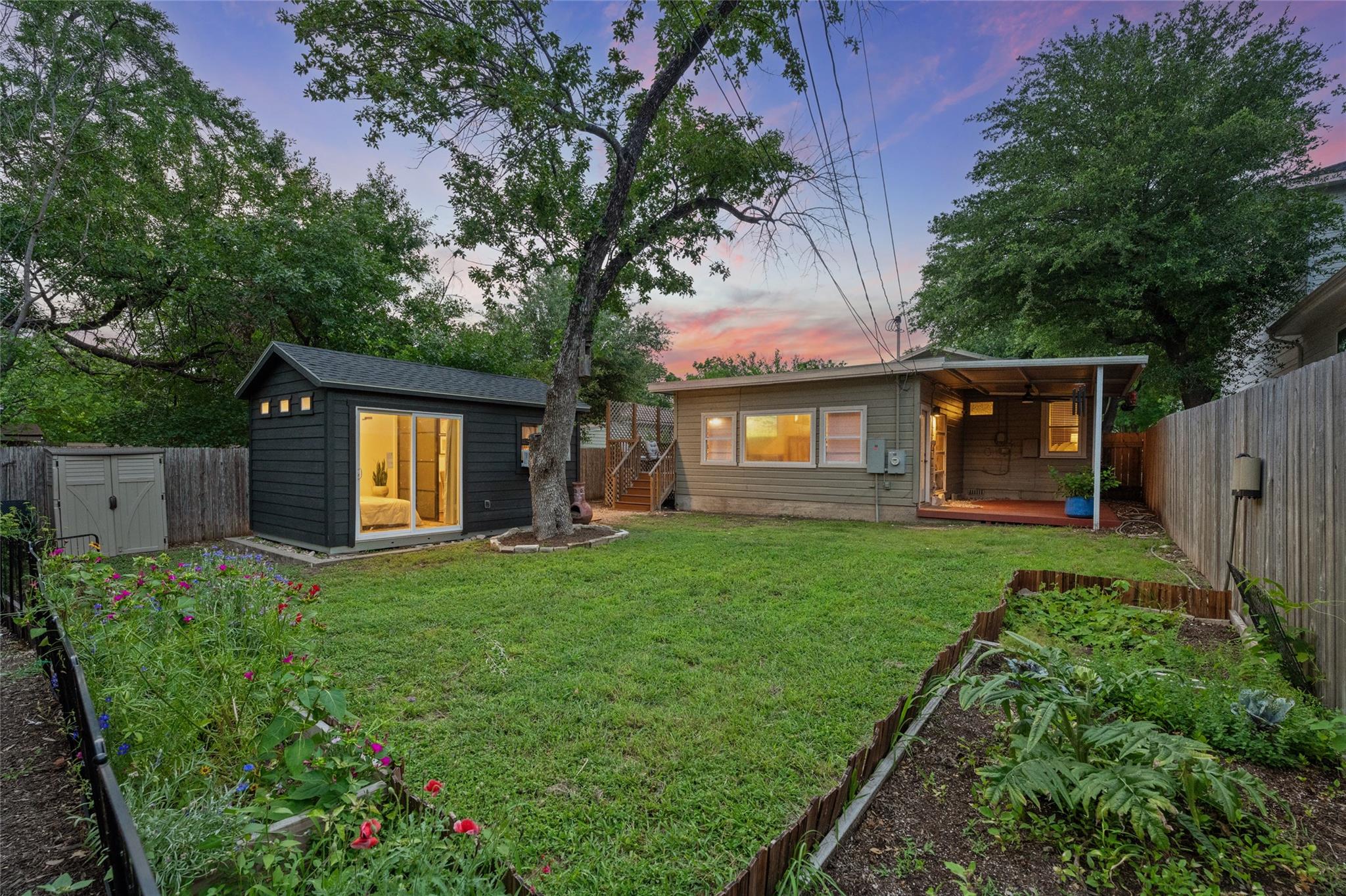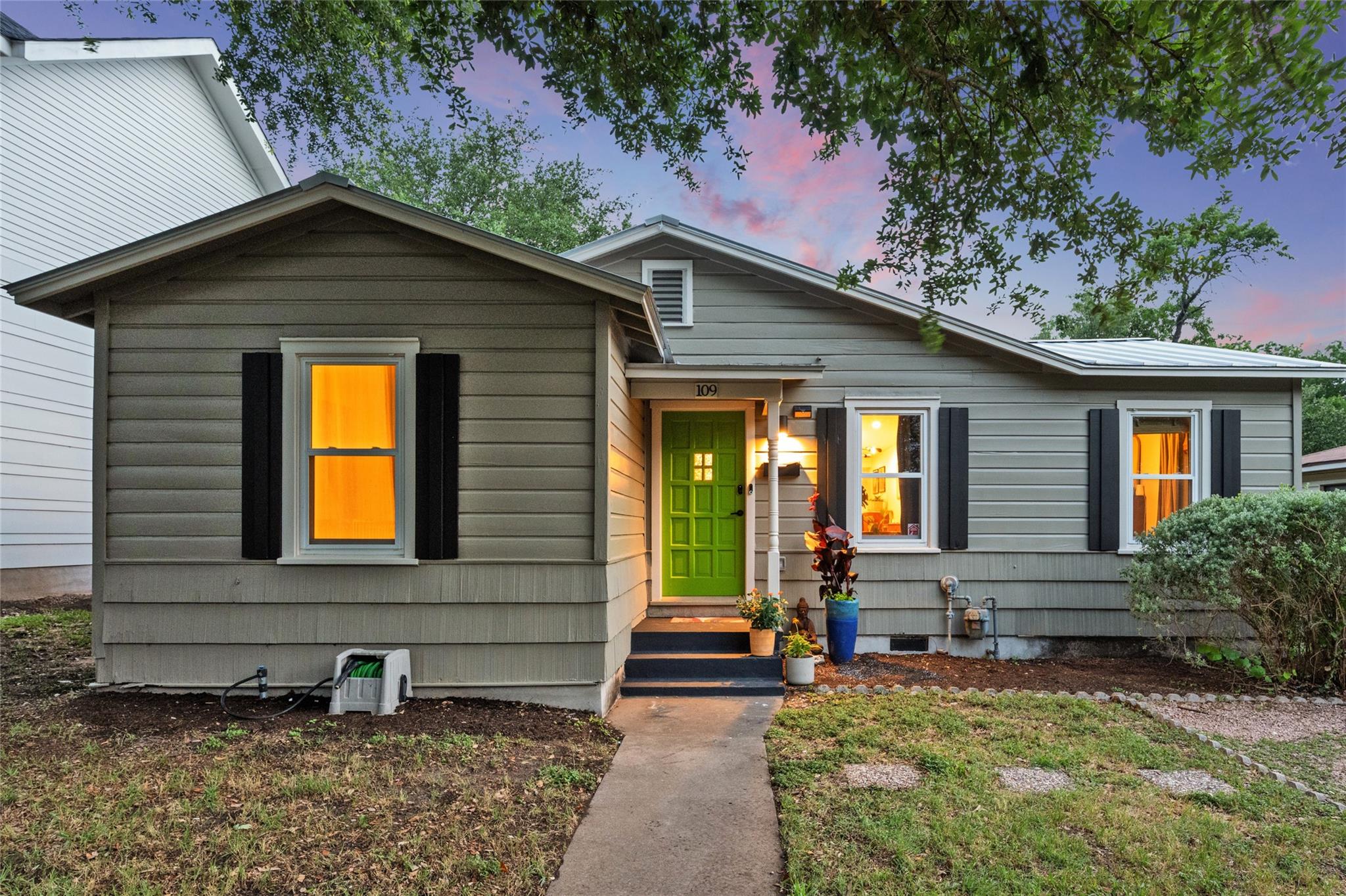


109 W 55th 1/2 St, Austin, TX 78751
$675,000
4
Beds
2
Baths
1,326
Sq Ft
Single Family
Active
Listed by
Amber Galligan
Moreland Properties
512-480-0848
Last updated:
June 16, 2025, 03:04 PM
MLS#
6851464
Source:
ACTRIS
About This Home
Home Facts
Single Family
2 Baths
4 Bedrooms
Built in 1952
Price Summary
675,000
$509 per Sq. Ft.
MLS #:
6851464
Last Updated:
June 16, 2025, 03:04 PM
Rooms & Interior
Bedrooms
Total Bedrooms:
4
Bathrooms
Total Bathrooms:
2
Full Bathrooms:
2
Interior
Living Area:
1,326 Sq. Ft.
Structure
Structure
Building Area:
1,326 Sq. Ft.
Year Built:
1952
Finances & Disclosures
Price:
$675,000
Price per Sq. Ft:
$509 per Sq. Ft.
Contact an Agent
Yes, I would like more information from Coldwell Banker. Please use and/or share my information with a Coldwell Banker agent to contact me about my real estate needs.
By clicking Contact I agree a Coldwell Banker Agent may contact me by phone or text message including by automated means and prerecorded messages about real estate services, and that I can access real estate services without providing my phone number. I acknowledge that I have read and agree to the Terms of Use and Privacy Notice.
Contact an Agent
Yes, I would like more information from Coldwell Banker. Please use and/or share my information with a Coldwell Banker agent to contact me about my real estate needs.
By clicking Contact I agree a Coldwell Banker Agent may contact me by phone or text message including by automated means and prerecorded messages about real estate services, and that I can access real estate services without providing my phone number. I acknowledge that I have read and agree to the Terms of Use and Privacy Notice.